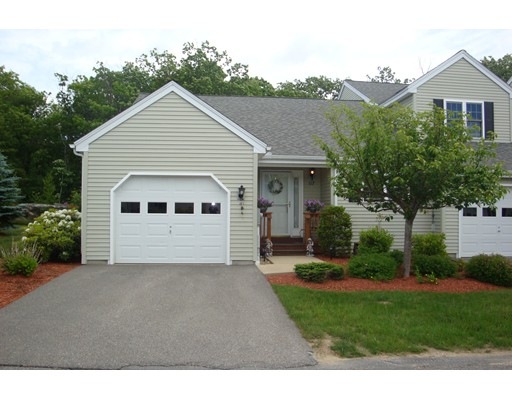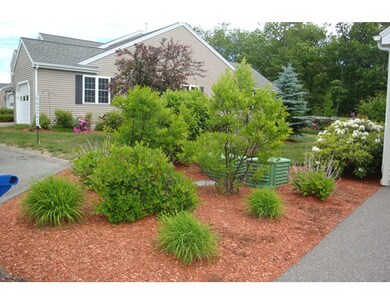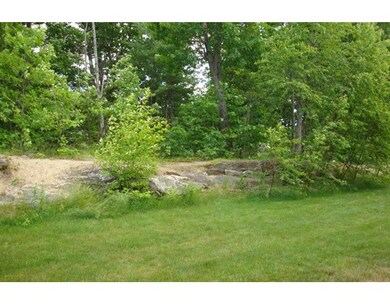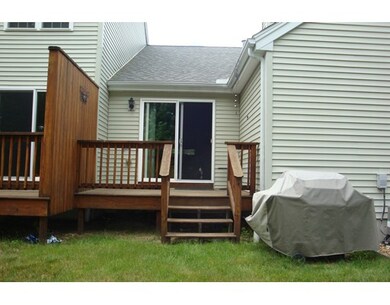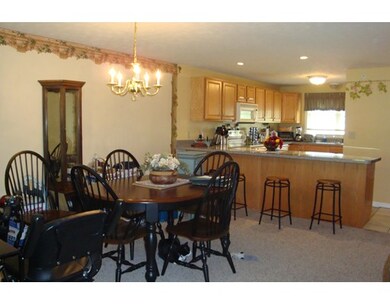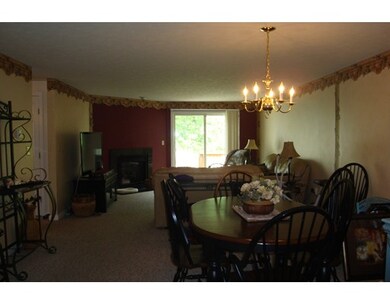
117 Caspian Way Unit 117 Fitchburg, MA 01420
About This Home
As of September 2019This is the one you have been waiting for !! One Level living at its finest.. Desirable Bridle Cross right off Route 2 exit. Great end unit with one car garage. Private location with wooded back yard. Open floor plan with HUGE upgraded kitchen. Open kitchen views front to back of home looking out to private deck. Gas Fireplace in living room. Two full baths and washer dryer on main living level. Master suite has large bathroom with separate shower and jetted tub with walled off toilet area.Basement has bulkhead and is ready to finish.Move in ready and priced to sell !!!!
Ownership History
Purchase Details
Home Financials for this Owner
Home Financials are based on the most recent Mortgage that was taken out on this home.Purchase Details
Home Financials for this Owner
Home Financials are based on the most recent Mortgage that was taken out on this home.Purchase Details
Home Financials for this Owner
Home Financials are based on the most recent Mortgage that was taken out on this home.Map
Property Details
Home Type
Condominium
Est. Annual Taxes
$48
Year Built
2006
Lot Details
0
Listing Details
- Unit Level: 1
- Unit Placement: End, Walkout
- Property Type: Condominium/Co-Op
- Lead Paint: Unknown
- Special Features: None
- Property Sub Type: Condos
- Year Built: 2006
Interior Features
- Appliances: Range, Dishwasher, Disposal, Refrigerator, Washer / Dryer Combo
- Fireplaces: 1
- Has Basement: Yes
- Fireplaces: 1
- Primary Bathroom: Yes
- Number of Rooms: 4
- Amenities: Public Transportation, Shopping, Park, Walk/Jog Trails, Golf Course, Medical Facility, Highway Access, Private School, Public School, T-Station, University
- Electric: 220 Volts, Circuit Breakers, 200 Amps
- Energy: Insulated Windows, Insulated Doors, Storm Doors, Prog. Thermostat
- Flooring: Tile, Vinyl, Wall to Wall Carpet
- Insulation: Full, Fiberglass
- Interior Amenities: Cable Available
- Bedroom 2: First Floor
- Bathroom #1: First Floor
- Bathroom #2: First Floor
- Kitchen: First Floor
- Laundry Room: First Floor
- Living Room: First Floor
- Master Bedroom: First Floor
- Master Bedroom Description: Bathroom - Full, Flooring - Wall to Wall Carpet
- Dining Room: First Floor
- Oth1 Room Name: Foyer
- Oth1 Dscrp: Flooring - Stone/Ceramic Tile
- No Living Levels: 1
Exterior Features
- Roof: Asphalt/Fiberglass Shingles
- Construction: Frame
- Exterior: Vinyl
- Exterior Unit Features: Porch, Deck - Wood
Garage/Parking
- Garage Parking: Attached
- Garage Spaces: 1
- Parking: Off-Street, Paved Driveway
- Parking Spaces: 3
Utilities
- Cooling: Central Air
- Heating: Forced Air, Gas
- Cooling Zones: 1
- Heat Zones: 1
- Hot Water: Natural Gas
- Utility Connections: for Electric Range, for Electric Dryer, Washer Hookup
- Sewer: City/Town Sewer
- Water: City/Town Water
Condo/Co-op/Association
- Association Fee Includes: Master Insurance, Exterior Maintenance, Road Maintenance, Landscaping, Snow Removal
- Management: Professional - Off Site
- Pets Allowed: Yes w/ Restrictions
- No Units: 372
- Unit Building: 117
Fee Information
- Fee Interval: Monthly
Lot Info
- Zoning: c
Similar Home in Fitchburg, MA
Home Values in the Area
Average Home Value in this Area
Purchase History
| Date | Type | Sale Price | Title Company |
|---|---|---|---|
| Not Resolvable | $250,000 | -- | |
| Not Resolvable | $190,000 | -- | |
| Deed | $221,740 | -- |
Mortgage History
| Date | Status | Loan Amount | Loan Type |
|---|---|---|---|
| Open | $237,500 | New Conventional | |
| Previous Owner | $150,000 | New Conventional | |
| Previous Owner | $160,000 | Purchase Money Mortgage |
Property History
| Date | Event | Price | Change | Sq Ft Price |
|---|---|---|---|---|
| 09/30/2019 09/30/19 | Sold | $250,000 | +0.4% | $185 / Sq Ft |
| 08/20/2019 08/20/19 | Pending | -- | -- | -- |
| 08/13/2019 08/13/19 | For Sale | $249,000 | +31.1% | $184 / Sq Ft |
| 08/12/2016 08/12/16 | Sold | $190,000 | -5.0% | $140 / Sq Ft |
| 06/30/2016 06/30/16 | Pending | -- | -- | -- |
| 06/13/2016 06/13/16 | For Sale | $199,900 | -- | $148 / Sq Ft |
Tax History
| Year | Tax Paid | Tax Assessment Tax Assessment Total Assessment is a certain percentage of the fair market value that is determined by local assessors to be the total taxable value of land and additions on the property. | Land | Improvement |
|---|---|---|---|---|
| 2025 | $48 | $355,100 | $0 | $355,100 |
| 2024 | $4,788 | $323,300 | $0 | $323,300 |
| 2023 | $4,277 | $267,000 | $0 | $267,000 |
| 2022 | $4,263 | $242,100 | $0 | $242,100 |
| 2021 | $4,550 | $239,100 | $0 | $239,100 |
| 2020 | $4,309 | $218,600 | $0 | $218,600 |
| 2019 | $4,229 | $206,400 | $0 | $206,400 |
| 2018 | $4,030 | $191,800 | $0 | $191,800 |
| 2017 | $4,090 | $190,300 | $0 | $190,300 |
| 2016 | $3,938 | $185,500 | $0 | $185,500 |
| 2015 | $3,478 | $168,200 | $0 | $168,200 |
| 2014 | $3,252 | $164,000 | $0 | $164,000 |
Source: MLS Property Information Network (MLS PIN)
MLS Number: 72022446
APN: FITC-000191-000011-000160
- 111 Caspian Way
- 520 Rollstone Rd
- 98 Caspian Way
- 217 Bridle Cross Rd
- 31 Lionel Ave
- 161 Bridle Cross Rd
- 164 Bridle Cross Rd
- 541 Mount Elam Rd
- 0 Mount Elam Rd
- 44 Green Briar Rd
- 0 Franklin Rd-Lots1-7 Unit 72947330
- 103 Theresa St
- 41 Bernadette St
- 187 Electric Ave
- 33 Patriot Rd Unit 33
- 77 Shea St
- 39 Mallard Dr Unit 39
- 70 Edwards St
- 22 Saint Martin St
- 29 Bamford Ave
