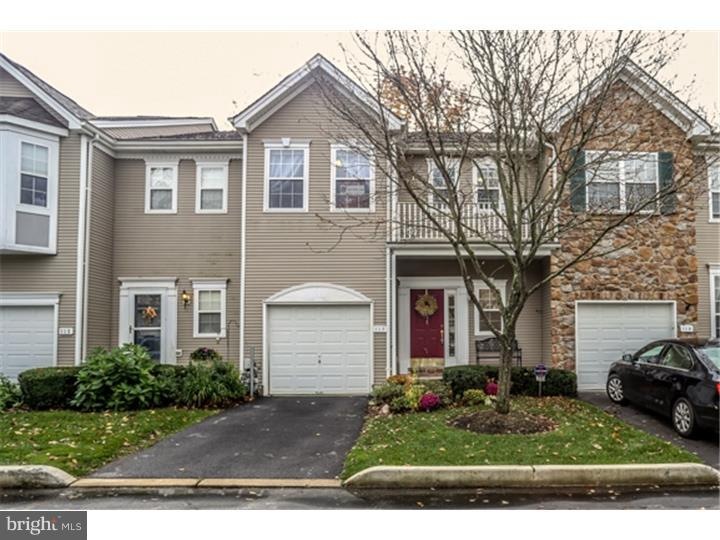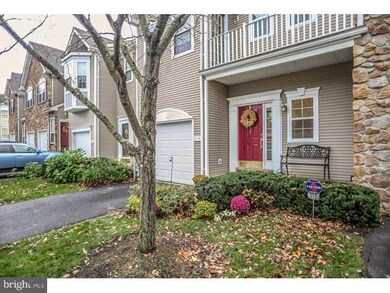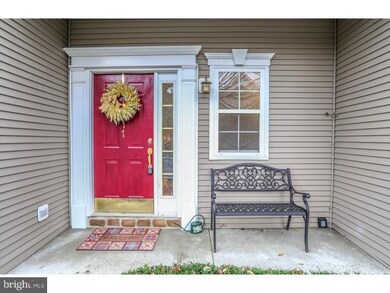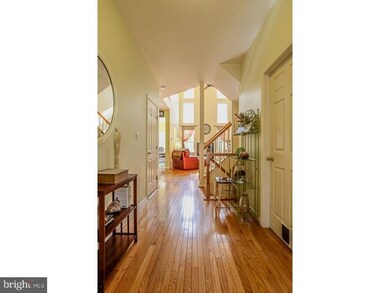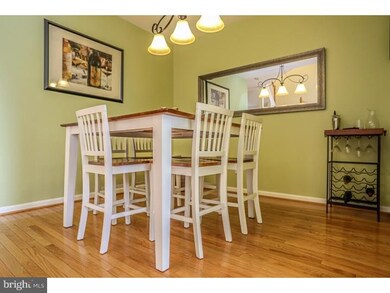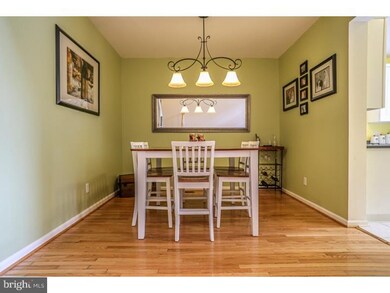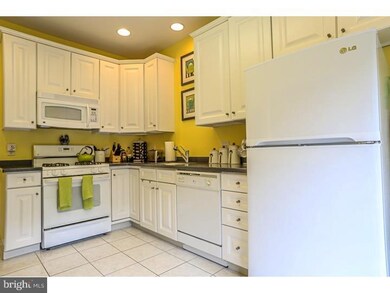
117 Chaps Ln West Chester, PA 19382
Thornbury NeighborhoodEstimated Value: $483,000 - $505,000
Highlights
- Clubhouse
- Deck
- Cathedral Ceiling
- Sarah W Starkweather Elementary School Rated A
- Traditional Architecture
- Wood Flooring
About This Home
As of December 2014Immaculate and Move-In Ready Townhome in Brandywine at Thornbury backing up to woods! * 2 Bedroom, 2-1/2 Baths. * Gorgeous Hardwood Floors * 2 Story Great Room with 20 ft ceilings & floor to ceiling windows * Large Updated Eat-in Kitchen with Custom granite countertop, spacious room for 4 pub-height chairs, extra cabinet/drawer storage on either side of bar! * Large pass thru window between kitchen and living room creates more open feel and is great for entertaining * Sliders from Kitchen exit to Deck overlooking woods and stream * Master Bedroom with walk-in closet and master bath * Upper Floor Laundry has Bosch Washer and Dryer * Basement in the works of being finished to add a 3rd Bedroom! Floor plan model and rooms divided up! * 1 car attached garage * Association Amenities Galore: Pool, Clubhouse, Tennis Courts, Basketball Courts, playground and walking trails! * West Chester Area School District - Rustin High School, Stetson Middle School and Sarah Starkweather Elementary * Easy Access to 202 for commute to Wilmington and Exton Train Station for commute to Philadelphia! * Minutes from West Chester University and West Chester Boro for restaurants, festivals, etc. * Within miles to Concord Country Club, Radley Run Country Club, Oakbourne Park and Brandywine Creek State Park.
Townhouse Details
Home Type
- Townhome
Est. Annual Taxes
- $4,039
Year Built
- Built in 2001
Lot Details
- 2,224 Sq Ft Lot
HOA Fees
- $181 Monthly HOA Fees
Parking
- 1 Car Attached Garage
- 1 Open Parking Space
Home Design
- Traditional Architecture
- Shingle Roof
- Aluminum Siding
- Vinyl Siding
- Concrete Perimeter Foundation
Interior Spaces
- 2,112 Sq Ft Home
- Property has 2 Levels
- Cathedral Ceiling
- Ceiling Fan
- Marble Fireplace
- Living Room
- Dining Room
- Home Security System
- Laundry on upper level
- Attic
Kitchen
- Eat-In Kitchen
- Self-Cleaning Oven
- Built-In Range
- Dishwasher
- Disposal
Flooring
- Wood
- Wall to Wall Carpet
- Tile or Brick
Bedrooms and Bathrooms
- 2 Bedrooms
- En-Suite Primary Bedroom
- En-Suite Bathroom
- 2.5 Bathrooms
- Walk-in Shower
Basement
- Basement Fills Entire Space Under The House
- Exterior Basement Entry
Outdoor Features
- Deck
- Porch
Schools
- Sarah W. Starkweather Elementary School
- Stetson Middle School
- West Chester Bayard Rustin High School
Utilities
- Forced Air Heating and Cooling System
- Heating System Uses Gas
- Underground Utilities
- 200+ Amp Service
- Natural Gas Water Heater
- Cable TV Available
Listing and Financial Details
- Tax Lot 0277
- Assessor Parcel Number 66-03 -0277
Community Details
Overview
- $624 Capital Contribution Fee
- Association fees include pool(s), common area maintenance, lawn maintenance, snow removal, trash
- $624 Other One-Time Fees
- Built by K HOVNANIAN
- Brandywine @ Thorn Subdivision
Amenities
- Clubhouse
Recreation
- Tennis Courts
- Community Playground
- Community Pool
Ownership History
Purchase Details
Home Financials for this Owner
Home Financials are based on the most recent Mortgage that was taken out on this home.Purchase Details
Home Financials for this Owner
Home Financials are based on the most recent Mortgage that was taken out on this home.Purchase Details
Home Financials for this Owner
Home Financials are based on the most recent Mortgage that was taken out on this home.Purchase Details
Home Financials for this Owner
Home Financials are based on the most recent Mortgage that was taken out on this home.Purchase Details
Similar Homes in West Chester, PA
Home Values in the Area
Average Home Value in this Area
Purchase History
| Date | Buyer | Sale Price | Title Company |
|---|---|---|---|
| Seifert Michael K | $280,000 | None Available | |
| Jacono Martina | $255,700 | Keystone Title Services | |
| Cartus Corp | $255,700 | None Available | |
| Keyvani Majid | $292,000 | None Available | |
| Zmigrodzka Klaudia E | $260,000 | -- | |
| Way Geoffrey A | $215,349 | -- |
Mortgage History
| Date | Status | Borrower | Loan Amount |
|---|---|---|---|
| Open | Seifert Michael K | $224,000 | |
| Previous Owner | Jacono Martina | $251,068 | |
| Previous Owner | Keyvani Majid | $233,600 | |
| Previous Owner | Zmigrodzka Klaudia E | $208,000 |
Property History
| Date | Event | Price | Change | Sq Ft Price |
|---|---|---|---|---|
| 12/30/2014 12/30/14 | Sold | $280,000 | -3.1% | $133 / Sq Ft |
| 12/19/2014 12/19/14 | Pending | -- | -- | -- |
| 11/26/2014 11/26/14 | Price Changed | $289,000 | -2.0% | $137 / Sq Ft |
| 11/18/2014 11/18/14 | For Sale | $295,000 | 0.0% | $140 / Sq Ft |
| 11/15/2014 11/15/14 | Pending | -- | -- | -- |
| 10/17/2014 10/17/14 | For Sale | $295,000 | +15.4% | $140 / Sq Ft |
| 07/31/2012 07/31/12 | Sold | $255,700 | -0.8% | $121 / Sq Ft |
| 06/14/2012 06/14/12 | Pending | -- | -- | -- |
| 05/11/2012 05/11/12 | For Sale | $257,700 | -- | $122 / Sq Ft |
Tax History Compared to Growth
Tax History
| Year | Tax Paid | Tax Assessment Tax Assessment Total Assessment is a certain percentage of the fair market value that is determined by local assessors to be the total taxable value of land and additions on the property. | Land | Improvement |
|---|---|---|---|---|
| 2024 | $4,639 | $165,770 | $51,400 | $114,370 |
| 2023 | $4,639 | $165,770 | $51,400 | $114,370 |
| 2022 | $4,576 | $165,770 | $51,400 | $114,370 |
| 2021 | $4,510 | $165,770 | $51,400 | $114,370 |
| 2020 | $4,480 | $165,770 | $51,400 | $114,370 |
| 2019 | $4,416 | $165,770 | $51,400 | $114,370 |
| 2018 | $4,318 | $165,770 | $51,400 | $114,370 |
| 2017 | $4,221 | $165,770 | $51,400 | $114,370 |
| 2016 | $3,701 | $165,770 | $51,400 | $114,370 |
| 2015 | $3,701 | $165,770 | $51,400 | $114,370 |
| 2014 | $3,701 | $165,770 | $51,400 | $114,370 |
Agents Affiliated with this Home
-
Jesse Johnston

Seller's Agent in 2014
Jesse Johnston
Compass RE
(484) 680-8619
8 Total Sales
-
Donald Kaczmar

Buyer's Agent in 2014
Donald Kaczmar
Digz.house
(610) 217-1936
2 Total Sales
-
J
Seller's Agent in 2012
JOHN MCCLATCHY
Coldwell Banker Realty
-
Catherine McClatchy

Seller Co-Listing Agent in 2012
Catherine McClatchy
Coldwell Banker Realty
(484) 889-2679
107 Total Sales
-
Joseph Nemeth

Buyer's Agent in 2012
Joseph Nemeth
Keller Williams Real Estate -Exton
(484) 542-6935
42 Total Sales
Map
Source: Bright MLS
MLS Number: 1003566059
APN: 66-003-0277.0000
- 113 Forelock Ct
- 129 Stirrup Cir
- 131 Stirrup Cir
- 235 Caleb Dr Unit 19
- 149 Leadline Ln
- 621 Jaeger Cir
- 657 Heritage Dr
- 1261 Buck Ln
- 1303 Circle Dr Unit 87B
- 222 Green Tree Dr
- 123 E Street Rd
- 119 Augusta Dr
- 695 Highpoint Dr
- 1320 Birmingham Rd
- 1 Huntrise Ln
- 501 W Street Rd
- 603 S Westbourne Rd
- 3 Zachary Dr
- 1109 Fielding Dr
- 1174 Blenheim Rd
