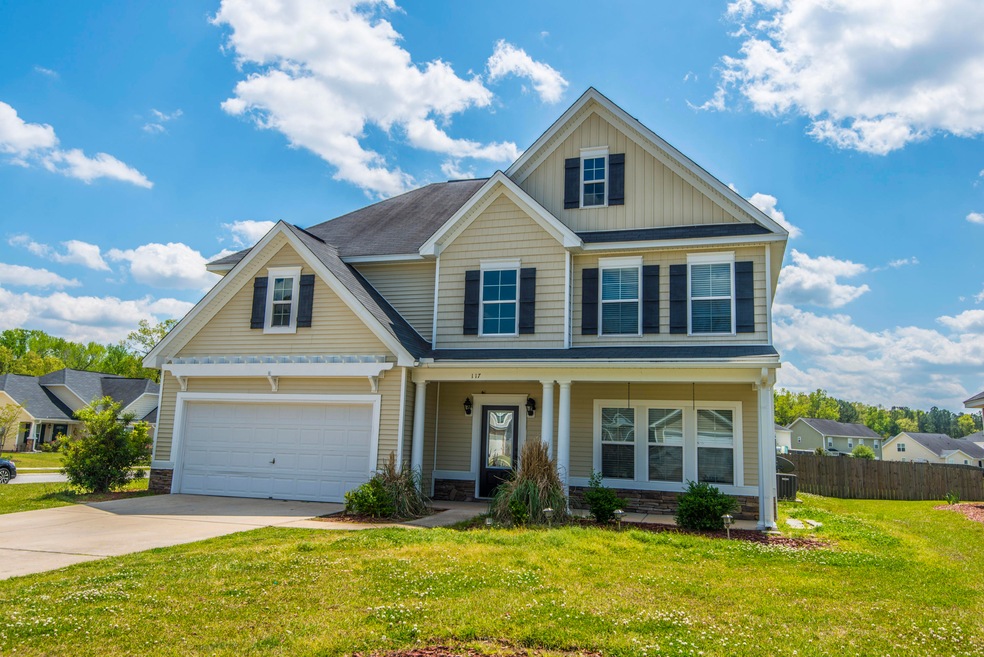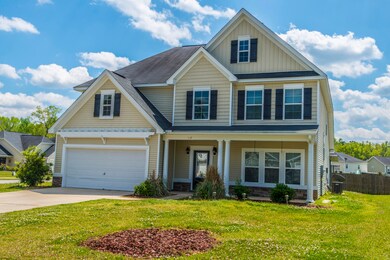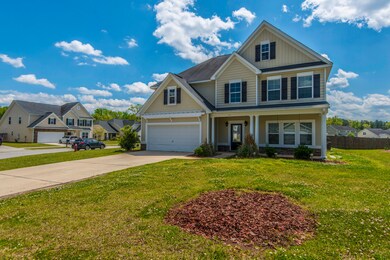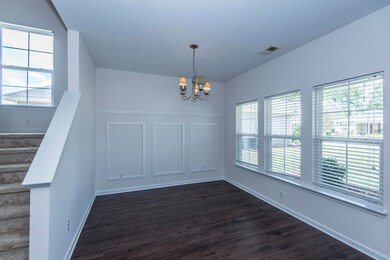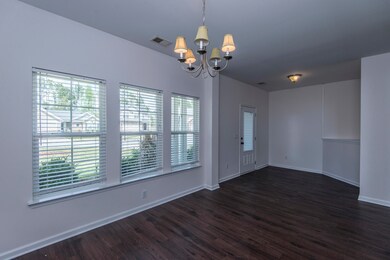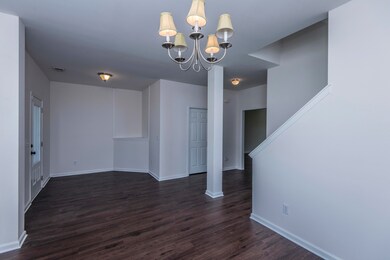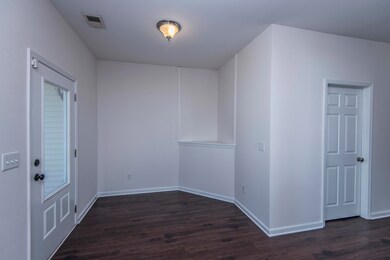
117 Charlesfort Way Moncks Corner, SC 29461
Highlights
- RV or Boat Storage in Community
- Bonus Room
- Community Pool
- Traditional Architecture
- High Ceiling
- Formal Dining Room
About This Home
As of November 2022Fantastic corner lot nestled on large pond and just steps from the neighborhood pool. Welcome home to a large open foyer with hardwood floors and custom paint detailing that extends into the formal dining room. The kitchen offers 42'' raised panel maple cabinets, stainless steel appliances including a natural gas range, solid surface counters and plenty of storage space, including a pantry. Living room includes natural gas fireplace w/blower and pre-wires above for flat screen TV. Master bedroom is conveniently located downstairs and includes a large walk-in closet, deluxe master bath with separate water closet, dual vanities, and separate shower and garden tub.Large mudroom/laundry off the 2-car garage includes a large closet for additional storage in addition to cabinets over the washer/dryer. The exterior of the home features stone wainscoting, a full front porch and 12x12 screened porch overlooking the pond. Additional features include large secondary bedrooms, attic storage areas off the bonus room and one of the bedrooms upstairs, additional attic storage above, dual vanities in 2 bathrooms, designer lighting package and 9' smooth ceiling throughout the first floor.
Home Details
Home Type
- Single Family
Est. Annual Taxes
- $3,642
Year Built
- Built in 2010
HOA Fees
- $28 Monthly HOA Fees
Parking
- 2 Car Garage
- Garage Door Opener
Home Design
- Traditional Architecture
- Slab Foundation
- Architectural Shingle Roof
- Vinyl Siding
Interior Spaces
- 2,946 Sq Ft Home
- 2-Story Property
- Smooth Ceilings
- High Ceiling
- Ceiling Fan
- Gas Log Fireplace
- Window Treatments
- Entrance Foyer
- Family Room
- Living Room with Fireplace
- Formal Dining Room
- Bonus Room
- Home Security System
- Laundry Room
Kitchen
- Eat-In Kitchen
- Dishwasher
- Kitchen Island
Flooring
- Laminate
- Vinyl
Bedrooms and Bathrooms
- 5 Bedrooms
- Walk-In Closet
- Garden Bath
Schools
- Whitesville Elementary School
- Berkeley Intermediate
- Berkeley High School
Utilities
- Cooling Available
- Heat Pump System
- Tankless Water Heater
Additional Features
- Screened Patio
- 8,712 Sq Ft Lot
Listing and Financial Details
- Home warranty included in the sale of the property
Community Details
Overview
- Spring Grove Plantation Subdivision
Recreation
- RV or Boat Storage in Community
- Community Pool
- Park
- Trails
Ownership History
Purchase Details
Home Financials for this Owner
Home Financials are based on the most recent Mortgage that was taken out on this home.Purchase Details
Home Financials for this Owner
Home Financials are based on the most recent Mortgage that was taken out on this home.Purchase Details
Purchase Details
Home Financials for this Owner
Home Financials are based on the most recent Mortgage that was taken out on this home.Purchase Details
Map
Similar Homes in Moncks Corner, SC
Home Values in the Area
Average Home Value in this Area
Purchase History
| Date | Type | Sale Price | Title Company |
|---|---|---|---|
| Deed | $425,000 | -- | |
| Deed | $252,000 | None Available | |
| Interfamily Deed Transfer | -- | -- | |
| Deed | $212,672 | -- | |
| Warranty Deed | $1,504,800 | -- | |
| Warranty Deed | $1,504,800 | -- |
Mortgage History
| Date | Status | Loan Amount | Loan Type |
|---|---|---|---|
| Open | $417,302 | FHA | |
| Previous Owner | $259,090 | New Conventional | |
| Previous Owner | $202,038 | Future Advance Clause Open End Mortgage |
Property History
| Date | Event | Price | Change | Sq Ft Price |
|---|---|---|---|---|
| 11/15/2022 11/15/22 | Sold | $425,000 | -2.3% | $144 / Sq Ft |
| 09/01/2022 09/01/22 | For Sale | $435,000 | +72.6% | $148 / Sq Ft |
| 06/15/2018 06/15/18 | Sold | $252,000 | +0.8% | $86 / Sq Ft |
| 04/17/2018 04/17/18 | Pending | -- | -- | -- |
| 04/12/2018 04/12/18 | For Sale | $250,000 | -- | $85 / Sq Ft |
Tax History
| Year | Tax Paid | Tax Assessment Tax Assessment Total Assessment is a certain percentage of the fair market value that is determined by local assessors to be the total taxable value of land and additions on the property. | Land | Improvement |
|---|---|---|---|---|
| 2024 | $1,761 | $420,300 | $75,000 | $345,300 |
| 2023 | $1,761 | $16,812 | $3,000 | $13,812 |
| 2022 | $4,190 | $17,232 | $2,320 | $14,912 |
| 2021 | $4,221 | $14,960 | $2,100 | $12,858 |
| 2020 | $4,238 | $14,958 | $2,100 | $12,858 |
| 2019 | $4,229 | $14,958 | $2,100 | $12,858 |
| 2018 | $4,174 | $13,914 | $2,100 | $11,814 |
| 2017 | $4,025 | $13,914 | $2,100 | $11,814 |
| 2016 | $4,063 | $13,910 | $2,100 | $11,810 |
| 2015 | $3,867 | $13,910 | $2,100 | $11,810 |
| 2014 | $7,229 | $13,910 | $2,100 | $11,810 |
| 2013 | -- | $13,910 | $2,100 | $11,810 |
Source: CHS Regional MLS
MLS Number: 18010087
APN: 211-11-03-051
- 543 Wayton Cir
- 404 Omaha Dr
- 184 Charlesfort Way
- 219 Whirlaway Dr
- 311 Citation Way
- 411 Black Horse Rd
- 329 Carriage Wheel Rd
- 236 Everwood Ct
- 297 Oglethorpe Cir
- 603 Curing Ct
- 316 Knawl Rd
- 0 Cypress Gardens Rd Unit 18013002
- 212 Rubles Ln
- 819 Casey St
- 221 Rubles Ln
- 513 Abigail St
- 163 Cypress Plantation Rd
- 167 Cypress Plantation Rd
- 432 Eva St
- 431 Eva St
