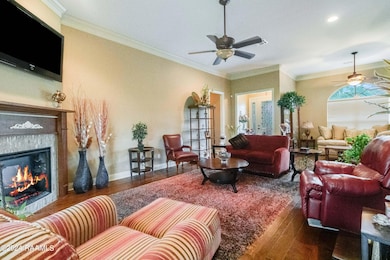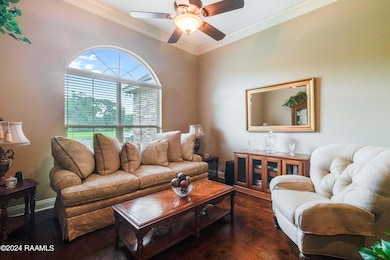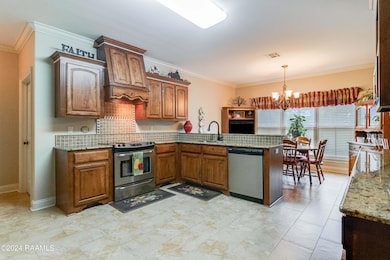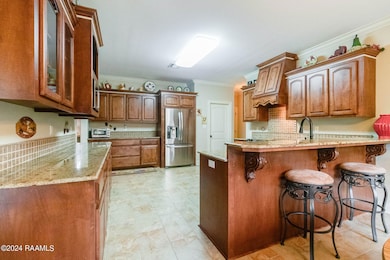
117 Christian Point Rd Opelousas, LA 70570
Highlights
- Traditional Architecture
- 1 Fireplace
- Granite Countertops
- Wood Flooring
- High Ceiling
- In-Law or Guest Suite
About This Home
As of January 2025Welcome to this stunning 4 bedroom, 3 bathroom home located in Opelousas, LA. Step inside and be greeted by a spacious split floor plan, perfect for entertaining guests or simply relaxing with your loved ones. The kitchen features plenty of open space with granite countertops and custom wood cabinets. The master suite is a true retreat with a luxurious en-suite bathroom complete with a soaking tub, separate shower, and dual vanities. Three additional bedrooms provide plenty of space for guests or a growing family. Conveniently located less than 15 minutes away from shopping and dining options, this home offers the perfect blend of comfort and convenience.Don't miss your chance to own this exceptional property in Opelousas - schedule your showing today!
Last Agent to Sell the Property
Keller Williams Realty Acadiana License #995712287 Listed on: 07/15/2024
Home Details
Home Type
- Single Family
Est. Annual Taxes
- $1,330
Year Built
- Built in 2014
Lot Details
- 0.56 Acre Lot
- Lot Dimensions are 90 x 273.41
- No Through Street
Parking
- 2 Car Garage
Home Design
- Traditional Architecture
- Brick Exterior Construction
- Slab Foundation
Interior Spaces
- 2,354 Sq Ft Home
- 1-Story Property
- High Ceiling
- 1 Fireplace
- Burglar Security System
Kitchen
- Electric Cooktop
- Microwave
- Granite Countertops
Flooring
- Wood
- Tile
Bedrooms and Bathrooms
- 4 Bedrooms
- Dual Closets
- Walk-In Closet
- In-Law or Guest Suite
- 3 Full Bathrooms
- Separate Shower
Schools
- Cankton Elementary School
- Sunset Middle School
- Beau Chene High School
Utilities
- Central Heating and Cooling System
Community Details
- Christian Point Subdivision
Listing and Financial Details
- Tax Lot Lot 2
Ownership History
Purchase Details
Home Financials for this Owner
Home Financials are based on the most recent Mortgage that was taken out on this home.Purchase Details
Similar Homes in Opelousas, LA
Home Values in the Area
Average Home Value in this Area
Purchase History
| Date | Type | Sale Price | Title Company |
|---|---|---|---|
| Deed | $418,000 | Amo Title | |
| Cash Sale Deed | $14,000 | -- |
Mortgage History
| Date | Status | Loan Amount | Loan Type |
|---|---|---|---|
| Open | $356,125 | FHA | |
| Previous Owner | $193,000 | Stand Alone First |
Property History
| Date | Event | Price | Change | Sq Ft Price |
|---|---|---|---|---|
| 01/31/2025 01/31/25 | Sold | -- | -- | -- |
| 12/27/2024 12/27/24 | Pending | -- | -- | -- |
| 07/15/2024 07/15/24 | For Sale | $420,000 | -- | $178 / Sq Ft |
Tax History Compared to Growth
Tax History
| Year | Tax Paid | Tax Assessment Tax Assessment Total Assessment is a certain percentage of the fair market value that is determined by local assessors to be the total taxable value of land and additions on the property. | Land | Improvement |
|---|---|---|---|---|
| 2024 | $1,330 | $30,440 | $1,330 | $29,110 |
| 2023 | $1,237 | $28,790 | $1,330 | $27,460 |
| 2022 | $1,915 | $28,790 | $1,330 | $27,460 |
| 2021 | $1,915 | $28,790 | $1,330 | $27,460 |
| 2020 | $1,915 | $28,790 | $1,330 | $27,460 |
| 2019 | $1,661 | $24,900 | $1,380 | $23,520 |
| 2018 | $1,661 | $24,900 | $1,380 | $23,520 |
| 2017 | $1,661 | $24,900 | $1,380 | $23,520 |
| 2015 | $168 | $2,520 | $2,520 | $0 |
Agents Affiliated with this Home
-
Ericka Journet
E
Seller's Agent in 2025
Ericka Journet
Keller Williams Realty Acadiana
(337) 520-5388
12 Total Sales
-
Sydney Batiste
S
Buyer's Agent in 2025
Sydney Batiste
EXP Realty, LLC
(225) 270-9766
62 Total Sales
Map
Source: REALTOR® Association of Acadiana
MLS Number: 24006660
APN: 0105744800R
- 0 Rue de Hunter Unit 48 16005701
- 0 Rue de Hunter Unit 49 16005367
- Lot 29 Christian Point Rd
- 1264 Montgomery Rd
- 1238 Montgomery Rd
- 232 Grand Rue de Josh
- 0 Grand Rue de Josh Unit 20
- 0 Grand Rue de Josh Unit 21 16005697
- Tbd Coushatta Ln
- 296 Petite Rue de Landon
- Lot 64 Cattle Dr Unit 64
- Lot 5 Rodeo Dr Unit 5
- Lot 1 Rodeo Dr Unit 1
- 312 Meghan Dr
- Lot 6a Shady Oaks Rd
- Lot 5a Shady Oaks Rd
- Lot 4a Shady Oaks Rd
- 5270 Louisiana 182
- 358 Meghan Dr
- 5270 Highway 182 None






