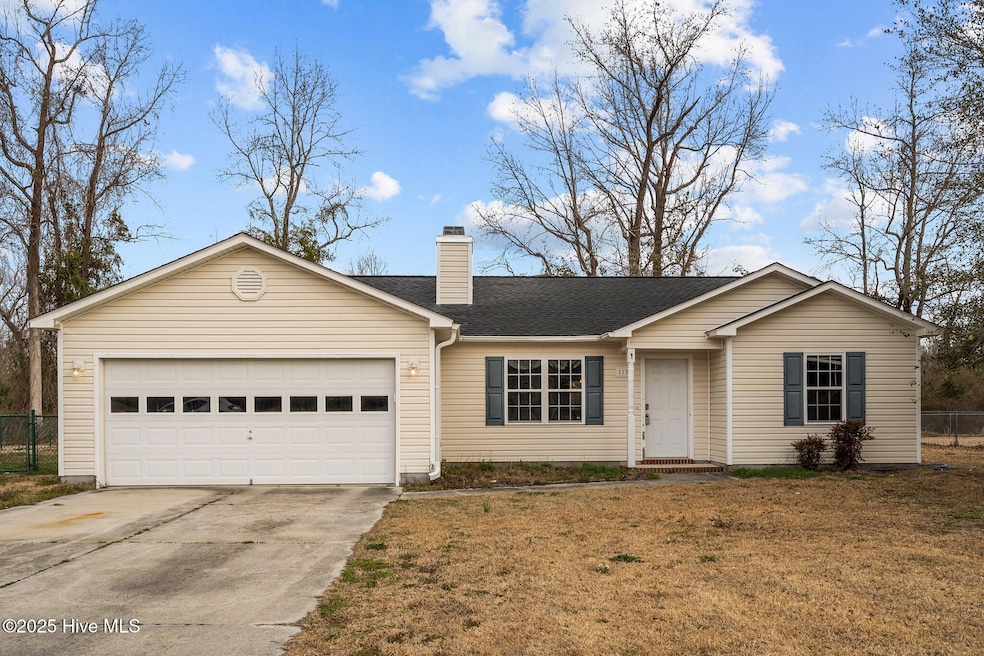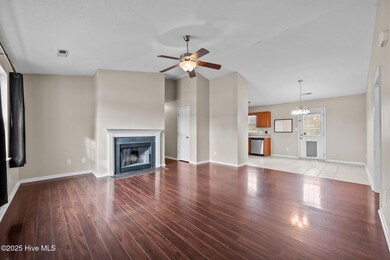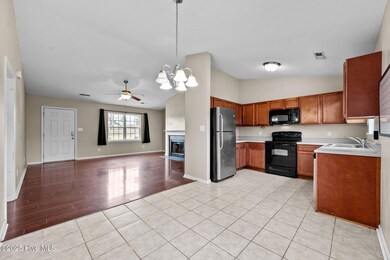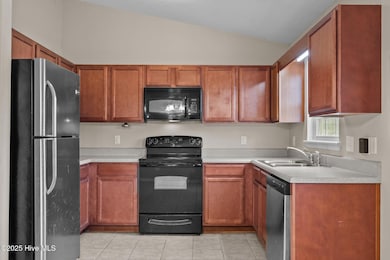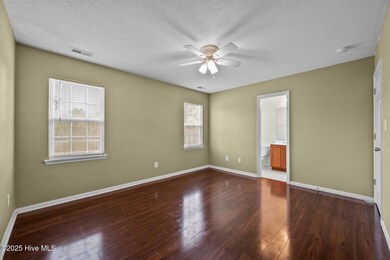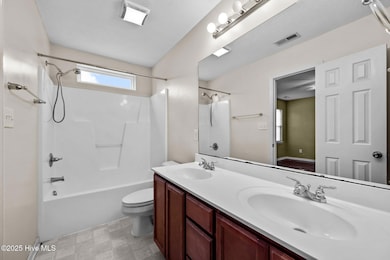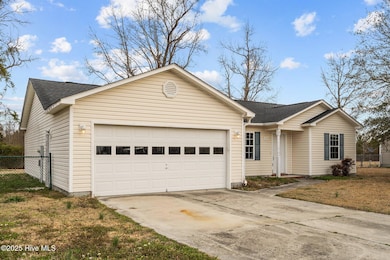
117 Clint Mills Rd Maysville, NC 28555
Highlights
- Vaulted Ceiling
- Fenced Yard
- Patio
- 1 Fireplace
- Walk-In Closet
- Resident Manager or Management On Site
About This Home
As of June 2025Great investment opportunity!!! Priced well below market value! Welcome to the peace and tranquility of country living just outside the city limits! This one-story gem is more than a home--it's a unique opportunity to invest and earn sweat equity. Conveniently located just 15 miles from Jacksonville and Camp Lejeune Base, this property is perfectly situated for both families and investors alike.This spacious home features 3 bedrooms and 2 bathrooms, offering plenty of potential to make it your own. Gather around the cozy wood burning fireplace in the family room, ideal for creating lasting memories. The master suite is a highlight, complete with two walk-in closets and a double vanity sink, ensuring comfort and functionality. New roof installed in 2021.Additional features include a practical laundry closet, a generous 2-car garage, and a fenced backyard--perfect for outdoor entertaining or relaxing in privacy. Whether you're looking to customize and modernize or simply enjoy as-is, this home offers the perfect chance to add value and create a space you'll love.Don't miss out on this fantastic property that combines country charm, comfort, and an exciting opportunity to build equity!This property is being sold ''as-is''. Very few repairs required, such as only 2 bedrooms need carpet, and an exterior pressure washing.Professional photos coming soon.
Last Agent to Sell the Property
Century 21 Coastal Advantage License #354104 Listed on: 03/04/2025

Home Details
Home Type
- Single Family
Est. Annual Taxes
- $1,161
Year Built
- Built in 2009
Lot Details
- 0.36 Acre Lot
- Lot Dimensions are 126x131x112x135
- Fenced Yard
- Chain Link Fence
HOA Fees
- $6 Monthly HOA Fees
Home Design
- Slab Foundation
- Wood Frame Construction
- Shingle Roof
- Composition Roof
- Vinyl Siding
- Stick Built Home
Interior Spaces
- 1,268 Sq Ft Home
- 1-Story Property
- Vaulted Ceiling
- Ceiling Fan
- 1 Fireplace
- Combination Dining and Living Room
- Attic Access Panel
Kitchen
- Stove
- Built-In Microwave
- Dishwasher
Flooring
- Carpet
- Laminate
- Tile
- Vinyl Plank
Bedrooms and Bathrooms
- 3 Bedrooms
- Walk-In Closet
- 2 Full Bathrooms
- Walk-in Shower
Laundry
- Laundry closet
- Washer and Dryer Hookup
Parking
- 2 Car Attached Garage
- Front Facing Garage
- Garage Door Opener
- Driveway
Outdoor Features
- Patio
Schools
- Silverdale Elementary School
- Hunters Creek Middle School
- White Oak High School
Utilities
- Central Air
- Heat Pump System
- Electric Water Heater
- On Site Septic
- Septic Tank
Listing and Financial Details
- Tax Lot 18
- Assessor Parcel Number 543101065362
Community Details
Overview
- Mills Farm Hoa, Inc Association
- Mills Farm Subdivision
- Maintained Community
Security
- Resident Manager or Management On Site
Ownership History
Purchase Details
Home Financials for this Owner
Home Financials are based on the most recent Mortgage that was taken out on this home.Purchase Details
Home Financials for this Owner
Home Financials are based on the most recent Mortgage that was taken out on this home.Purchase Details
Home Financials for this Owner
Home Financials are based on the most recent Mortgage that was taken out on this home.Purchase Details
Purchase Details
Purchase Details
Home Financials for this Owner
Home Financials are based on the most recent Mortgage that was taken out on this home.Purchase Details
Home Financials for this Owner
Home Financials are based on the most recent Mortgage that was taken out on this home.Purchase Details
Purchase Details
Similar Homes in Maysville, NC
Home Values in the Area
Average Home Value in this Area
Purchase History
| Date | Type | Sale Price | Title Company |
|---|---|---|---|
| Warranty Deed | $250,000 | None Listed On Document | |
| Warranty Deed | $190,000 | None Listed On Document | |
| Warranty Deed | $190,000 | None Listed On Document | |
| Warranty Deed | $185,000 | None Available | |
| Interfamily Deed Transfer | -- | None Available | |
| Deed | $120,500 | -- | |
| Interfamily Deed Transfer | -- | Lawyers Title Auburn | |
| Warranty Deed | $156,000 | None Available | |
| Warranty Deed | $28,000 | None Available | |
| Warranty Deed | $208,000 | None Available |
Mortgage History
| Date | Status | Loan Amount | Loan Type |
|---|---|---|---|
| Open | $258,250 | VA | |
| Previous Owner | $202,000 | Construction | |
| Previous Owner | $182,094 | VA | |
| Previous Owner | $64,850 | VA | |
| Previous Owner | $159,250 | VA |
Property History
| Date | Event | Price | Change | Sq Ft Price |
|---|---|---|---|---|
| 06/30/2025 06/30/25 | Sold | $250,000 | 0.0% | $197 / Sq Ft |
| 06/02/2025 06/02/25 | Pending | -- | -- | -- |
| 05/08/2025 05/08/25 | For Sale | $250,000 | +31.6% | $197 / Sq Ft |
| 04/08/2025 04/08/25 | Sold | $190,000 | -13.6% | $150 / Sq Ft |
| 03/16/2025 03/16/25 | Pending | -- | -- | -- |
| 03/06/2025 03/06/25 | For Sale | $220,000 | +23.6% | $174 / Sq Ft |
| 08/16/2021 08/16/21 | Sold | $178,000 | -3.8% | $140 / Sq Ft |
| 07/05/2021 07/05/21 | Pending | -- | -- | -- |
| 06/25/2021 06/25/21 | For Sale | $185,000 | 0.0% | $146 / Sq Ft |
| 06/25/2021 06/25/21 | Price Changed | $185,000 | +5.7% | $146 / Sq Ft |
| 06/14/2021 06/14/21 | Pending | -- | -- | -- |
| 06/07/2021 06/07/21 | For Sale | $175,000 | 0.0% | $138 / Sq Ft |
| 09/14/2019 09/14/19 | Rented | $900 | 0.0% | -- |
| 08/10/2019 08/10/19 | Under Contract | -- | -- | -- |
| 08/06/2019 08/06/19 | For Rent | $900 | +1.1% | -- |
| 09/07/2018 09/07/18 | Rented | $890 | 0.0% | -- |
| 09/07/2018 09/07/18 | Under Contract | -- | -- | -- |
| 08/15/2018 08/15/18 | For Rent | $890 | +4.7% | -- |
| 02/23/2018 02/23/18 | Rented | $850 | -4.5% | -- |
| 01/24/2018 01/24/18 | Under Contract | -- | -- | -- |
| 11/15/2017 11/15/17 | For Rent | $890 | 0.0% | -- |
| 12/15/2016 12/15/16 | Rented | $890 | 0.0% | -- |
| 11/15/2016 11/15/16 | Under Contract | -- | -- | -- |
| 11/02/2016 11/02/16 | For Rent | $890 | 0.0% | -- |
| 05/01/2016 05/01/16 | Rented | $890 | 0.0% | -- |
| 03/28/2016 03/28/16 | Under Contract | -- | -- | -- |
| 03/14/2016 03/14/16 | For Rent | $890 | +27.1% | -- |
| 07/29/2013 07/29/13 | Rented | $700 | -17.6% | -- |
| 06/29/2013 06/29/13 | Under Contract | -- | -- | -- |
| 06/24/2013 06/24/13 | For Rent | $850 | -- | -- |
Tax History Compared to Growth
Tax History
| Year | Tax Paid | Tax Assessment Tax Assessment Total Assessment is a certain percentage of the fair market value that is determined by local assessors to be the total taxable value of land and additions on the property. | Land | Improvement |
|---|---|---|---|---|
| 2024 | $1,161 | $177,267 | $20,000 | $157,267 |
| 2023 | $1,161 | $177,267 | $20,000 | $157,267 |
| 2022 | $1,161 | $177,267 | $20,000 | $157,267 |
| 2021 | $750 | $106,320 | $15,000 | $91,320 |
| 2020 | $750 | $106,320 | $15,000 | $91,320 |
| 2019 | $750 | $106,320 | $15,000 | $91,320 |
| 2018 | $750 | $106,320 | $15,000 | $91,320 |
| 2017 | $857 | $126,900 | $16,000 | $110,900 |
| 2016 | $857 | $126,900 | $0 | $0 |
| 2015 | $857 | $126,900 | $0 | $0 |
| 2014 | $857 | $126,900 | $0 | $0 |
Agents Affiliated with this Home
-
G
Seller's Agent in 2025
Gabrielle Hunte
Carolina Real Estate Group
(910) 333-1038
2 in this area
113 Total Sales
-

Seller's Agent in 2025
Maya Montoya Vasey
Century 21 Coastal Advantage
(910) 833-2370
2 in this area
4 Total Sales
-

Buyer's Agent in 2025
John Newton
CENTURY 21 Champion Real Estate
(910) 545-7657
16 in this area
561 Total Sales
-
A
Seller's Agent in 2021
Angela Damiano
Coldwell Banker Sea Coast Advantage - Jacksonville
-
D
Buyer's Agent in 2021
Dee Dee Uzzell
Treasure Realty II
-
P
Seller's Agent in 2019
PM Brown Properties
Brown Properties of NC, Inc
(910) 989-3351
Map
Source: Hive MLS
MLS Number: 100492215
APN: 074550
- 29ac New Bern
- 111 Indigo Dr
- 461 Springhill Rd
- 453 Springhill Rd
- 24 Acres White Oak River
- 902 Main St
- 294 Springhill Rd
- 810 Main St
- 604 Laroque Ave
- 1148 Main St
- 0 U S 17 Unit 100482819
- 00 Jenkins Ave
- 502 Hadnot Ave
- 410 Hadnot Ave
- 408 Hadnot Ave
- 1408 White Oak River Rd
- 302 Mattocks Ave
- 117 Jenkins Ave
- 2ac U S 17
- 1560 White Oak River Rd
