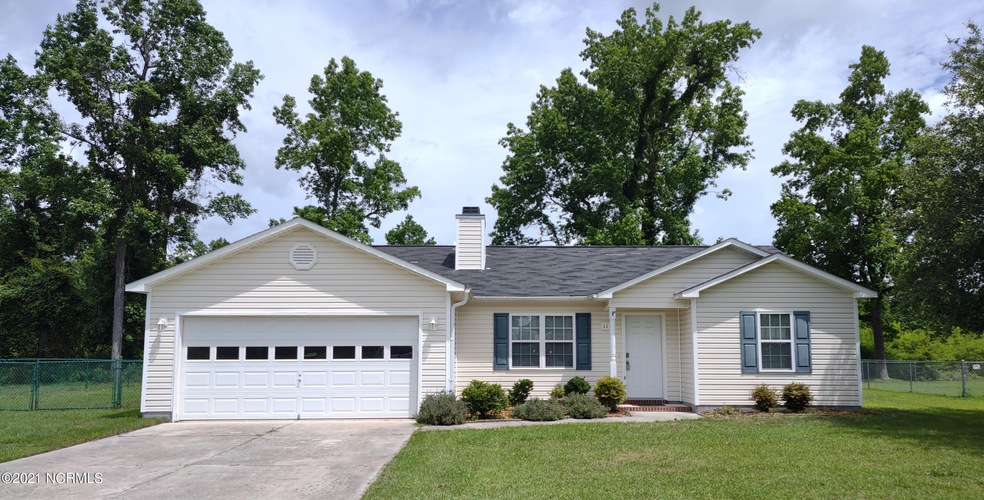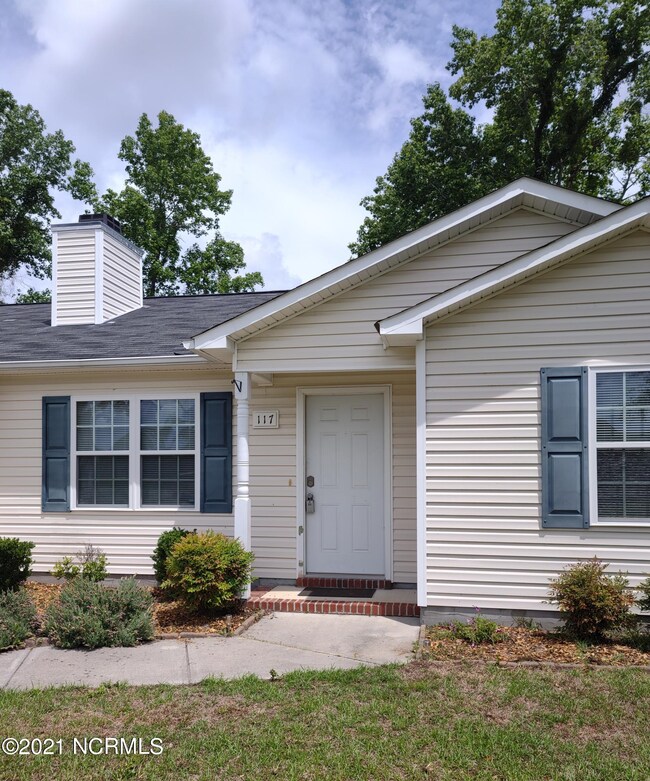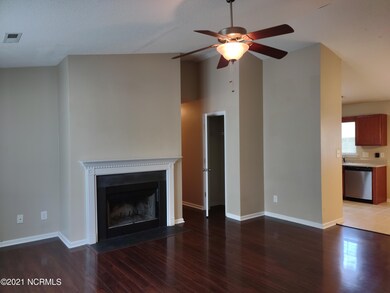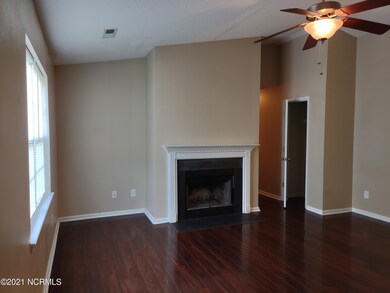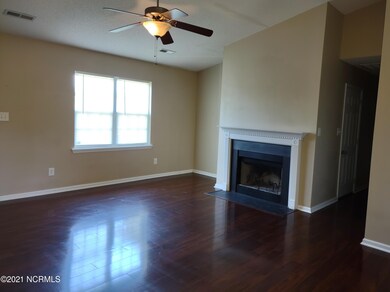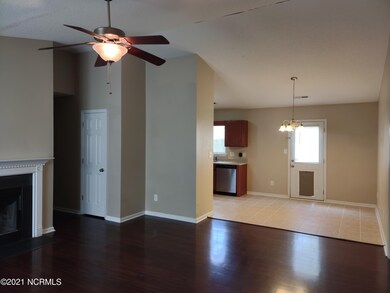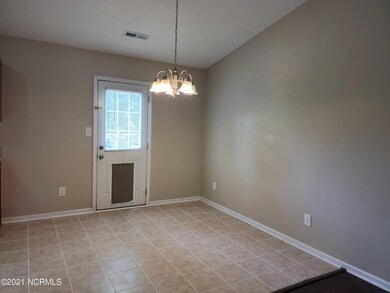
117 Clint Mills Rd Maysville, NC 28555
Highlights
- Vaulted Ceiling
- Porch
- Patio
- 1 Fireplace
- Walk-In Closet
- Resident Manager or Management On Site
About This Home
As of June 2025Country living in a one story 3 bedroom, 2 bathroom home near Camp Lejeune and Jacksonville, NC. Vaulted ceiling family room with wood burning fireplace for cool nights. Ceiling fans in living room and master bedroom for warm summer days. Master bedroom with 2 walk-in closets. Master en-suite bathroom. Nice 2 car garage for cars, bikes and sporting equipment. Fenced in back yard with plenty of room for a firepit or kids and dogs to play.
Last Agent to Sell the Property
Angela Damiano
Coldwell Banker Sea Coast Advantage - Jacksonville License #231430 Listed on: 06/07/2021
Last Buyer's Agent
Dee Dee Uzzell
Treasure Realty II License #199675
Home Details
Home Type
- Single Family
Est. Annual Taxes
- $819
Year Built
- Built in 2009
Lot Details
- 0.36 Acre Lot
- Chain Link Fence
- Open Lot
- Property is zoned R-15
HOA Fees
- $6 Monthly HOA Fees
Home Design
- Slab Foundation
- Wood Frame Construction
- Composition Roof
- Vinyl Siding
- Stick Built Home
Interior Spaces
- 1,268 Sq Ft Home
- 1-Story Property
- Vaulted Ceiling
- Ceiling Fan
- 1 Fireplace
- Blinds
- Combination Dining and Living Room
- Attic Access Panel
- Fire and Smoke Detector
- Washer and Dryer Hookup
Kitchen
- Stove
- <<builtInMicrowave>>
- Dishwasher
Flooring
- Carpet
- Laminate
- Tile
- Vinyl Plank
Bedrooms and Bathrooms
- 3 Bedrooms
- Walk-In Closet
- 2 Full Bathrooms
Parking
- 2 Car Attached Garage
- Driveway
Outdoor Features
- Patio
- Porch
Utilities
- Central Air
- Heating Available
- Electric Water Heater
- On Site Septic
- Septic Tank
Listing and Financial Details
- Tax Lot 18
- Assessor Parcel Number 543101065362
Community Details
Overview
- Mills Farm Subdivision
Security
- Resident Manager or Management On Site
Ownership History
Purchase Details
Home Financials for this Owner
Home Financials are based on the most recent Mortgage that was taken out on this home.Purchase Details
Home Financials for this Owner
Home Financials are based on the most recent Mortgage that was taken out on this home.Purchase Details
Purchase Details
Purchase Details
Home Financials for this Owner
Home Financials are based on the most recent Mortgage that was taken out on this home.Purchase Details
Home Financials for this Owner
Home Financials are based on the most recent Mortgage that was taken out on this home.Purchase Details
Purchase Details
Similar Homes in Maysville, NC
Home Values in the Area
Average Home Value in this Area
Purchase History
| Date | Type | Sale Price | Title Company |
|---|---|---|---|
| Warranty Deed | $190,000 | None Listed On Document | |
| Warranty Deed | $190,000 | None Listed On Document | |
| Warranty Deed | $185,000 | None Available | |
| Interfamily Deed Transfer | -- | None Available | |
| Deed | $120,500 | -- | |
| Interfamily Deed Transfer | -- | Lawyers Title Auburn | |
| Warranty Deed | $156,000 | None Available | |
| Warranty Deed | $28,000 | None Available | |
| Warranty Deed | $208,000 | None Available |
Mortgage History
| Date | Status | Loan Amount | Loan Type |
|---|---|---|---|
| Open | $202,000 | Construction | |
| Closed | $202,000 | Construction | |
| Previous Owner | $182,094 | VA | |
| Previous Owner | $64,850 | VA | |
| Previous Owner | $159,250 | VA |
Property History
| Date | Event | Price | Change | Sq Ft Price |
|---|---|---|---|---|
| 06/30/2025 06/30/25 | Sold | $250,000 | 0.0% | $197 / Sq Ft |
| 06/02/2025 06/02/25 | Pending | -- | -- | -- |
| 05/08/2025 05/08/25 | For Sale | $250,000 | +31.6% | $197 / Sq Ft |
| 04/08/2025 04/08/25 | Sold | $190,000 | -13.6% | $150 / Sq Ft |
| 03/16/2025 03/16/25 | Pending | -- | -- | -- |
| 03/06/2025 03/06/25 | For Sale | $220,000 | +23.6% | $174 / Sq Ft |
| 08/16/2021 08/16/21 | Sold | $178,000 | -3.8% | $140 / Sq Ft |
| 07/05/2021 07/05/21 | Pending | -- | -- | -- |
| 06/25/2021 06/25/21 | For Sale | $185,000 | 0.0% | $146 / Sq Ft |
| 06/25/2021 06/25/21 | Price Changed | $185,000 | +5.7% | $146 / Sq Ft |
| 06/14/2021 06/14/21 | Pending | -- | -- | -- |
| 06/07/2021 06/07/21 | For Sale | $175,000 | 0.0% | $138 / Sq Ft |
| 09/14/2019 09/14/19 | Rented | $900 | 0.0% | -- |
| 08/10/2019 08/10/19 | Under Contract | -- | -- | -- |
| 08/06/2019 08/06/19 | For Rent | $900 | +1.1% | -- |
| 09/07/2018 09/07/18 | Rented | $890 | 0.0% | -- |
| 09/07/2018 09/07/18 | Under Contract | -- | -- | -- |
| 08/15/2018 08/15/18 | For Rent | $890 | +4.7% | -- |
| 02/23/2018 02/23/18 | Rented | $850 | -4.5% | -- |
| 01/24/2018 01/24/18 | Under Contract | -- | -- | -- |
| 11/15/2017 11/15/17 | For Rent | $890 | 0.0% | -- |
| 12/15/2016 12/15/16 | Rented | $890 | 0.0% | -- |
| 11/15/2016 11/15/16 | Under Contract | -- | -- | -- |
| 11/02/2016 11/02/16 | For Rent | $890 | 0.0% | -- |
| 05/01/2016 05/01/16 | Rented | $890 | 0.0% | -- |
| 03/28/2016 03/28/16 | Under Contract | -- | -- | -- |
| 03/14/2016 03/14/16 | For Rent | $890 | +27.1% | -- |
| 07/29/2013 07/29/13 | Rented | $700 | -17.6% | -- |
| 06/29/2013 06/29/13 | Under Contract | -- | -- | -- |
| 06/24/2013 06/24/13 | For Rent | $850 | -- | -- |
Tax History Compared to Growth
Tax History
| Year | Tax Paid | Tax Assessment Tax Assessment Total Assessment is a certain percentage of the fair market value that is determined by local assessors to be the total taxable value of land and additions on the property. | Land | Improvement |
|---|---|---|---|---|
| 2024 | $1,161 | $177,267 | $20,000 | $157,267 |
| 2023 | $1,161 | $177,267 | $20,000 | $157,267 |
| 2022 | $1,161 | $177,267 | $20,000 | $157,267 |
| 2021 | $750 | $106,320 | $15,000 | $91,320 |
| 2020 | $750 | $106,320 | $15,000 | $91,320 |
| 2019 | $750 | $106,320 | $15,000 | $91,320 |
| 2018 | $750 | $106,320 | $15,000 | $91,320 |
| 2017 | $857 | $126,900 | $16,000 | $110,900 |
| 2016 | $857 | $126,900 | $0 | $0 |
| 2015 | $857 | $126,900 | $0 | $0 |
| 2014 | $857 | $126,900 | $0 | $0 |
Agents Affiliated with this Home
-
Gabrielle Hunte
G
Seller's Agent in 2025
Gabrielle Hunte
Carolina Real Estate Group
(910) 333-1038
2 in this area
113 Total Sales
-
Maya Montoya Vasey

Seller's Agent in 2025
Maya Montoya Vasey
Century 21 Coastal Advantage
(910) 833-2370
2 in this area
4 Total Sales
-
John Newton

Buyer's Agent in 2025
John Newton
CENTURY 21 Champion Real Estate
(910) 545-7657
16 in this area
560 Total Sales
-
A
Seller's Agent in 2021
Angela Damiano
Coldwell Banker Sea Coast Advantage - Jacksonville
-
D
Buyer's Agent in 2021
Dee Dee Uzzell
Treasure Realty II
-
PM Brown Properties
P
Seller's Agent in 2019
PM Brown Properties
Brown Properties of NC, Inc
(910) 989-3351
Map
Source: Hive MLS
MLS Number: 100275307
APN: 074550
- 29ac New Bern
- 111 Indigo Dr
- 461 Springhill Rd
- 24 Acres White Oak River
- 902 Main St
- 294 Springhill Rd
- 810 Main St
- 604 Laroque Ave
- 1148 Main St
- 0 U S 17 Unit 100482819
- 00 Jenkins Ave
- 502 Hadnot Ave
- 410 Hadnot Ave
- 408 Hadnot Ave
- 1408 White Oak River Rd
- 302 Mattocks Ave
- 117 Jenkins Ave
- 2ac U S 17
- 1560 White Oak River Rd
- 104 Starkys Creek Ct
