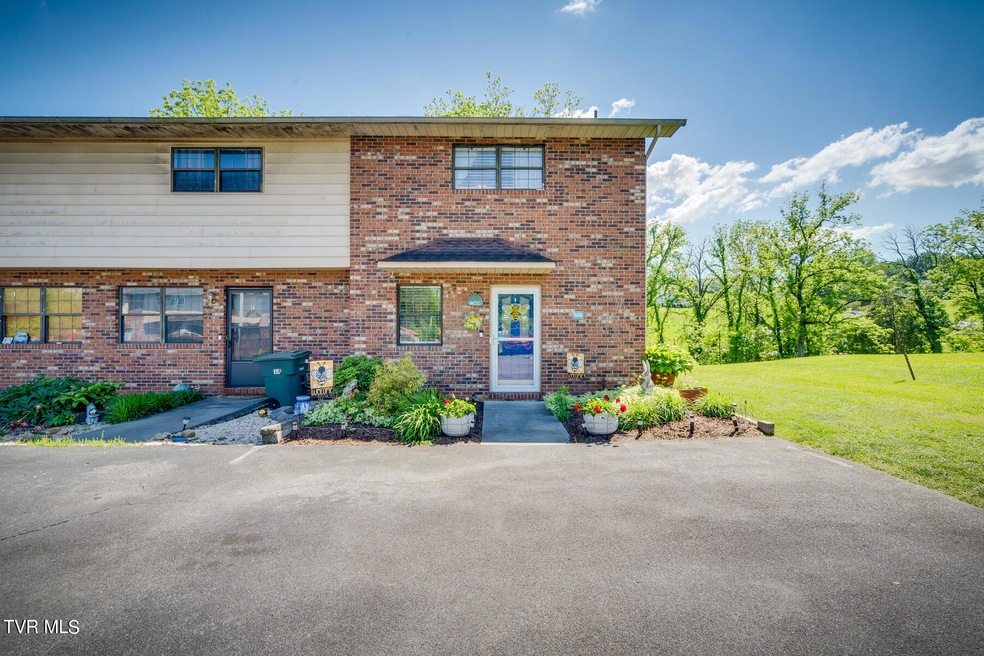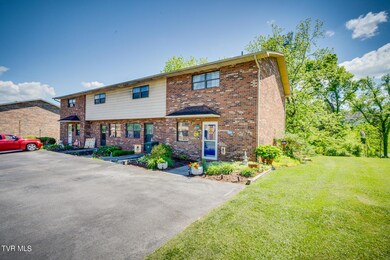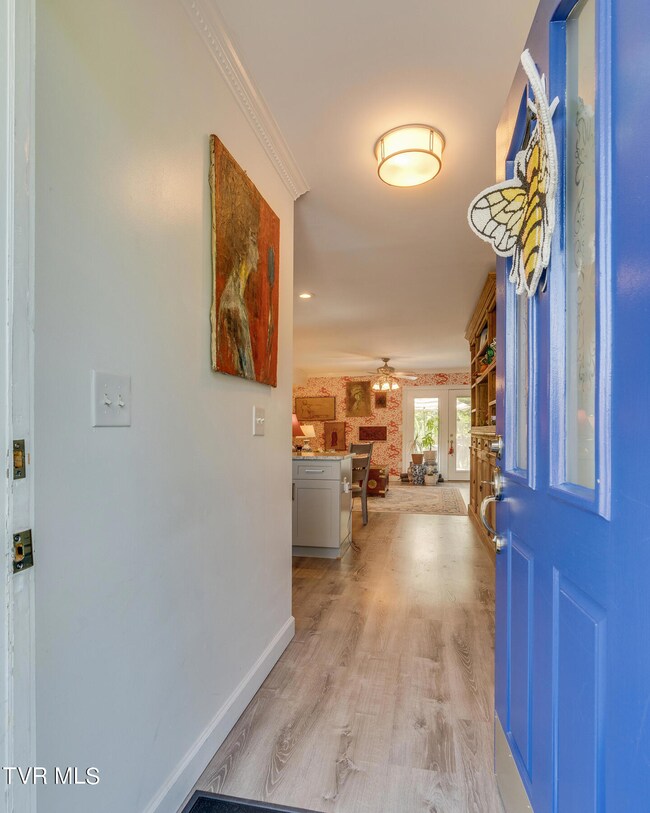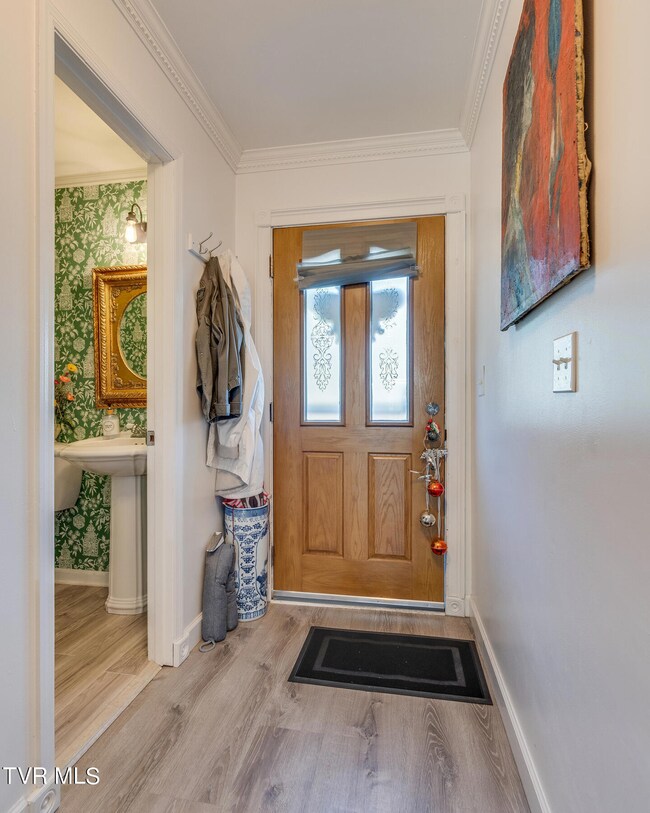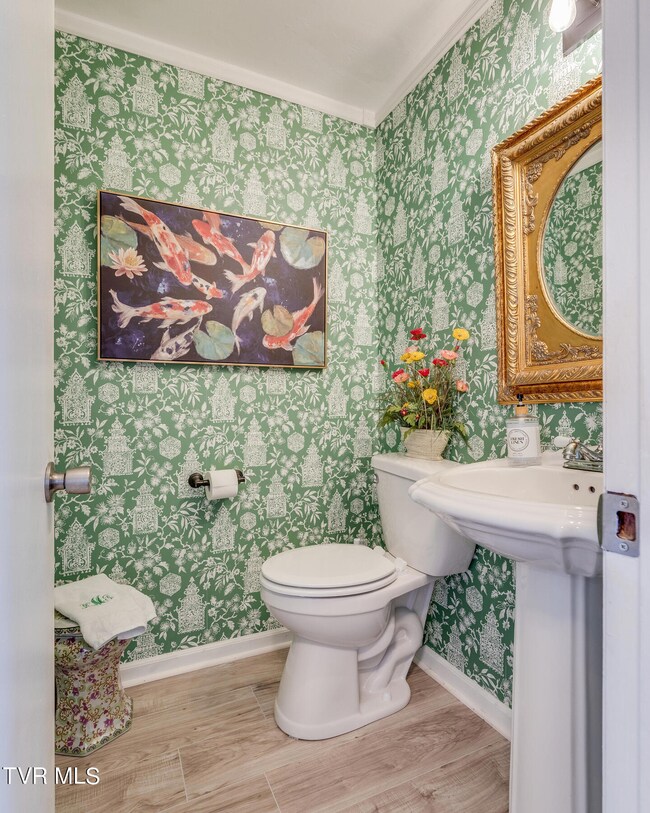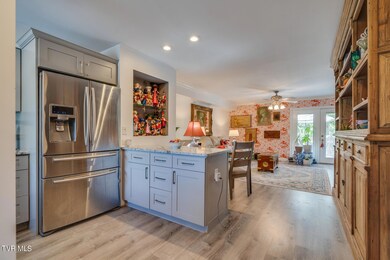
117 Colt Ln Unit 13 Johnson City, TN 37601
Highlights
- Deck
- Rear Porch
- Patio
- No HOA
- Cooling Available
- Luxury Vinyl Plank Tile Flooring
About This Home
As of June 2024Beautiful end unit near Milligan College! This unit has 2 bedrooms and 1.5 bathrooms with a large back deck and a full basement. The kitchen has been updated and crown molding throughout the first level, the main bathroom has been updated, new wallpaper, new flooring. This home also has 10 Ft ceilings. The heat pump is only 6 years old. Located close to Milligan College, ETSU. and Johnson City Medical Center. The property runs down to a creek and has beautiful views. No HOA fees. Schedule your showing today. Buyer/Buyer's agent to verify information.
Last Agent to Sell the Property
MOUNTAIN HERITAGE REALTY License #310519 Listed on: 05/24/2024
Property Details
Home Type
- Condominium
Est. Annual Taxes
- $810
Year Built
- Built in 1983
Lot Details
- Lot Has A Rolling Slope
- Property is in average condition
Home Design
- Brick Exterior Construction
- Block Foundation
- Shingle Roof
Interior Spaces
- 2-Story Property
- Basement
- Block Basement Construction
- Washer and Electric Dryer Hookup
Kitchen
- Range
- Dishwasher
Flooring
- Carpet
- Luxury Vinyl Plank Tile
Bedrooms and Bathrooms
- 2 Bedrooms
Outdoor Features
- Deck
- Patio
- Rear Porch
Schools
- West Side Elementary School
- T A Dugger Middle School
- Elizabethton High School
Utilities
- Cooling Available
- Heat Pump System
- Septic Tank
- Cable TV Available
Community Details
- No Home Owners Association
- Cedar Point Sub Condos
- Cedar Point Sub Subdivision
- FHA/VA Approved Complex
Listing and Financial Details
- Assessor Parcel Number 055d B 024.01
Ownership History
Purchase Details
Home Financials for this Owner
Home Financials are based on the most recent Mortgage that was taken out on this home.Purchase Details
Home Financials for this Owner
Home Financials are based on the most recent Mortgage that was taken out on this home.Purchase Details
Home Financials for this Owner
Home Financials are based on the most recent Mortgage that was taken out on this home.Purchase Details
Purchase Details
Purchase Details
Purchase Details
Purchase Details
Purchase Details
Similar Homes in the area
Home Values in the Area
Average Home Value in this Area
Purchase History
| Date | Type | Sale Price | Title Company |
|---|---|---|---|
| Warranty Deed | $190,000 | None Listed On Document | |
| Warranty Deed | $87,500 | None Available | |
| Deed | $86,000 | -- | |
| Deed | $68,000 | -- | |
| Warranty Deed | $91,600 | -- | |
| Deed | $84,000 | -- | |
| Deed | $55,000 | -- | |
| Deed | -- | -- | |
| Deed | -- | -- |
Mortgage History
| Date | Status | Loan Amount | Loan Type |
|---|---|---|---|
| Open | $158,950 | New Conventional | |
| Previous Owner | $10,500 | New Conventional | |
| Previous Owner | $74,000 | New Conventional | |
| Previous Owner | $84,725 | Commercial | |
| Previous Owner | $86,000 | No Value Available | |
| Previous Owner | $66,500 | No Value Available |
Property History
| Date | Event | Price | Change | Sq Ft Price |
|---|---|---|---|---|
| 06/24/2024 06/24/24 | Sold | $190,000 | -5.0% | $107 / Sq Ft |
| 05/24/2024 05/24/24 | For Sale | $199,900 | +128.5% | $112 / Sq Ft |
| 04/30/2018 04/30/18 | Sold | $87,500 | -4.9% | $74 / Sq Ft |
| 03/28/2018 03/28/18 | Pending | -- | -- | -- |
| 11/06/2017 11/06/17 | For Sale | $92,000 | -- | $78 / Sq Ft |
Tax History Compared to Growth
Tax History
| Year | Tax Paid | Tax Assessment Tax Assessment Total Assessment is a certain percentage of the fair market value that is determined by local assessors to be the total taxable value of land and additions on the property. | Land | Improvement |
|---|---|---|---|---|
| 2024 | $810 | $24,525 | $3,125 | $21,400 |
| 2023 | $810 | $24,525 | $0 | $0 |
| 2022 | $883 | $24,525 | $3,125 | $21,400 |
| 2021 | $498 | $24,525 | $3,125 | $21,400 |
| 2020 | $948 | $24,525 | $3,125 | $21,400 |
| 2019 | $948 | $21,950 | $2,625 | $19,325 |
| 2018 | $935 | $21,950 | $2,625 | $19,325 |
| 2017 | $935 | $21,950 | $2,625 | $19,325 |
| 2016 | $931 | $21,950 | $2,625 | $19,325 |
| 2015 | $933 | $21,950 | $2,625 | $19,325 |
| 2014 | $952 | $22,300 | $2,625 | $19,675 |
Agents Affiliated with this Home
-
Hazel Shipley
H
Seller's Agent in 2024
Hazel Shipley
MOUNTAIN HERITAGE REALTY
(423) 676-4411
116 Total Sales
-
Amanda Evans-Westbrook

Buyer's Agent in 2024
Amanda Evans-Westbrook
RE/MAX Preferred
(423) 384-5040
344 Total Sales
-
R
Seller's Agent in 2018
REBECCA LOVE
KW Johnson City
Map
Source: Tennessee/Virginia Regional MLS
MLS Number: 9966245
APN: 055D-B-024.01
- 110 Gouge Ln
- 409 Cedar Grove Rd
- 194 Sparks Rd
- 1522 Milligan Hwy
- 2164 Dave Buck Rd
- 137 Unaka View Rd
- 2029 Dave Buck Rd
- Tbd Happy Valley Rd
- 804 Quail Ridge Ct
- 130 Sparks Rd
- 110 Emmanuel Dr
- 194 Dosser Ln
- 110 Vanderbilt Dr
- 2504 Elizabethton Hwy
- 1955 Milligan Hwy
- 101 Jewel St
- Tbd Old Buffalo Rd
- Tbd Victor Dr
- Tbd Knobb Hill Rd
- 101 Knobb Hill Rd
