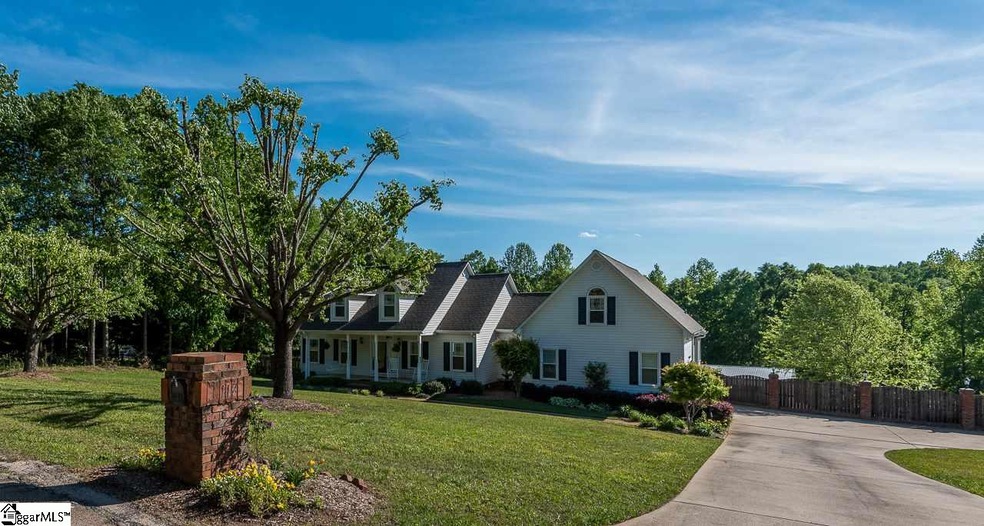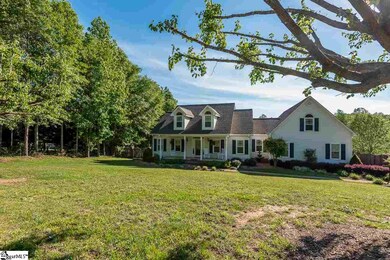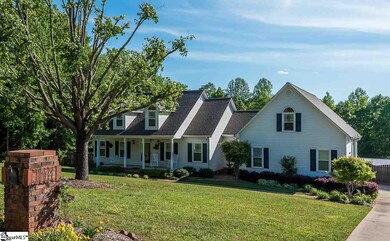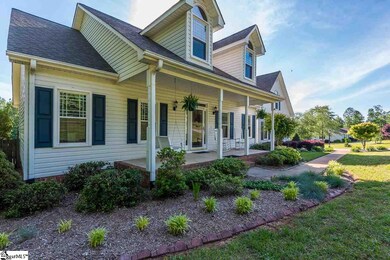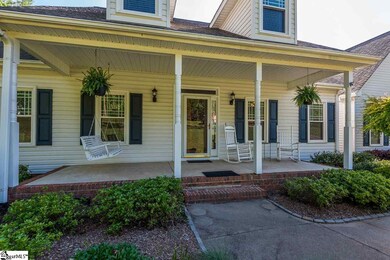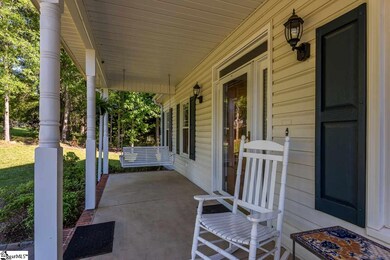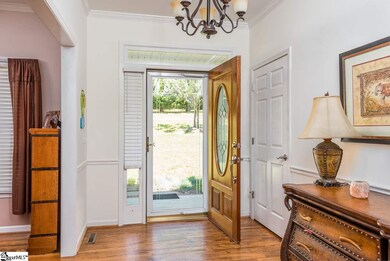
117 Coster Rd Travelers Rest, SC 29690
Estimated Value: $491,000 - $639,117
Highlights
- Pool House
- 1.5 Acre Lot
- Cape Cod Architecture
- Mountain View Elementary School Rated A-
- Open Floorplan
- Deck
About This Home
As of June 2017Down the small winding road of Coster, lies a beautiful hidden Cape Cod that cannot be overlooked. There is instant love when you pull into the driveway as you’re immediately greeted with a gorgeous home that gives you a warm welcome invitation. Walk through the front door and let your eyes take in all the beauty from the ground up! With stunning hardwood floors to the beautifully crafted tray ceiling in the dining room, one can only imagine all the family dinners that will take place in this amazing home. Once you enter the living room, you can’t help but notice all the natural sunlight that shines over the custom stone fireplace. The open floor plan concept is perfect to enjoy company as you’re preparing for a large delicious feast. The newly upgraded kitchen with matching STAINLESS KITCHENAID APPLIANCES, stunning GRANITE COUNTERTOPS, and lovely TILED BACKSPLASH continues to give this home that WOW factor. The recently renovated half bath located near the large pantry is ideal for any homeowner who plans to have guests over for entertainment, which is exactly what you will want to do when you walk out onto your AMAZING back porch! Now, this is the definition of backyard paradise and it’s perfect for any and all entertainment purposes! Vacuuming is a breeze with the CENTRAL VAC! From the Trex deck finish on the two tier back porch to the beautifully designed SCREENED IN area, you’re never going to want to leave your very own backyard oasis! Enjoy casual conversation with friends or light up the grill for a massive pool party cook out! The opportunities are endless! Don’t worry about the floats and water toys overtaking the backyard because all of your storage needs are met with the adorable POOL HOUSE. The home offers a 2 car ATTACHED GARAGE AND A 2 CAR DETACHED GARAGE which is ideal for the man of the house and provides additional storage that may be needed for any home. What makes everything so much better is how the pool house and detached garage both have water and electricity for the homeowner’s convenience and usability. With the enormous yard, spacious BONUS ROOM above the attached garage, and amazing master suite and attached oversized master walk-in closet, this home is beyond perfect! This owner purchased in 2008 and proceeded to REPLACE THE WINDOWS, REMODEL THE KITCHEN, UPDATE THE LIGHTING, ADD THE FIREPLACE, TREX THE DECK, UPDATE THE ROOF (2012)…this is the deal of the century!
Home Details
Home Type
- Single Family
Est. Annual Taxes
- $1,608
Year Built
- 1996
Lot Details
- 1.5 Acre Lot
- Lot Dimensions are 170x365x217x351
- Level Lot
- Sprinkler System
Home Design
- Cape Cod Architecture
- Architectural Shingle Roof
- Vinyl Siding
Interior Spaces
- 2,436 Sq Ft Home
- 2,200-2,399 Sq Ft Home
- Open Floorplan
- Central Vacuum
- Smooth Ceilings
- Cathedral Ceiling
- Ceiling Fan
- Gas Log Fireplace
- Window Treatments
- Living Room
- Breakfast Room
- Dining Room
- Bonus Room
- Screened Porch
- Crawl Space
- Fire and Smoke Detector
- Laundry in Garage
Kitchen
- Free-Standing Electric Range
- Built-In Microwave
- Dishwasher
- Granite Countertops
- Disposal
Flooring
- Wood
- Carpet
Bedrooms and Bathrooms
- 3 Main Level Bedrooms
- Primary Bedroom on Main
- Walk-In Closet
- Primary Bathroom is a Full Bathroom
- 2.5 Bathrooms
- Dual Vanity Sinks in Primary Bathroom
- Garden Bath
- Separate Shower
Parking
- 4 Car Detached Garage
- Workshop in Garage
Pool
- Pool House
- In Ground Pool
Outdoor Features
- Deck
- Outbuilding
Utilities
- Multiple cooling system units
- Forced Air Heating and Cooling System
- Multiple Heating Units
- Electric Water Heater
- Septic Tank
- Satellite Dish
Listing and Financial Details
- Tax Lot 10
Ownership History
Purchase Details
Home Financials for this Owner
Home Financials are based on the most recent Mortgage that was taken out on this home.Purchase Details
Home Financials for this Owner
Home Financials are based on the most recent Mortgage that was taken out on this home.Purchase Details
Home Financials for this Owner
Home Financials are based on the most recent Mortgage that was taken out on this home.Similar Homes in Travelers Rest, SC
Home Values in the Area
Average Home Value in this Area
Purchase History
| Date | Buyer | Sale Price | Title Company |
|---|---|---|---|
| Buchanan Robert | -- | None Available | |
| Buchanan Robert T | $307,000 | Fidelity National Title Insu | |
| Hinshaw James F | $299,000 | None Available |
Mortgage History
| Date | Status | Borrower | Loan Amount |
|---|---|---|---|
| Open | Buchanan Robert | $210,000 | |
| Closed | Buchanan Robert T | $182,000 | |
| Previous Owner | Hinshaw James F | $236,123 | |
| Previous Owner | Hinshaw James F | $239,200 | |
| Previous Owner | Deyoung James H | $250,000 |
Property History
| Date | Event | Price | Change | Sq Ft Price |
|---|---|---|---|---|
| 06/29/2017 06/29/17 | Sold | $307,000 | -5.5% | $140 / Sq Ft |
| 05/17/2017 05/17/17 | Pending | -- | -- | -- |
| 05/15/2017 05/15/17 | For Sale | $325,000 | -- | $148 / Sq Ft |
Tax History Compared to Growth
Tax History
| Year | Tax Paid | Tax Assessment Tax Assessment Total Assessment is a certain percentage of the fair market value that is determined by local assessors to be the total taxable value of land and additions on the property. | Land | Improvement |
|---|---|---|---|---|
| 2024 | $2,103 | $12,550 | $740 | $11,810 |
| 2023 | $2,103 | $12,550 | $740 | $11,810 |
| 2022 | $1,980 | $12,550 | $740 | $11,810 |
| 2021 | $2,009 | $12,550 | $740 | $11,810 |
| 2020 | $1,816 | $11,930 | $740 | $11,190 |
| 2019 | $1,818 | $11,930 | $740 | $11,190 |
| 2018 | $1,778 | $11,930 | $740 | $11,190 |
| 2017 | $1,673 | $11,190 | $740 | $10,450 |
| 2016 | $1,608 | $279,870 | $18,500 | $261,370 |
| 2015 | $1,607 | $279,870 | $18,500 | $261,370 |
| 2014 | $1,787 | $315,410 | $14,500 | $300,910 |
Agents Affiliated with this Home
-
LeAnne Carswell

Seller's Agent in 2017
LeAnne Carswell
Expert Real Estate Team
(864) 895-9791
47 in this area
475 Total Sales
-
Mary Beth Shealy

Buyer's Agent in 2017
Mary Beth Shealy
Western Upstate Keller William
(704) 913-3233
1 in this area
163 Total Sales
Map
Source: Greater Greenville Association of REALTORS®
MLS Number: 1343937
APN: 0649.09-01-010.00
- 27 Worthmore Ct Unit RE7 Pickle Buddy
- 55 Worthmore Ct Unit ER14 - Malachi
- 27 Worthmore Ct
- 55 Worthmore Ct
- 15 Worthmore Ct
- 30 Worthmore Ct
- 137 Dogwood Blvd
- 139 Dogwood Blvd
- 18 Worthmore Ct Unit ER27 - Motlow
- 18 Worthmore Ct
- 14 Worthmore Ct
- 14 Worthmore Ct Unit ER28 - Brandon
- 6910 Mountain View Rd
- 10 Lindsey Bridge Rd
- 131 Chastain Rd
- 2371 Tigerville Rd
- 00 Chastain Rd
- 354 Chastain Hill Rd
- 6038 Locust Hill Rd
- 64 Mush Creek Hill Rd
