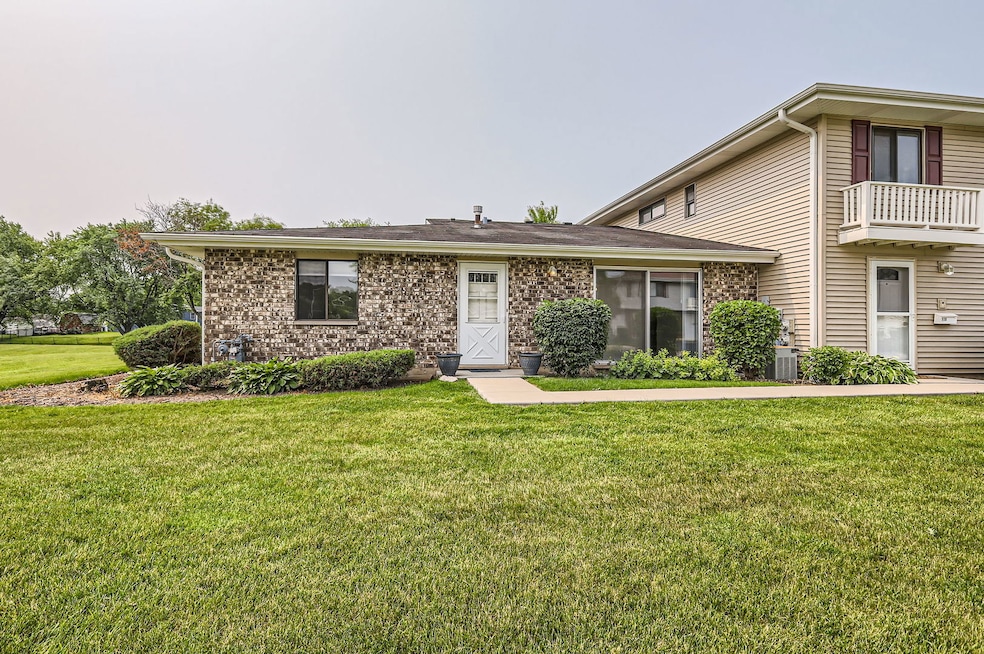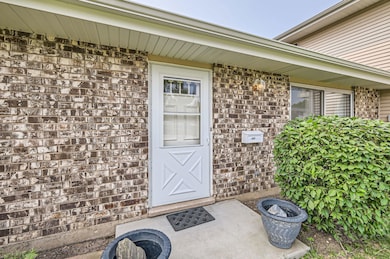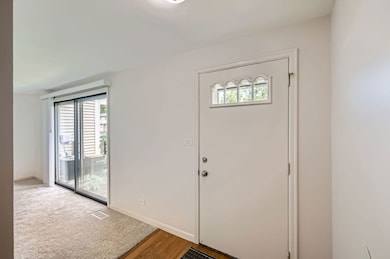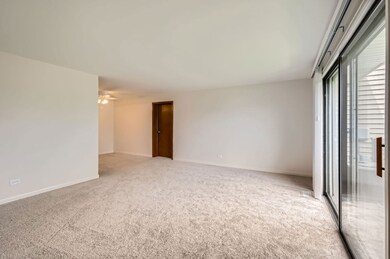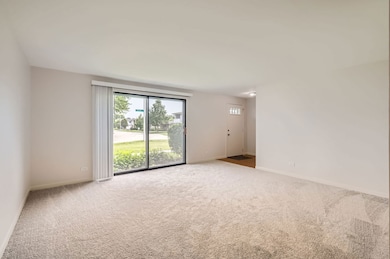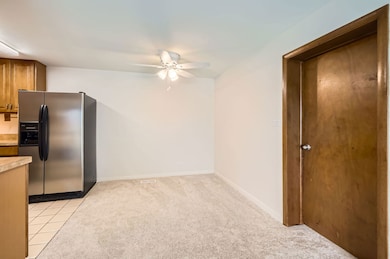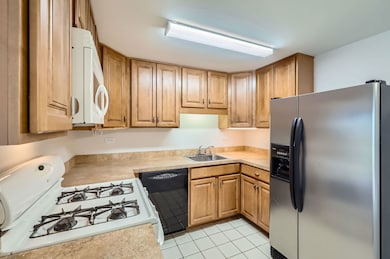
117 Cotuit Ct Unit 424 Schaumburg, IL 60193
South Schaumburg NeighborhoodHighlights
- Clubhouse
- Community Pool
- Living Room
- Campanelli Elementary School Rated A
- Sundeck
- Resident Manager or Management On Site
About This Home
As of July 2025Move in ready! Introducing this two bedroom, one bath ranch home located in the Weathersfield Commons Subdivision. Freshly painted with new carpeting throughout. Kitchen features honey maple cabinets, ceramic tile flooring, and all appliances including a stainless steel, double door refrigerator. Bright, spacious living room with patio doors for natural light adjoins to the dining room area. The dining room has a lighted ceiling fan. Generous master bedroom. Plenty of closet space. Both bedrooms have cordless, honeycomb, room darkening shades. Good sized second bedroom. Full bath, large vanity and mirror, and shower head combo. Spacious laundry room with washer, dryer, utility sink and plenty of storage. Private front door entrance with deep entry closet and laminate wood flooring. Attached garage with direct entry to the home and automatic door opener. Plenty of shelving in the garage for additional storage space. Brand new hot water heater 2025. Step away from the community pool and clubhouse. Investor friendly. For your summer enjoyment there is also a nearby park with a playground and pool. Enjoy all that Schaumburg has to offer, such as Summer Breeze concerts, Septemberfest, Spring Valley Nature Sanctuary, Bison's Bluff Play area, and so much more! Award winning Schools include Campanelli Elementary School, Jane Addams, and District 211 Schaumburg High School. Minutes from Woodfield, the library, shopping, expressways and train station.
Property Details
Home Type
- Condominium
Est. Annual Taxes
- $4,339
Year Built
- Built in 1975
HOA Fees
- $220 Monthly HOA Fees
Parking
- 1 Car Garage
- Driveway
- Parking Included in Price
Home Design
- Ranch Property
- Brick Exterior Construction
- Asphalt Roof
- Concrete Perimeter Foundation
Interior Spaces
- 950 Sq Ft Home
- 1-Story Property
- Ceiling Fan
- Window Screens
- Family Room
- Living Room
- Combination Kitchen and Dining Room
Kitchen
- <<microwave>>
- Dishwasher
- Disposal
Flooring
- Carpet
- Ceramic Tile
Bedrooms and Bathrooms
- 2 Bedrooms
- 2 Potential Bedrooms
- 1 Full Bathroom
Laundry
- Laundry Room
- Dryer
- Washer
Home Security
Schools
- Campanelli Elementary School
- Jane Addams Junior High School
- Schaumburg High School
Utilities
- Central Air
- Heating System Uses Natural Gas
- Lake Michigan Water
Community Details
Overview
- Association fees include insurance, clubhouse, pool, exterior maintenance, lawn care, snow removal
- 4 Units
- Diane Association, Phone Number (847) 895-4084
- Weathersfield Commons Subdivision, Ranch Floorplan
- Property managed by Associa
Amenities
- Sundeck
- Common Area
- Clubhouse
- Party Room
Recreation
- Community Pool
Pet Policy
- Dogs and Cats Allowed
Security
- Resident Manager or Management On Site
- Carbon Monoxide Detectors
Similar Homes in Schaumburg, IL
Home Values in the Area
Average Home Value in this Area
Property History
| Date | Event | Price | Change | Sq Ft Price |
|---|---|---|---|---|
| 07/10/2025 07/10/25 | Sold | $270,000 | 0.0% | $284 / Sq Ft |
| 07/10/2025 07/10/25 | For Rent | $2,100 | 0.0% | -- |
| 06/16/2025 06/16/25 | Pending | -- | -- | -- |
| 06/12/2025 06/12/25 | For Sale | $262,500 | -- | $276 / Sq Ft |
Tax History Compared to Growth
Tax History
| Year | Tax Paid | Tax Assessment Tax Assessment Total Assessment is a certain percentage of the fair market value that is determined by local assessors to be the total taxable value of land and additions on the property. | Land | Improvement |
|---|---|---|---|---|
| 2024 | $4,339 | $15,489 | $2,569 | $12,920 |
| 2023 | $4,207 | $15,489 | $2,569 | $12,920 |
| 2022 | $4,207 | $15,489 | $2,569 | $12,920 |
| 2021 | $3,822 | $12,609 | $1,743 | $10,866 |
| 2020 | $2,885 | $12,609 | $1,743 | $10,866 |
| 2019 | $3,782 | $14,108 | $1,743 | $12,365 |
| 2018 | $2,885 | $9,612 | $1,559 | $8,053 |
| 2017 | $2,839 | $9,612 | $1,559 | $8,053 |
| 2016 | $2,655 | $9,612 | $1,559 | $8,053 |
| 2015 | $2,302 | $7,694 | $1,376 | $6,318 |
| 2014 | $2,277 | $7,694 | $1,376 | $6,318 |
| 2013 | $2,507 | $8,697 | $1,376 | $7,321 |
Agents Affiliated with this Home
-
Apara Leekha

Seller's Agent in 2025
Apara Leekha
Property Economics, Inc.
(312) 967-6732
48 in this area
310 Total Sales
-
Mary Myzia

Seller's Agent in 2025
Mary Myzia
RE/MAX Suburban
(847) 977-2914
50 in this area
197 Total Sales
Map
Source: Midwest Real Estate Data (MRED)
MLS Number: 12389372
APN: 07-20-400-017-1164
- 131 Pocasset Ct Unit 131
- 1434 Somerset Ln
- 1122 Patricia Ct
- 1125 Charlene Ln
- 1549 Revere Cir
- 100 Patricia Dr
- 214 S Springinsguth Rd
- 1430 Yorkshire Ln
- 104 N Braintree Dr
- 100 Westover Ln
- 1702 Winthrop Ln
- 225 Webster Ln
- 106 Grand Central Ln
- 1008 W Weathersfield Way
- 835 Williams Ct
- 217 Kendrick Ct Unit 1373
- 636 Cambridge Dr
- 631 S Springinsguth Rd
- 135 Barcliffe Ln Unit 1074
- 1335 Chalfont Dr
