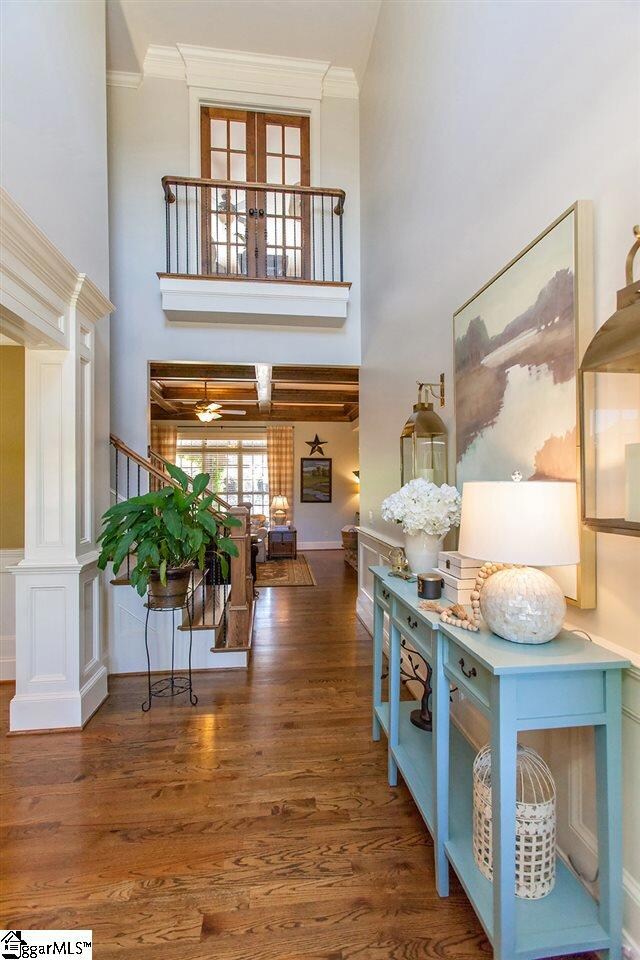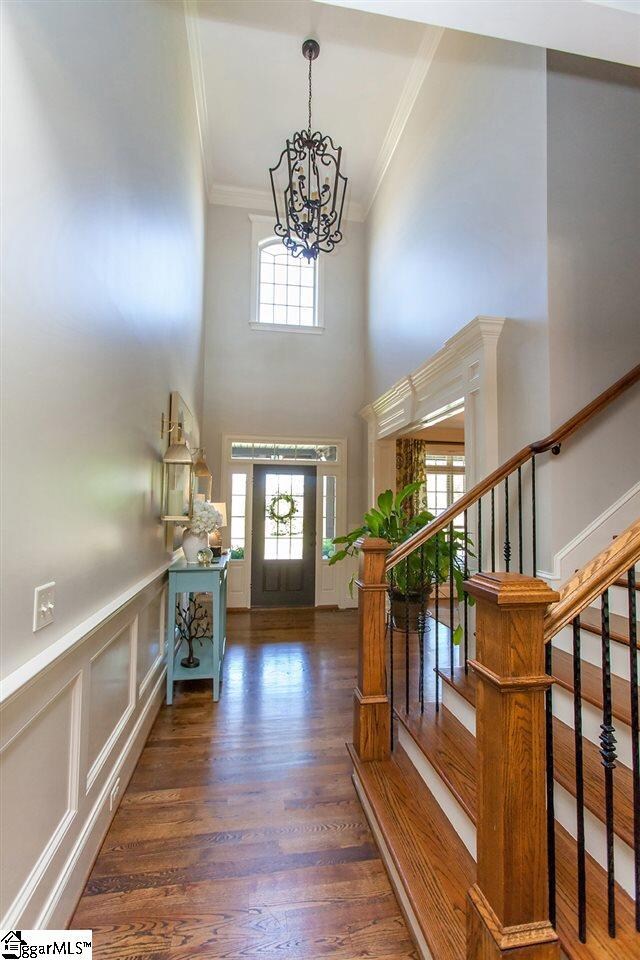
Estimated Value: $706,000 - $811,000
Highlights
- Water Access
- Home Theater
- Open Floorplan
- Mountain View Elementary School Rated A-
- In Ground Pool
- Traditional Architecture
About This Home
As of August 2020This beautiful custom built house is located in a gated community with direct neighborhood access to Lake Robinson! The partial brick and hardiplank exterior has a rocking chair front porch to welcome your guests. Walk thru the front door into the two-story foyer and see quality craftsmanship with wainscoting, custom trim work, and upgraded finishes. The main floor has 10' ceilings and dark walnut hardwood floors that run throughout. The spacious living room has coffered ceilings, built-in bookcases, and a fireplace with gas logs and stone surround/hearth. It opens to the breakfast room and kitchen with plenty of custom wood cabinets, granite countertops, a large island, and walk-in pantry. There is a formal dining room on the front of the house that great for dinner parties. The master bedroom has hardwood floors and a trey ceiling, with an attached master bathroom that has a separate jetted tub, walk-in shower, and closet with custom shelving. Also on the main level is another bedroom and full bathroom, perfect for guests. Upstairs, you will find 3 bedrooms, one with access to a full bath off the hallway and two bedrooms that share a Jack-n-Jill bathroom. The large bonus room over the garage has its own closet. Also upstairs, is a media room/office that has a large walk-in closet and features a Juliette balcony overlooking the foyer. Plus, there is a walk-in attic that has plenty of space for storage. This house offers much for outdoor entertainment! Sit on the large covered back porch and enjoy the view of the private backyard with a salt water in-ground pool (with extra large "sunning step"), stone wall/fire-pit area, and professionally landscaped yard with mature trees & shrubs, landscape lighting and a full yard irrigation system. This neighborhood has a private kayak access to Lake Robinson and the HOA has recently added benches & picnic tables for homeowners to enjoy while fishing by lake. Take full advantage of the lake and enjoy mountain views, while being only 15 minutes from dining/shopping in Greer. Make an appointment today to see all this home has to offer! (Agent/Owner)
Last Agent to Sell the Property
Montgomery Realty Group, LLC License #75262 Listed on: 05/01/2020
Last Buyer's Agent
Paul Klaassen
RE/MAX Results Greenville License #109172
Home Details
Home Type
- Single Family
Est. Annual Taxes
- $2,546
Year Built
- 2009
Lot Details
- 0.61 Acre Lot
- Lot Dimensions are 101x200x163x214
- Interior Lot
- Level Lot
- Sprinkler System
- Few Trees
HOA Fees
- $37 Monthly HOA Fees
Parking
- 2 Car Attached Garage
Home Design
- Traditional Architecture
- Brick Exterior Construction
- Architectural Shingle Roof
- Hardboard
Interior Spaces
- 3,979 Sq Ft Home
- 3,800-3,999 Sq Ft Home
- 2-Story Property
- Open Floorplan
- Coffered Ceiling
- Tray Ceiling
- Smooth Ceilings
- Ceiling height of 9 feet or more
- Ceiling Fan
- Ventless Fireplace
- Screen For Fireplace
- Gas Log Fireplace
- Window Treatments
- Two Story Entrance Foyer
- Living Room
- Breakfast Room
- Dining Room
- Home Theater
- Bonus Room
- Crawl Space
- Storage In Attic
- Fire and Smoke Detector
Kitchen
- Walk-In Pantry
- Built-In Oven
- Electric Oven
- Electric Cooktop
- Built-In Microwave
- Dishwasher
- Granite Countertops
- Disposal
Flooring
- Wood
- Ceramic Tile
Bedrooms and Bathrooms
- 5 Bedrooms | 2 Main Level Bedrooms
- Primary Bedroom on Main
- Walk-In Closet
- 4 Full Bathrooms
- Dual Vanity Sinks in Primary Bathroom
- Jetted Tub in Primary Bathroom
- Hydromassage or Jetted Bathtub
- Separate Shower
Laundry
- Laundry Room
- Laundry on main level
- Sink Near Laundry
Outdoor Features
- In Ground Pool
- Water Access
- Front Porch
Utilities
- Multiple cooling system units
- Forced Air Heating and Cooling System
- Multiple Heating Units
- Heating System Uses Natural Gas
- Underground Utilities
- Co-Op Water
- Electric Water Heater
- Septic Tank
- Cable TV Available
Community Details
- Goldsmith HOA
- Built by Anderson Construction
- Pennington Park Subdivision
- Mandatory home owners association
Listing and Financial Details
- Tax Lot 24A
Ownership History
Purchase Details
Home Financials for this Owner
Home Financials are based on the most recent Mortgage that was taken out on this home.Purchase Details
Home Financials for this Owner
Home Financials are based on the most recent Mortgage that was taken out on this home.Purchase Details
Similar Homes in the area
Home Values in the Area
Average Home Value in this Area
Purchase History
| Date | Buyer | Sale Price | Title Company |
|---|---|---|---|
| Klaassen Sarah | $575,000 | None Available | |
| Hawkins Chad Justin | $349,100 | -- | |
| Anderson Homes & Construction Llc | $83,000 | -- |
Mortgage History
| Date | Status | Borrower | Loan Amount |
|---|---|---|---|
| Open | Klaassen Sarah Bumbarger | $2,000,000 | |
| Closed | Blue Collar Hospitality Llc | $1,270,000 | |
| Closed | Klaassen Sarah | $111,775 | |
| Closed | Klaassen Sarah | $460,000 | |
| Previous Owner | Hawkins Chad Justin | $294,500 | |
| Previous Owner | Hawkins Chad Justin | $299,545 |
Property History
| Date | Event | Price | Change | Sq Ft Price |
|---|---|---|---|---|
| 08/18/2020 08/18/20 | Sold | $575,000 | -4.2% | $151 / Sq Ft |
| 06/22/2020 06/22/20 | Price Changed | $599,900 | -4.0% | $158 / Sq Ft |
| 05/01/2020 05/01/20 | For Sale | $625,000 | -- | $164 / Sq Ft |
Tax History Compared to Growth
Tax History
| Year | Tax Paid | Tax Assessment Tax Assessment Total Assessment is a certain percentage of the fair market value that is determined by local assessors to be the total taxable value of land and additions on the property. | Land | Improvement |
|---|---|---|---|---|
| 2024 | $3,583 | $21,880 | $1,600 | $20,280 |
| 2023 | $3,583 | $21,880 | $1,600 | $20,280 |
| 2022 | $3,338 | $21,880 | $1,600 | $20,280 |
| 2021 | $3,303 | $32,820 | $2,400 | $30,420 |
| 2020 | $2,562 | $16,100 | $1,600 | $14,500 |
| 2019 | $2,546 | $16,100 | $1,600 | $14,500 |
| 2018 | $2,539 | $16,100 | $1,600 | $14,500 |
| 2017 | $2,477 | $16,100 | $1,600 | $14,500 |
| 2016 | $2,388 | $402,420 | $40,000 | $362,420 |
| 2015 | $2,272 | $382,630 | $40,000 | $342,630 |
| 2014 | $2,058 | $347,970 | $44,000 | $303,970 |
Agents Affiliated with this Home
-
Stephanie Hawkins
S
Seller's Agent in 2020
Stephanie Hawkins
Montgomery Realty Group, LLC
(864) 346-5702
11 Total Sales
-
P
Buyer's Agent in 2020
Paul Klaassen
RE/MAX
Map
Source: Greater Greenville Association of REALTORS®
MLS Number: 1417405
APN: 0633.14-01-024.00
- 3400 Pennington Rd
- 3615 Pennington Rd
- 3619 Pennington Rd
- 3621 Pennington Rd
- 2349 Mays Bridge Rd
- 120 Care Ln
- 124 Double Crest Dr
- 128 Double Crest Dr
- 25 Waterside Ln
- 133 Double Crest Dr
- 125 Double Crest Dr
- 537 Coolwater Dr
- 108 Double Crest Dr
- 100 Double Crest Dr
- 268 Double Crest Dr
- 100 Paneer Ln
- 115 Harbor Master Ln
- 514 Coolwater Dr
- 3825 N Highway 101
- 604 Sedge St
- 117 Country Mist Dr Unit Lake Robinson Area
- 117 Country Mist Dr
- 121 Country Mist Dr Unit Lake Robinson Area
- 121 Country Mist Dr
- 113 Country Mist Dr
- 116 Country Mist Dr
- 111 William Owens Way
- 109 Country Mist Dr
- 125 Country Mist Dr
- 108 William Owens Way
- 112 Country Mist Dr
- 132 Country Mist Dr
- 105 Country Mist Dr
- 129 Country Mist Dr
- 113 William Owens Way
- 108 Country Mist Dr
- 70 William Owens Way
- 104 Country Mist Dr
- 110 William Owens Way
- 136 Country Mist Dr






