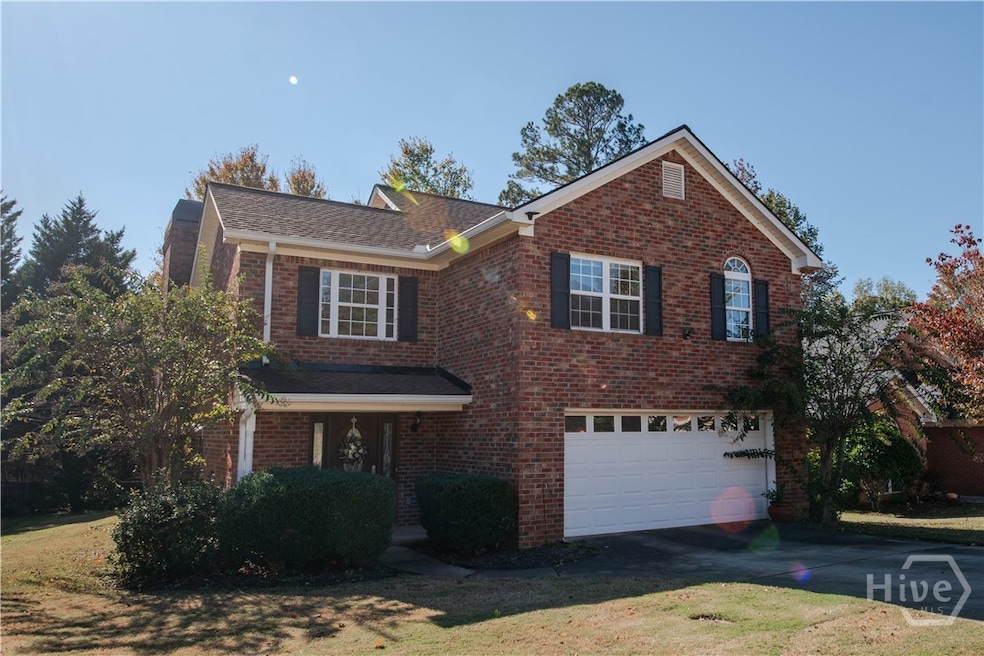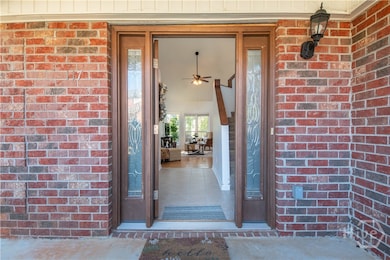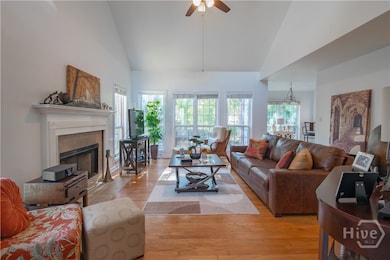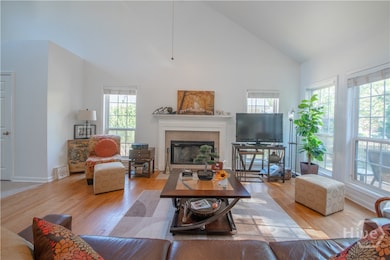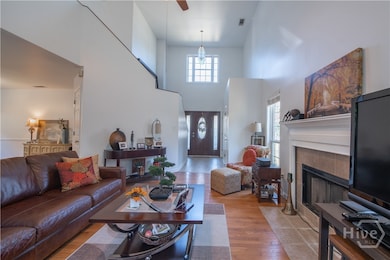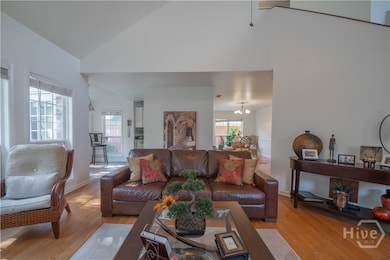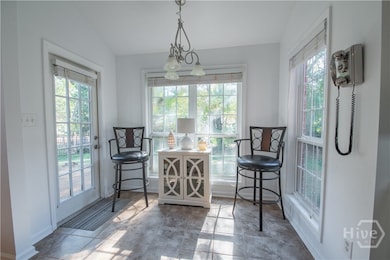117 Covington Place Athens, GA 30606
Estimated payment $2,380/month
Highlights
- Golf Course Community
- Primary Bedroom Suite
- Traditional Architecture
- Clarke Central High School Rated A-
- Vaulted Ceiling
- 2 Car Attached Garage
About This Home
Charming and low-maintenance, this all-brick two-story home is filled with warmth and natural light! Step inside to find an inviting, open layout perfect for everyday living and entertaining. Large windows brighten every room, highlighting the home’s timeless character and easy-care finishes. Enjoy a spacious kitchen, comfortable living areas, and cozy bedrooms with plenty of storage. The solid brick exterior means lasting durability and minimal upkeep, while the sunny yard offers space to relax or garden. Neighborhood has walking trails to Jennings Mill and is on the golf course. Move-in ready and full of charm — this delightful home combines classic style with modern comfort! Tenant occupied at $2025, and this includes HOA pmt. 30 day lease kickout clause. Fridge and washer/dryer belong to tenant.
Home Details
Home Type
- Single Family
Est. Annual Taxes
- $4,297
Year Built
- Built in 1997
HOA Fees
- $125 Monthly HOA Fees
Parking
- 2 Car Attached Garage
- Garage Door Opener
Home Design
- Traditional Architecture
- Brick Exterior Construction
- Slab Foundation
Interior Spaces
- 1,784 Sq Ft Home
- 2-Story Property
- Vaulted Ceiling
- Fireplace Features Masonry
- Entrance Foyer
- Living Room with Fireplace
- Laundry on upper level
Kitchen
- Range
- Dishwasher
Bedrooms and Bathrooms
- 3 Bedrooms
- Primary Bedroom Upstairs
- Primary Bedroom Suite
Schools
- Cleveland Road Elementary School
- Burney-Harris-Lyons Middle School
- Clarke Central High School
Utilities
- Cooling Available
- Central Heating
- Heat Pump System
- Electric Water Heater
Additional Features
- Patio
- 6,098 Sq Ft Lot
Listing and Financial Details
- Assessor Parcel Number 073D1A052
Community Details
Overview
- The Village At Jennings Mill Subdivision
Recreation
- Golf Course Community
Map
Home Values in the Area
Average Home Value in this Area
Tax History
| Year | Tax Paid | Tax Assessment Tax Assessment Total Assessment is a certain percentage of the fair market value that is determined by local assessors to be the total taxable value of land and additions on the property. | Land | Improvement |
|---|---|---|---|---|
| 2025 | $4,297 | $138,388 | $12,000 | $126,388 |
| 2024 | $4,297 | $130,384 | $12,000 | $118,384 |
| 2023 | $4,075 | $127,093 | $12,000 | $115,093 |
| 2022 | $3,347 | $104,934 | $11,200 | $93,734 |
| 2021 | $2,995 | $88,880 | $11,200 | $77,680 |
| 2020 | $2,810 | $83,374 | $11,200 | $72,174 |
| 2019 | $2,758 | $81,236 | $11,200 | $70,036 |
| 2018 | $2,367 | $69,726 | $11,200 | $58,526 |
| 2017 | $2,214 | $65,224 | $11,200 | $54,024 |
| 2016 | $2,099 | $61,834 | $11,200 | $50,634 |
| 2015 | $1,655 | $58,668 | $11,200 | $47,468 |
| 2014 | $1,601 | $56,989 | $11,200 | $45,789 |
Property History
| Date | Event | Price | List to Sale | Price per Sq Ft | Prior Sale |
|---|---|---|---|---|---|
| 11/04/2025 11/04/25 | For Sale | $360,000 | 0.0% | $202 / Sq Ft | |
| 05/07/2024 05/07/24 | Rented | $2,000 | 0.0% | -- | |
| 05/07/2024 05/07/24 | For Rent | $2,000 | -98.7% | -- | |
| 02/19/2019 02/19/19 | Rented | -- | -- | -- | |
| 01/20/2019 01/20/19 | Under Contract | -- | -- | -- | |
| 04/12/2018 04/12/18 | For Rent | -- | -- | -- | |
| 03/26/2013 03/26/13 | Sold | $149,900 | -6.3% | $84 / Sq Ft | View Prior Sale |
| 02/24/2013 02/24/13 | Pending | -- | -- | -- | |
| 07/18/2012 07/18/12 | For Sale | $159,900 | -- | $90 / Sq Ft |
Purchase History
| Date | Type | Sale Price | Title Company |
|---|---|---|---|
| Warranty Deed | $149,900 | -- | |
| Deed | -- | -- | |
| Deed | $160,000 | -- | |
| Deed | -- | -- | |
| Deed | $155,000 | -- | |
| Deed | -- | -- | |
| Deed | $126,500 | -- | |
| Deed | $24,000 | -- |
Mortgage History
| Date | Status | Loan Amount | Loan Type |
|---|---|---|---|
| Open | $119,920 | New Conventional | |
| Previous Owner | $131,080 | New Conventional | |
| Previous Owner | $128,000 | New Conventional | |
| Previous Owner | $128,000 | New Conventional |
Source: CLASSIC MLS (Athens Area Association of REALTORS®)
MLS Number: CL342969
APN: 073D1-A-052
- 238 Covington Place
- 355 Jennings Mill Pkwy
- 225 Jennings Mill Pkwy
- 125 Jennings Mill Pkwy
- 150 Westpark Dr
- 632 Creek Pointe Dr
- 240 Cleveland Rd Unit 105
- 320 Logmont Trace
- 1559 Blackstone Way
- 1372 Blackstone Way
- 1090 Kenway Dr
- 805 Zelkova Ridge
- 2035 Timothy Rd
- 240 W Huntington Rd
- 140 Yorkshire Rd
- 150 The Preserve Dr
- 355 The Preserve Dr
- 625 Epps Bridge Pkwy
- 140 Ridgeview Dr
- 132 Wood Lake Dr
