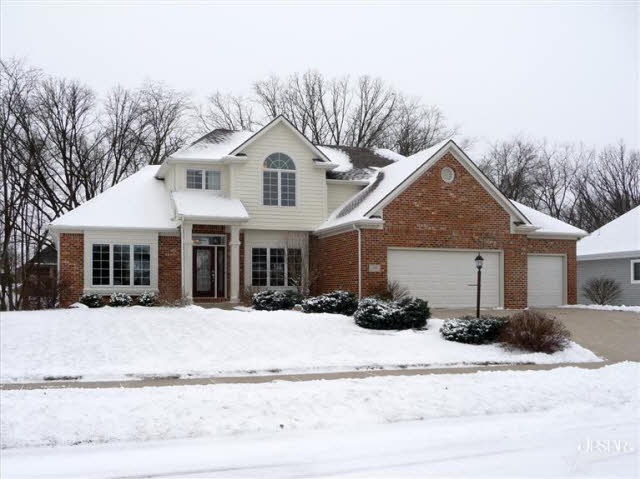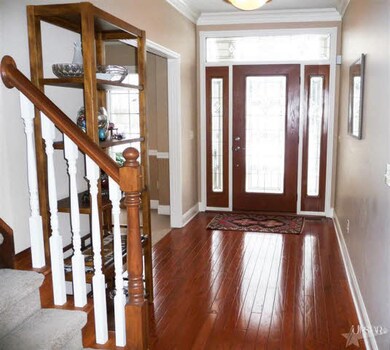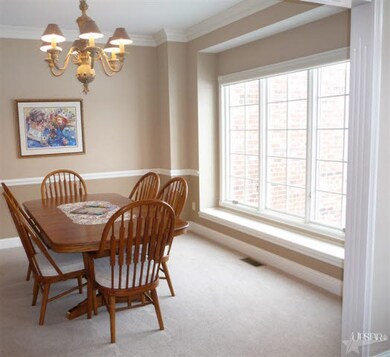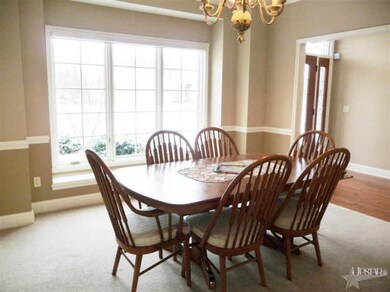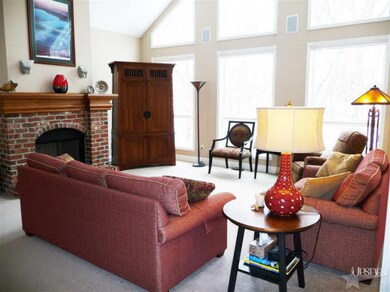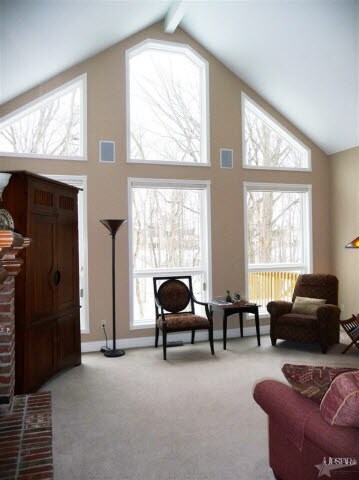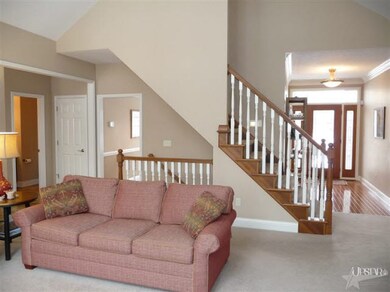
117 Creekside Ct W Huntertown, IN 46748
Highlights
- Living Room with Fireplace
- Partially Wooded Lot
- Community Pool
- Cedar Canyon Elementary School Rated A-
- Whirlpool Bathtub
- Enclosed patio or porch
About This Home
As of April 2014Looking for a quality home in a top notch school district? Then head on over to this gorgeous 4 bedroom, 4 bath 2-story on a full, finished, walk-out basement with over 3700 finished square feet of living space. Enjoy multiple living areas including a formal living and dining room, an eat-in kitchen, plus the master suite on the main level. The great room offers floor-to-ceiling windows overlooking a tree-lined view of the creek, plus a gorgeous brick fireplace for those cozy winter nights. Downstairs features a full wet bar and entertainment area plus a separate exercise area or guest suite, complete with a full bath. Upstairs, all three bedrooms have their own walk-in closet and access to two full baths. Outside, find two multi-level decks plus a patio, perfect for outdoor entertaining. Upgraded trim, stainless steel appliances and custom paint are just a few of the amenities you'd expect. Neutral paint and flooring make this home move-in ready for any style.
Last Agent to Sell the Property
John Sullivan
RE/MAX Results Listed on: 01/20/2012

Last Buyer's Agent
John Sullivan
RE/MAX Results Listed on: 01/20/2012

Home Details
Home Type
- Single Family
Est. Annual Taxes
- $3,565
Year Built
- Built in 2004
Lot Details
- Lot Dimensions are 100x150
- Partially Wooded Lot
HOA Fees
- $63 Monthly HOA Fees
Home Design
- Brick Exterior Construction
- Vinyl Construction Material
Interior Spaces
- 2-Story Property
- Ceiling Fan
- Living Room with Fireplace
- Finished Basement
- Walk-Out Basement
- Home Security System
- Gas Dryer Hookup
Kitchen
- Gas Oven or Range
- Disposal
Bedrooms and Bathrooms
- 4 Bedrooms
- En-Suite Primary Bedroom
- Whirlpool Bathtub
Parking
- 3 Car Attached Garage
- Garage Door Opener
Utilities
- Forced Air Heating and Cooling System
- Heating System Uses Gas
Additional Features
- Enclosed patio or porch
- Suburban Location
Listing and Financial Details
- Assessor Parcel Number 020216126015000057
Community Details
Recreation
- Community Pool
Ownership History
Purchase Details
Home Financials for this Owner
Home Financials are based on the most recent Mortgage that was taken out on this home.Purchase Details
Home Financials for this Owner
Home Financials are based on the most recent Mortgage that was taken out on this home.Purchase Details
Home Financials for this Owner
Home Financials are based on the most recent Mortgage that was taken out on this home.Purchase Details
Purchase Details
Home Financials for this Owner
Home Financials are based on the most recent Mortgage that was taken out on this home.Purchase Details
Home Financials for this Owner
Home Financials are based on the most recent Mortgage that was taken out on this home.Purchase Details
Home Financials for this Owner
Home Financials are based on the most recent Mortgage that was taken out on this home.Similar Homes in the area
Home Values in the Area
Average Home Value in this Area
Purchase History
| Date | Type | Sale Price | Title Company |
|---|---|---|---|
| Warranty Deed | $400,000 | Trademark Title | |
| Warranty Deed | -- | None Available | |
| Limited Warranty Deed | -- | First American | |
| Warranty Deed | -- | None Available | |
| Warranty Deed | -- | Titan Title Services Llc | |
| Corporate Deed | -- | Commonwealth-Dreibelbiss Tit | |
| Corporate Deed | -- | -- |
Mortgage History
| Date | Status | Loan Amount | Loan Type |
|---|---|---|---|
| Open | $177,420 | New Conventional | |
| Closed | $200,000 | Closed End Mortgage | |
| Previous Owner | $178,000 | New Conventional | |
| Previous Owner | $324,900 | New Conventional | |
| Previous Owner | $278,400 | Purchase Money Mortgage | |
| Previous Owner | $278,240 | Purchase Money Mortgage | |
| Previous Owner | $270,000 | Purchase Money Mortgage |
Property History
| Date | Event | Price | Change | Sq Ft Price |
|---|---|---|---|---|
| 04/30/2014 04/30/14 | Sold | $358,000 | -4.5% | $97 / Sq Ft |
| 03/07/2014 03/07/14 | Pending | -- | -- | -- |
| 03/05/2014 03/05/14 | For Sale | $375,000 | +9.6% | $101 / Sq Ft |
| 04/03/2012 04/03/12 | Sold | $342,000 | -2.1% | $92 / Sq Ft |
| 03/01/2012 03/01/12 | Pending | -- | -- | -- |
| 01/20/2012 01/20/12 | For Sale | $349,500 | -- | $94 / Sq Ft |
Tax History Compared to Growth
Tax History
| Year | Tax Paid | Tax Assessment Tax Assessment Total Assessment is a certain percentage of the fair market value that is determined by local assessors to be the total taxable value of land and additions on the property. | Land | Improvement |
|---|---|---|---|---|
| 2024 | $4,716 | $610,100 | $59,400 | $550,700 |
| 2023 | $4,716 | $555,700 | $59,400 | $496,300 |
| 2022 | $4,018 | $478,900 | $59,400 | $419,500 |
| 2021 | $3,984 | $445,500 | $59,400 | $386,100 |
| 2020 | $3,694 | $401,600 | $59,400 | $342,200 |
| 2019 | $3,820 | $400,500 | $59,400 | $341,100 |
| 2018 | $3,741 | $389,100 | $59,400 | $329,700 |
| 2017 | $3,763 | $376,300 | $59,400 | $316,900 |
| 2016 | -- | $363,500 | $59,400 | $304,100 |
Agents Affiliated with this Home
-
James Reecer

Seller's Agent in 2014
James Reecer
Keller Williams Realty Group
(260) 415-7386
107 Total Sales
-

Seller's Agent in 2012
John Sullivan
RE/MAX
(260) 466-4755
Map
Source: Indiana Regional MLS
MLS Number: 201200781
APN: 02-02-16-126-015.000-058
- 198 Big Rock Pass
- 111 Big Rock Pass
- 190 Ninepark Cove
- 16265 Gemma Pass
- 16741 Feldspar Ln
- 101 Twin Eagles Blvd W
- 696 Keltic Pines Blvd
- 787 Cedar Canyons Rd
- 745 Cedar Canyons Rd
- 703 Cedar Canyons Rd
- 137 Basalt Dr
- 15829 Winterberry Ct
- 663 Keltic Pines Blvd
- 652 Keltic Pines Blvd
- 16824 Feldspar Ln
- 15821 Winterberry Ct
- 15812 Winterberry Ct
- 322 Keltic Pines Blvd Unit 1
- 110 Tawney Eagle Ct
- 15813 Winterberry Ct
