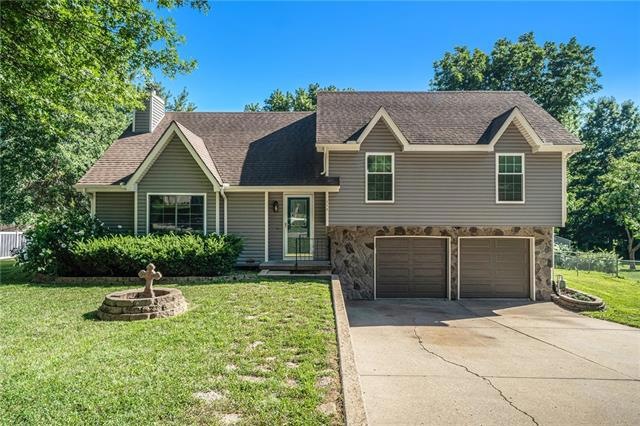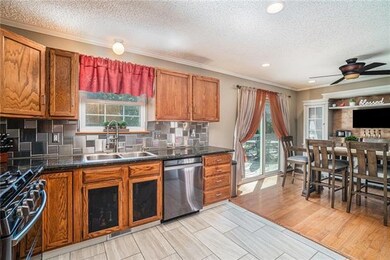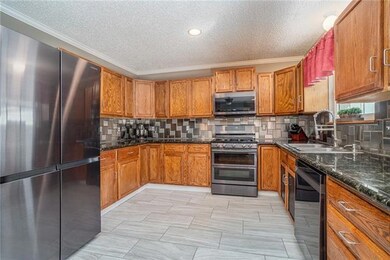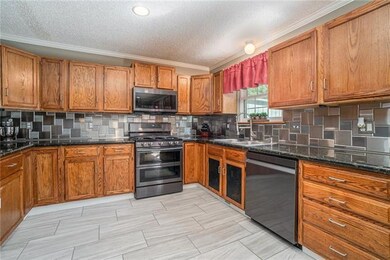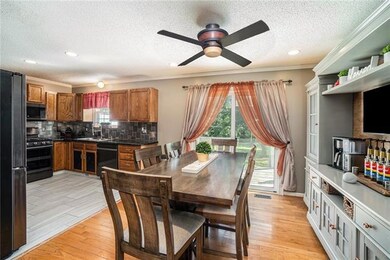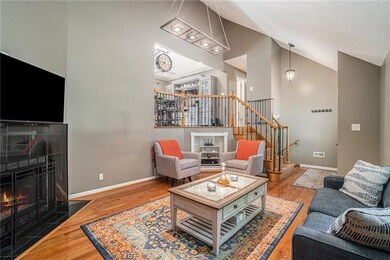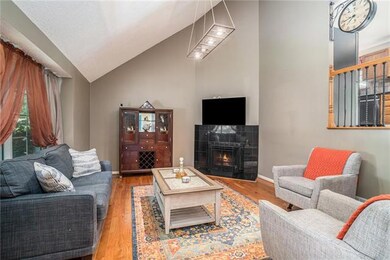
117 Crestview St Lansing, KS 66043
Highlights
- Above Ground Pool
- Deck
- Traditional Architecture
- Lansing Middle 6-8 Rated A-
- Vaulted Ceiling
- Wood Flooring
About This Home
As of August 2022This home is nestled on an oversized lot in the Oakbrook Neighborhood, located in the Lansing School District. Features include 3 spacious bedrooms, 2 full bathrooms (1 in the primary bedroom), finished family room on the lower level, large kitchen with dedicated dining space. Kitchen has brand new Samsung appliances, new tile flooring, granite countertops and loads of cabinet space. Hardwood floors through living room, dining and primary bedroom. New luxury vinyl plank in bedrooms 2 & 3. Newer vinyl siding and new garage doors with new openers as well. Large multi-leveled deck in the oversized, fenced in backyard. Great space for entertaining.Home is being sold as-is.
Last Agent to Sell the Property
ReeceNichols - Country Club Plaza License #SP00231161 Listed on: 07/18/2022

Home Details
Home Type
- Single Family
Est. Annual Taxes
- $3,065
Year Built
- Built in 1985
Lot Details
- 0.4 Acre Lot
- Privacy Fence
- Aluminum or Metal Fence
Parking
- 2 Car Attached Garage
- Front Facing Garage
Home Design
- Traditional Architecture
- Split Level Home
- Frame Construction
- Composition Roof
Interior Spaces
- Wet Bar: Fireplace, Hardwood, Ceramic Tiles, Wood Floor, Ceiling Fan(s), Luxury Vinyl Plank
- Built-In Features: Fireplace, Hardwood, Ceramic Tiles, Wood Floor, Ceiling Fan(s), Luxury Vinyl Plank
- Vaulted Ceiling
- Ceiling Fan: Fireplace, Hardwood, Ceramic Tiles, Wood Floor, Ceiling Fan(s), Luxury Vinyl Plank
- Skylights
- Thermal Windows
- Shades
- Plantation Shutters
- Drapes & Rods
- Living Room with Fireplace
- Laundry Room
Kitchen
- Eat-In Kitchen
- Gas Oven or Range
- Dishwasher
- Granite Countertops
- Laminate Countertops
- Disposal
Flooring
- Wood
- Wall to Wall Carpet
- Linoleum
- Laminate
- Stone
- Ceramic Tile
- Luxury Vinyl Plank Tile
- Luxury Vinyl Tile
Bedrooms and Bathrooms
- 3 Bedrooms
- Cedar Closet: Fireplace, Hardwood, Ceramic Tiles, Wood Floor, Ceiling Fan(s), Luxury Vinyl Plank
- Walk-In Closet: Fireplace, Hardwood, Ceramic Tiles, Wood Floor, Ceiling Fan(s), Luxury Vinyl Plank
- 2 Full Bathrooms
- Double Vanity
- Fireplace
Finished Basement
- Basement Fills Entire Space Under The House
- Laundry in Basement
Outdoor Features
- Above Ground Pool
- Deck
- Enclosed patio or porch
Location
- City Lot
Utilities
- Central Heating and Cooling System
- Heating System Uses Natural Gas
Community Details
- No Home Owners Association
- Oakbrook Subdivision
Listing and Financial Details
- Assessor Parcel Number 13149
Ownership History
Purchase Details
Home Financials for this Owner
Home Financials are based on the most recent Mortgage that was taken out on this home.Purchase Details
Home Financials for this Owner
Home Financials are based on the most recent Mortgage that was taken out on this home.Similar Homes in Lansing, KS
Home Values in the Area
Average Home Value in this Area
Purchase History
| Date | Type | Sale Price | Title Company |
|---|---|---|---|
| Warranty Deed | -- | Security First Title | |
| Grant Deed | $172,184 | Premier Title Co |
Mortgage History
| Date | Status | Loan Amount | Loan Type |
|---|---|---|---|
| Previous Owner | $175,698 | VA |
Property History
| Date | Event | Price | Change | Sq Ft Price |
|---|---|---|---|---|
| 08/23/2022 08/23/22 | Sold | -- | -- | -- |
| 07/21/2022 07/21/22 | Pending | -- | -- | -- |
| 07/18/2022 07/18/22 | For Sale | $255,000 | +46.1% | $151 / Sq Ft |
| 04/15/2013 04/15/13 | Sold | -- | -- | -- |
| 03/18/2013 03/18/13 | Pending | -- | -- | -- |
| 10/02/2012 10/02/12 | For Sale | $174,500 | -- | $109 / Sq Ft |
Tax History Compared to Growth
Tax History
| Year | Tax Paid | Tax Assessment Tax Assessment Total Assessment is a certain percentage of the fair market value that is determined by local assessors to be the total taxable value of land and additions on the property. | Land | Improvement |
|---|---|---|---|---|
| 2023 | $3,790 | $29,325 | $4,869 | $24,456 |
| 2022 | $3,385 | $24,805 | $3,821 | $20,984 |
| 2021 | $3,065 | $21,378 | $3,821 | $17,557 |
| 2020 | $3,010 | $20,665 | $3,821 | $16,844 |
| 2019 | $2,943 | $20,182 | $3,821 | $16,361 |
| 2018 | $2,787 | $19,136 | $3,184 | $15,952 |
| 2017 | $2,793 | $19,136 | $3,184 | $15,952 |
| 2016 | $2,766 | $18,946 | $3,184 | $15,762 |
| 2015 | $2,798 | $19,213 | $3,184 | $16,029 |
| 2014 | $2,822 | $19,780 | $3,184 | $16,596 |
Agents Affiliated with this Home
-

Seller's Agent in 2022
Allison Rank
ReeceNichols - Country Club Plaza
(913) 229-4050
3 in this area
261 Total Sales
-

Seller Co-Listing Agent in 2022
Colleen Roberts
ReeceNichols - Country Club Plaza
(913) 244-8571
5 in this area
158 Total Sales
-

Buyer's Agent in 2022
Britt Cogan
Realty Executives
(913) 705-9966
11 in this area
79 Total Sales
-
T
Seller's Agent in 2013
Trisha Alton
Realty Executives
-
F
Buyer's Agent in 2013
Florence Larkin
Realty Executives
Map
Source: Heartland MLS
MLS Number: 2394278
APN: 106-24-0-10-07-059.00-0
- 131 Brookridge St
- 629 Ida St
- 318 Holiday Dr
- 407 Maple Ct
- 124 S Main St
- 202 S Main St
- 77 Continental Dr
- 702 N 2nd St
- 506 1st Terrace
- 1102 N Main St
- 4 Eisenhower Rd
- 1100 N 4th St
- 1102 N 4th St
- 407 Hithergreen Dr
- 122 S 3rd Ct
- 908 N 8th St
- 513 Forestglen Ln
- 1100 Sycamore Ridge Dr
- 446 Hithergreen Dr
- 820 S Main St
