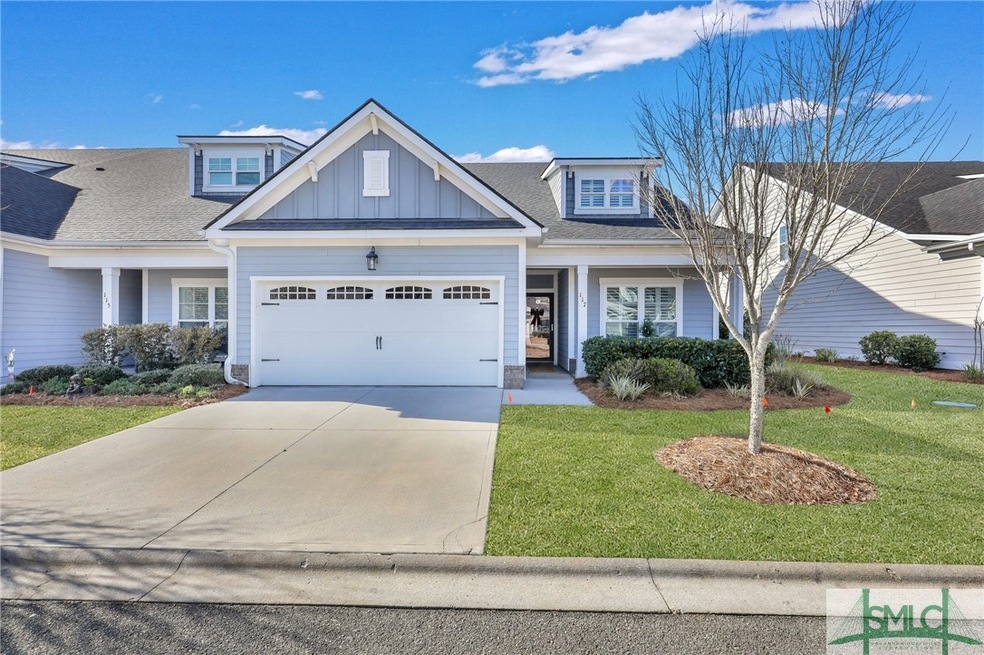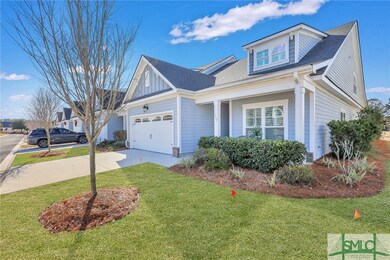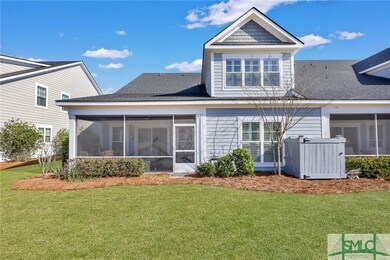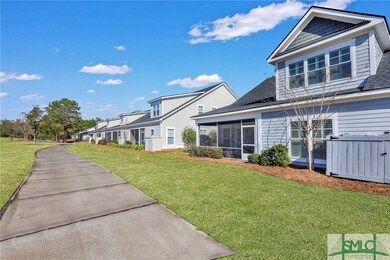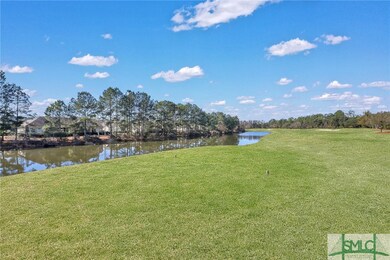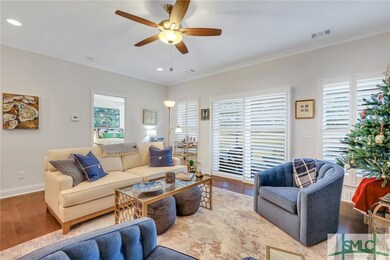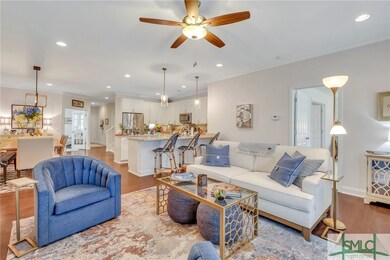
117 Danbury Ct Pooler, GA 31322
Highlights
- Golf Course Community
- Primary Bedroom Suite
- Gated Community
- Fitness Center
- Sitting Area In Primary Bedroom
- Golf Course View
About This Home
As of August 2024Immaculate & move-in ready! Utilized as 2nd home, this custom 2,924' townhome backs up to the 3rd fairway of the golf course & a beautiful lagoon. Rear screened porch affords you vista views of the fairway! This home features a study, a guest bedroom & master suite on the first floor, spacious dining area, open to the kitchen w/an island, SS appliances, granite countertops, beautiful cabinetry, & open to the great room w/a fireplace. The master suite w/dbl. windows for golf views w/door access to the screened porch that accomodates a sitting area & outdoor dining, the the master bath w/a doorless tiled shower, dbl. vanities, a custom designed master closet w/wood schelving. Upstairs, you will find a BR large enough to be a 2nd master suite, & a guest bedroom & bath. Walk-in attic storage w/foam insulation. Laundry/mud room off garage w/custom cabinetry & pantry for supplies. Spacious 2-car garage w/acrylic flooring & a sink! Lots of windows, plantation shutters.
Last Agent to Sell the Property
Charter One Realty License #176880 Listed on: 03/01/2024
Townhouse Details
Home Type
- Townhome
Est. Annual Taxes
- $7,074
Year Built
- Built in 2018
HOA Fees
Parking
- 2 Car Attached Garage
- Garage Door Opener
Property Views
- Lagoon
- Golf Course
Home Design
- Slab Foundation
- Composition Roof
- Concrete Siding
Interior Spaces
- 2,924 Sq Ft Home
- 2-Story Property
- Recessed Lighting
- Factory Built Fireplace
- Gas Log Fireplace
- Double Pane Windows
- Screened Porch
- Home Security System
- Attic
Kitchen
- Breakfast Bar
- Oven
- Range
- Microwave
- Dishwasher
- Disposal
Bedrooms and Bathrooms
- 4 Bedrooms
- Sitting Area In Primary Bedroom
- Primary Bedroom Suite
- 3 Full Bathrooms
- Double Vanity
- Separate Shower
Laundry
- Laundry Room
- Washer and Dryer Hookup
Utilities
- Central Air
- Heat Pump System
- Underground Utilities
- 110 Volts
- Electric Water Heater
- Cable TV Available
Additional Features
- Energy-Efficient Windows
- 3,485 Sq Ft Lot
Listing and Financial Details
- Tax Lot 13
- Assessor Parcel Number 5100907019
Community Details
Overview
- Asihhi, Inc. Association
- Westbrook Danbury Park Subdivision
Amenities
- Clubhouse
Recreation
- Golf Course Community
- Tennis Courts
- Community Playground
- Fitness Center
- Community Pool
Security
- Security Service
- Gated Community
Ownership History
Purchase Details
Home Financials for this Owner
Home Financials are based on the most recent Mortgage that was taken out on this home.Purchase Details
Home Financials for this Owner
Home Financials are based on the most recent Mortgage that was taken out on this home.Purchase Details
Home Financials for this Owner
Home Financials are based on the most recent Mortgage that was taken out on this home.Similar Homes in Pooler, GA
Home Values in the Area
Average Home Value in this Area
Purchase History
| Date | Type | Sale Price | Title Company |
|---|---|---|---|
| Warranty Deed | $475,000 | -- | |
| Warranty Deed | $328,970 | -- | |
| Warranty Deed | $45,000 | -- |
Mortgage History
| Date | Status | Loan Amount | Loan Type |
|---|---|---|---|
| Previous Owner | $265,000 | New Conventional | |
| Previous Owner | $296,073 | New Conventional | |
| Previous Owner | $214,427 | Unknown |
Property History
| Date | Event | Price | Change | Sq Ft Price |
|---|---|---|---|---|
| 08/07/2024 08/07/24 | Sold | $475,000 | -4.8% | $162 / Sq Ft |
| 05/23/2024 05/23/24 | Price Changed | $499,000 | -5.1% | $171 / Sq Ft |
| 03/02/2024 03/02/24 | For Sale | $525,900 | +59.9% | $180 / Sq Ft |
| 08/31/2018 08/31/18 | Sold | $328,970 | +0.2% | $116 / Sq Ft |
| 02/24/2018 02/24/18 | Pending | -- | -- | -- |
| 02/24/2018 02/24/18 | Price Changed | $328,180 | +9.4% | $115 / Sq Ft |
| 02/24/2018 02/24/18 | For Sale | $299,900 | -- | $105 / Sq Ft |
Tax History Compared to Growth
Tax History
| Year | Tax Paid | Tax Assessment Tax Assessment Total Assessment is a certain percentage of the fair market value that is determined by local assessors to be the total taxable value of land and additions on the property. | Land | Improvement |
|---|---|---|---|---|
| 2024 | $7,074 | $203,520 | $26,000 | $177,520 |
| 2023 | $5,862 | $183,600 | $18,000 | $165,600 |
| 2022 | $5,439 | $174,960 | $18,000 | $156,960 |
| 2021 | $5,896 | $158,680 | $18,000 | $140,680 |
| 2020 | $4,370 | $132,720 | $18,000 | $114,720 |
| 2019 | $4,369 | $127,840 | $18,000 | $109,840 |
| 2018 | $616 | $18,000 | $18,000 | $0 |
| 2017 | $512 | $16,000 | $16,000 | $0 |
| 2016 | $513 | $16,000 | $16,000 | $0 |
Agents Affiliated with this Home
-
Janice Hoffman

Seller's Agent in 2024
Janice Hoffman
Charter One Realty
(912) 655-5822
168 in this area
174 Total Sales
-
Elizabeth Forkner

Buyer's Agent in 2024
Elizabeth Forkner
Century 21 Results
16 in this area
128 Total Sales
Map
Source: Savannah Multi-List Corporation
MLS Number: 306993
APN: 5100907019
- 115 Danbury Ct
- 119 Danbury Ct
- 125 Danbury Ct
- 106 Danbury Ct
- 153 Mallory Place
- 120 Sullivan Place
- 124 Mallory Place
- 2 Ashstead Ln
- 232 Kingfisher Cir
- 119 Sutton Ln
- 121 Mallory Place
- 312 Village Green
- 306 Village Green
- 220 Claremont Way
- 217 Claremont Way
- 376 Casey Dr
- 3 Marshland Point
- 650 Blue Moon Crossing
- 223 Somersby Blvd
- 214 Park Chase
