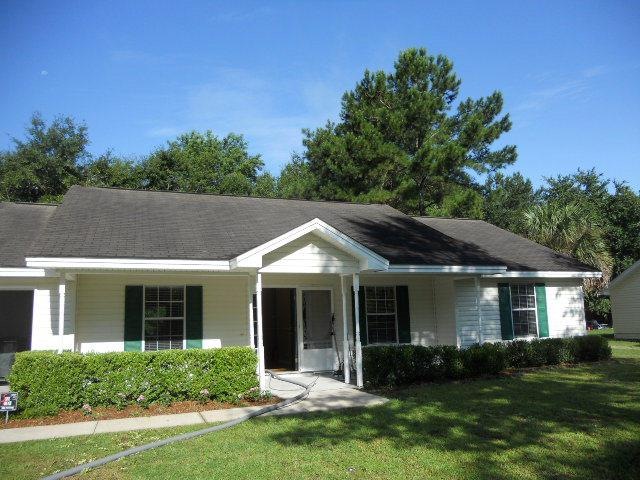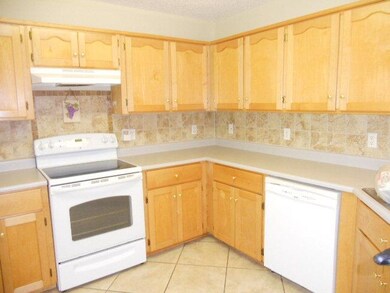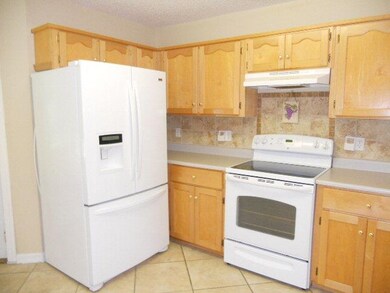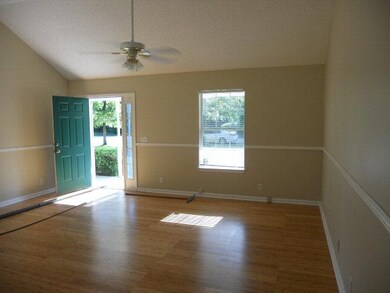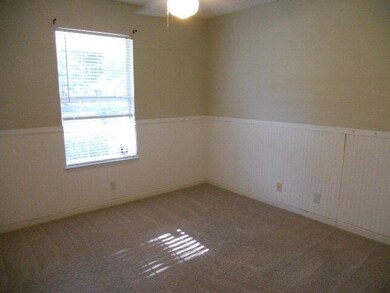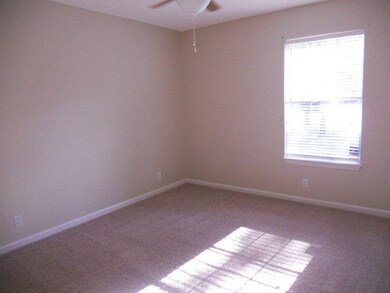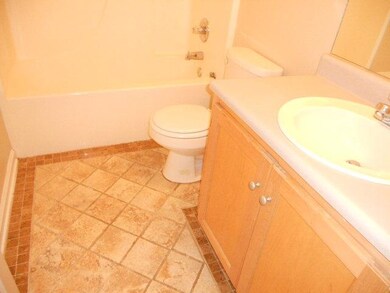
117 Dawn Cir Brunswick, GA 31523
Highlights
- Vaulted Ceiling
- Wood Flooring
- No HOA
- Satilla Marsh Elementary School Rated A-
- Attic
- Porch
About This Home
As of May 2018This is a turnkey doll house just waiting for a new owner. Same owner since 2001 and very dearly loved by its owners who have been transferred. Like new inside and out. New paint throughout and all floors and carpets cleaned today. The large great room has vaulted ceilings and ceiling fan. The bamboo wood floors are throughout the living room and hallway. Bedrooms are all large and have neutral beige carpet. Kitchen, baths, and utility room have tile. The master bedroom is very large and has a really nice bath featuring double vanity, jetted tub with glass brick window, water closet with a separate shower. The large lot is wooded on the back which grants true privacy - feel free to clear it out and have a huge yard. A double garage has a work bench and the garage was painted too.
Last Agent to Sell the Property
Sea Georgia Realty License #239604 Listed on: 07/06/2015
Home Details
Home Type
- Single Family
Est. Annual Taxes
- $996
Year Built
- Built in 2000
Lot Details
- 0.48 Acre Lot
- Property fronts a county road
- Privacy Fence
- Landscaped
- Level Lot
- Zoning described as Res Single
Parking
- 2 Car Garage
- Driveway
Home Design
- Slab Foundation
- Fire Rated Drywall
- Shingle Roof
- Wood Roof
- Wood Siding
- Vinyl Siding
Interior Spaces
- 1,400 Sq Ft Home
- 1-Story Property
- Woodwork
- Vaulted Ceiling
- Double Pane Windows
- Pull Down Stairs to Attic
- Fire and Smoke Detector
Kitchen
- Breakfast Bar
- Self-Cleaning Oven
- Range with Range Hood
- Dishwasher
Flooring
- Wood
- Carpet
- Tile
Bedrooms and Bathrooms
- 3 Bedrooms
- 2 Full Bathrooms
Eco-Friendly Details
- Energy-Efficient Windows
Outdoor Features
- Open Patio
- Porch
Schools
- Satilla Marsh Elementary School
- Risley Middle School
- Glynn Academy High School
Utilities
- Central Heating and Cooling System
- Heat Pump System
- Water Softener
- Phone Available
Community Details
- No Home Owners Association
- Willow Creek Subdivision
Listing and Financial Details
- Tax Lot 35
- Assessor Parcel Number 03-15236
Ownership History
Purchase Details
Home Financials for this Owner
Home Financials are based on the most recent Mortgage that was taken out on this home.Purchase Details
Home Financials for this Owner
Home Financials are based on the most recent Mortgage that was taken out on this home.Similar Homes in Brunswick, GA
Home Values in the Area
Average Home Value in this Area
Purchase History
| Date | Type | Sale Price | Title Company |
|---|---|---|---|
| Warranty Deed | $148,500 | -- | |
| Warranty Deed | $125,000 | -- |
Mortgage History
| Date | Status | Loan Amount | Loan Type |
|---|---|---|---|
| Open | $133,500 | New Conventional | |
| Previous Owner | $112,500 | New Conventional | |
| Previous Owner | $126,553 | FHA | |
| Previous Owner | $130,173 | New Conventional | |
| Previous Owner | $21,000 | New Conventional |
Property History
| Date | Event | Price | Change | Sq Ft Price |
|---|---|---|---|---|
| 05/29/2018 05/29/18 | Sold | $148,500 | -2.3% | $106 / Sq Ft |
| 04/29/2018 04/29/18 | Pending | -- | -- | -- |
| 03/24/2018 03/24/18 | For Sale | $152,000 | +21.6% | $108 / Sq Ft |
| 08/14/2015 08/14/15 | Sold | $125,000 | -2.3% | $89 / Sq Ft |
| 07/09/2015 07/09/15 | Pending | -- | -- | -- |
| 07/06/2015 07/06/15 | For Sale | $128,000 | -- | $91 / Sq Ft |
Tax History Compared to Growth
Tax History
| Year | Tax Paid | Tax Assessment Tax Assessment Total Assessment is a certain percentage of the fair market value that is determined by local assessors to be the total taxable value of land and additions on the property. | Land | Improvement |
|---|---|---|---|---|
| 2024 | $1,986 | $79,200 | $3,680 | $75,520 |
| 2023 | $1,070 | $79,200 | $3,680 | $75,520 |
| 2022 | $1,480 | $79,200 | $3,680 | $75,520 |
| 2021 | $1,517 | $58,840 | $3,120 | $55,720 |
| 2020 | $1,391 | $53,520 | $3,120 | $50,400 |
| 2019 | $1,459 | $56,160 | $3,120 | $53,040 |
| 2018 | $1,667 | $59,040 | $6,000 | $53,040 |
| 2017 | $1,667 | $59,040 | $6,000 | $53,040 |
| 2016 | $1,027 | $44,200 | $6,000 | $38,200 |
| 2015 | $1,147 | $40,720 | $6,000 | $34,720 |
| 2014 | $1,147 | $47,000 | $6,000 | $41,000 |
Agents Affiliated with this Home
-
J
Seller's Agent in 2018
Julie Jennings
South + East Properties
(912) 602-4111
-
Chris Muthig
C
Buyer's Agent in 2018
Chris Muthig
Jekyll Realty
(912) 635-3301
7 Total Sales
-
Dawne Hudson
D
Seller's Agent in 2015
Dawne Hudson
Sea Georgia Realty
(912) 222-3052
39 Total Sales
Map
Source: Golden Isles Association of REALTORS®
MLS Number: 1574461
APN: 03-15236
- 142 Dawn Cir
- 3615 Us Highway 17 S
- 21 Edenham Ct
- 143 Hadleigh Bluff
- 254 Live Oak Ln
- 0 Baumgardner Unit 1652073
- 320 Martin Palmer Dr
- 231 Wellington Place
- 231 Buck Swamp Rd
- 375 Wellington Place
- 3429 Us Highway 82
- 125 Foxcreek Blvd
- 3775 U S 17
- 174 Camden Dr
- 152 Huron Loop
- 40 Bartram Trail
- 101 Bluebill Trail
- 186 Barrington Oaks Dr
- 100 Bluebill Trail
- 98 Bartram Trail
