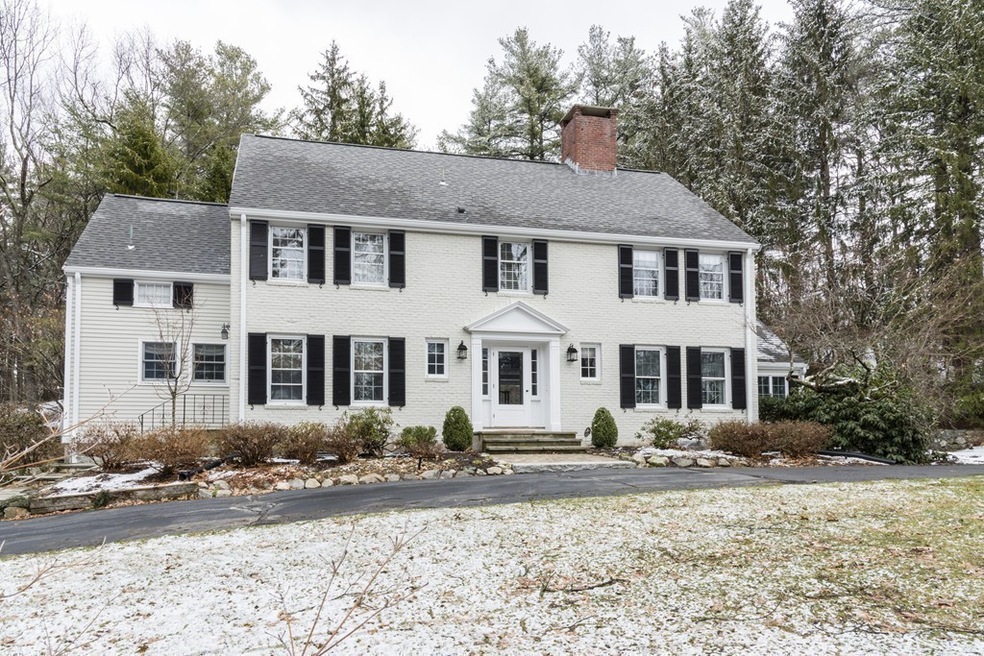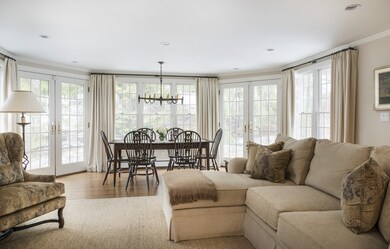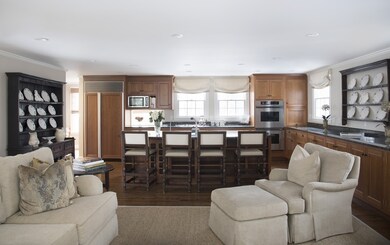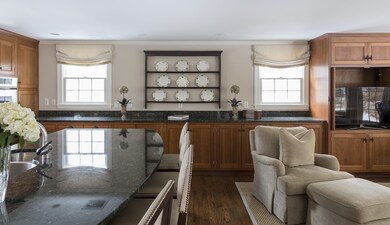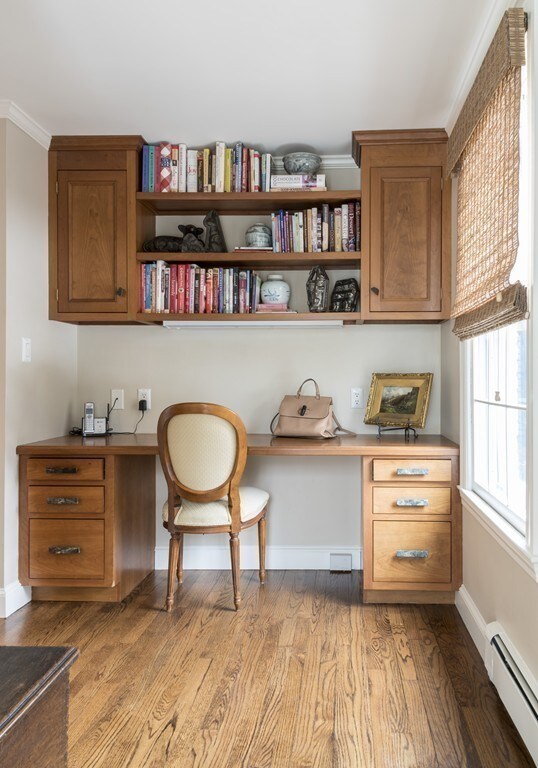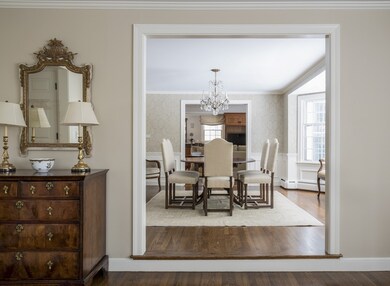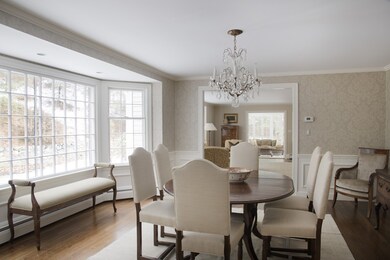
117 Deer Path Ln Weston, MA 02493
Highlights
- Landscaped Professionally
- Wood Flooring
- Balcony
- Country Elementary School Rated A+
- Wine Refrigerator
- Patio
About This Home
As of June 2018Stunning classic colonial in prime Southside Weston location. Sited on 1.3 acres, this property features an amazing open floor plan that is both elegant and functional. The 1st floor flows seamlessly and boasts an exceptional kitchen/family room that is perfectly laid out for incredible entertaining, a generous dining room overlooking a lush, private backyard, a fireplaced living room with beautiful moldings and custom built ins, and a warm, light filled sunroom that offers a peaceful oasis. There is also a stately cherry study/office with a cozy fireplace & built in bookcases, just off the inviting foyer. The 2nd floor has five perfectly proportioned bedrooms, all with ample closet space. The light filled master features vaulted ceilings, a large walk-in closet, private balcony and spacious master bath. The lower level has a large finished area that functions as a media room and/or playroom, a gym space and mudroom with direct access to the 2-car garage. A+ Weston schools & location
Home Details
Home Type
- Single Family
Est. Annual Taxes
- $22,641
Year Built
- Built in 1966
Lot Details
- Landscaped Professionally
- Sprinkler System
Parking
- 2 Car Garage
Interior Spaces
- Decorative Lighting
- French Doors
- Basement
Kitchen
- Built-In Range
- Microwave
- Dishwasher
- Wine Refrigerator
- Disposal
Flooring
- Wood
- Tile
Outdoor Features
- Balcony
- Patio
- Rain Gutters
Utilities
- Central Air
- Hot Water Baseboard Heater
- Heating System Uses Gas
- Natural Gas Water Heater
- Private Sewer
- Cable TV Available
Community Details
- Security Service
Listing and Financial Details
- Assessor Parcel Number M:042.0 L:0004 S:000.0
Ownership History
Purchase Details
Home Financials for this Owner
Home Financials are based on the most recent Mortgage that was taken out on this home.Similar Homes in Weston, MA
Home Values in the Area
Average Home Value in this Area
Purchase History
| Date | Type | Sale Price | Title Company |
|---|---|---|---|
| Not Resolvable | $1,800,000 | -- |
Mortgage History
| Date | Status | Loan Amount | Loan Type |
|---|---|---|---|
| Open | $1,406,349 | Stand Alone Refi Refinance Of Original Loan | |
| Closed | $1,440,000 | Unknown | |
| Previous Owner | $423,750 | No Value Available | |
| Previous Owner | $408,000 | No Value Available | |
| Previous Owner | $1,100,000 | No Value Available | |
| Previous Owner | $1,000,000 | No Value Available | |
| Previous Owner | $500,000 | No Value Available | |
| Previous Owner | $49,444 | No Value Available |
Property History
| Date | Event | Price | Change | Sq Ft Price |
|---|---|---|---|---|
| 06/24/2025 06/24/25 | For Sale | $3,100,000 | +72.2% | $704 / Sq Ft |
| 06/08/2018 06/08/18 | Sold | $1,800,000 | +12.9% | $414 / Sq Ft |
| 04/09/2018 04/09/18 | Pending | -- | -- | -- |
| 04/05/2018 04/05/18 | For Sale | $1,595,000 | -- | $366 / Sq Ft |
Tax History Compared to Growth
Tax History
| Year | Tax Paid | Tax Assessment Tax Assessment Total Assessment is a certain percentage of the fair market value that is determined by local assessors to be the total taxable value of land and additions on the property. | Land | Improvement |
|---|---|---|---|---|
| 2025 | $22,641 | $2,039,700 | $1,046,300 | $993,400 |
| 2024 | $22,186 | $1,995,100 | $1,046,300 | $948,800 |
| 2023 | $22,270 | $1,880,900 | $1,046,300 | $834,600 |
| 2022 | $21,969 | $1,715,000 | $998,300 | $716,700 |
| 2021 | $12,429 | $1,633,600 | $950,800 | $682,800 |
| 2020 | $19,555 | $1,524,200 | $950,800 | $573,400 |
| 2019 | $18,458 | $1,466,100 | $949,000 | $517,100 |
| 2018 | $4,481 | $1,466,100 | $949,000 | $517,100 |
| 2017 | $4,241 | $1,472,400 | $949,000 | $523,400 |
| 2016 | $17,904 | $1,472,400 | $949,000 | $523,400 |
| 2015 | $17,417 | $1,418,300 | $903,400 | $514,900 |
Agents Affiliated with this Home
-
Dean Poritzky

Seller's Agent in 2025
Dean Poritzky
Engel & Völkers Wellesley
(781) 248-6350
38 in this area
119 Total Sales
-
Marc Davis
M
Seller Co-Listing Agent in 2025
Marc Davis
Engel & Völkers Wellesley
(781) 799-6816
4 Total Sales
-
Donahue Maley & Burns Team

Seller's Agent in 2018
Donahue Maley & Burns Team
Compass
(508) 254-9288
23 in this area
307 Total Sales
-
Jody Watts

Buyer's Agent in 2018
Jody Watts
RE/MAX
(617) 335-0265
48 Total Sales
Map
Source: MLS Property Information Network (MLS PIN)
MLS Number: 72304412
APN: WEST-000042-000004
- 10 Fox Hollow
- 1 Astra Unit 1
- 286 Country Dr
- 5 Deer Path Ln
- 1003 Wisteria Way
- 1205 Magnolia Dr Unit 1205
- 10 Steepletree Ln
- 6 Steepletree Ln
- 338 Highland St
- 23 Covered Bridge Ln
- 27 Covered Bridge Ln
- 39 Westerly Rd
- 42 Westerly Rd
- 21 Westerly Rd
- 180 Highland St
- 2 Indian Dawn
- 2 Hillside Dr
- 33 Winter St
- 72 Love Ln
- 15 Claridge Dr
