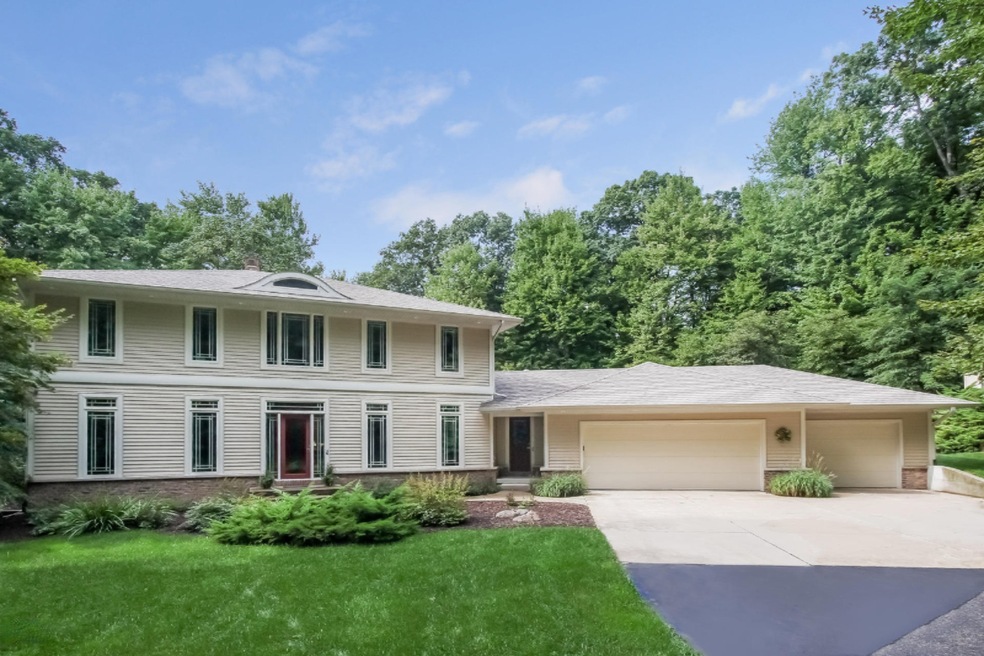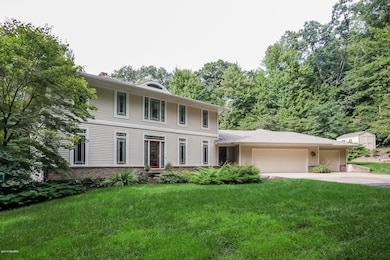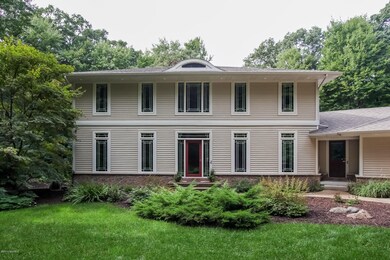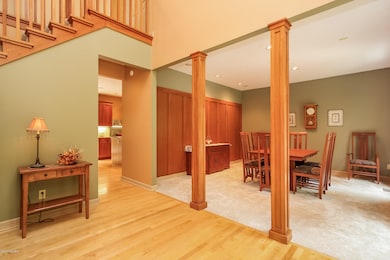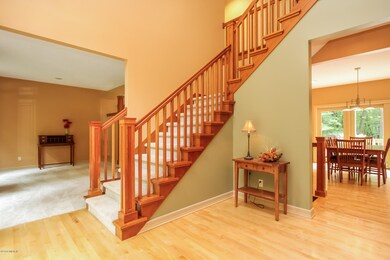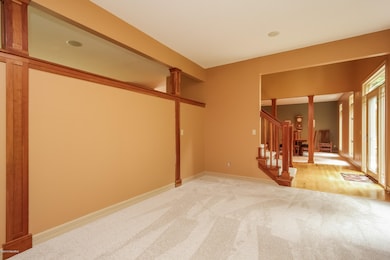
117 Deer Run Dr NE Ada, MI 49301
Forest Hills NeighborhoodEstimated Value: $772,640 - $974,000
Highlights
- Above Ground Pool
- 1.75 Acre Lot
- Living Room with Fireplace
- Knapp Forest Elementary School Rated A
- Deck
- Wooded Lot
About This Home
As of March 2017Quality Tim Verstrate built home for the original owners on 1.75 private wooded acres in Ada Township, Forest Hills Eastern Schools. Over 4000 square feet of custom built finished living space. Frank Lloyd right inspired two sided brick fireplace separates the living room from the kitchen eating area. Kitchen has custom natural cherry cabinets and high end stainless appliances. Many recent updates including quartz kitchen counters, subway tile backsplash, refinished maple hardwood flooring, new carpet, fresh paint, updated bath and more! 4 bedrooms up with 2 full baths. Walkout lower level with in-floor heating. 5th bedroom/office with two sided stone fireplace and full bath. Oversized three car garage and tons of storage. Huge deck with pool. Schedule your showing today!
Home Details
Home Type
- Single Family
Est. Annual Taxes
- $6,200
Year Built
- Built in 1998
Lot Details
- 1.75 Acre Lot
- Property fronts a private road
- Shrub
- Sprinkler System
- Wooded Lot
Parking
- 3 Car Attached Garage
- Garage Door Opener
Home Design
- Traditional Architecture
- Brick Exterior Construction
- Vinyl Siding
Interior Spaces
- 4,101 Sq Ft Home
- 2-Story Property
- Gas Log Fireplace
- Mud Room
- Living Room with Fireplace
- 2 Fireplaces
- Dining Area
- Recreation Room with Fireplace
- Walk-Out Basement
- Home Security System
- Laundry on main level
Kitchen
- Eat-In Kitchen
- Range
- Microwave
- Dishwasher
- Kitchen Island
- Disposal
Flooring
- Wood
- Ceramic Tile
Bedrooms and Bathrooms
- 5 Bedrooms
- Whirlpool Bathtub
Outdoor Features
- Above Ground Pool
- Deck
- Patio
Utilities
- Forced Air Heating and Cooling System
- Heating System Uses Natural Gas
- Well
- Water Softener is Owned
- Septic System
Ownership History
Purchase Details
Home Financials for this Owner
Home Financials are based on the most recent Mortgage that was taken out on this home.Purchase Details
Similar Homes in the area
Home Values in the Area
Average Home Value in this Area
Purchase History
| Date | Buyer | Sale Price | Title Company |
|---|---|---|---|
| King Donald | $457,000 | None Available | |
| Bates Mark W | $38,000 | -- |
Mortgage History
| Date | Status | Borrower | Loan Amount |
|---|---|---|---|
| Open | Kring Donald | $163,000 | |
| Open | King Donald | $307,000 | |
| Previous Owner | Bates Md Mark W | $328,000 | |
| Previous Owner | Bates Md Mark W | $135,000 | |
| Previous Owner | Bates Mark W | $50,000 | |
| Previous Owner | Bates Mark W | $300,000 |
Property History
| Date | Event | Price | Change | Sq Ft Price |
|---|---|---|---|---|
| 03/17/2017 03/17/17 | Sold | $457,000 | -4.8% | $111 / Sq Ft |
| 02/07/2017 02/07/17 | Pending | -- | -- | -- |
| 09/23/2016 09/23/16 | For Sale | $479,900 | -- | $117 / Sq Ft |
Tax History Compared to Growth
Tax History
| Year | Tax Paid | Tax Assessment Tax Assessment Total Assessment is a certain percentage of the fair market value that is determined by local assessors to be the total taxable value of land and additions on the property. | Land | Improvement |
|---|---|---|---|---|
| 2024 | $5,914 | $312,000 | $0 | $0 |
| 2023 | $8,536 | $297,100 | $0 | $0 |
| 2022 | $8,268 | $267,400 | $0 | $0 |
| 2021 | $7,947 | $267,900 | $0 | $0 |
| 2020 | $5,280 | $253,100 | $0 | $0 |
| 2019 | $6,313 | $254,000 | $0 | $0 |
| 2018 | $7,499 | $236,900 | $0 | $0 |
| 2017 | $6,544 | $240,000 | $0 | $0 |
| 2016 | $6,313 | $232,300 | $0 | $0 |
| 2015 | -- | $232,300 | $0 | $0 |
| 2013 | -- | $214,400 | $0 | $0 |
Agents Affiliated with this Home
-
Lisa Quist
L
Seller's Agent in 2017
Lisa Quist
Keller Williams GR North
(616) 889-5130
3 in this area
213 Total Sales
-
Scott Perschbacher

Buyer's Agent in 2017
Scott Perschbacher
Greenridge Realty (EGR)
(616) 915-9366
10 in this area
57 Total Sales
Map
Source: Southwestern Michigan Association of REALTORS®
MLS Number: 16049341
APN: 41-15-27-176-034
- 7035 Ada Depot Dr
- 7187 Bradfield St SE
- 631 Greenslate Dr SE
- 731 Oxbow Ln SE Unit 16
- 657 Greenslate Dr SE
- 733 Oxbow Ln SE Unit 15
- 729 Oxbow Ln SE Unit 17
- 7314 Schoolhouse Dr SE
- 735 Oxbow Ln SE Unit 14
- 736 Oxbow Ln Unit 36
- 742 Honey Creek
- 737 Oxbow Ln SE Unit 13
- 7534 Watermill Dr Unit 41
- 7538 Watermill Dr Unit 42
- 8134 Vergennes St SE
- 7564 Fase St SE
- 738 Oxbow Ln SE Unit 39
- 222 N Grayfield Ct SE
- 326 Greentree Ln NE
- 7701 Fase St SE Unit Lot 15
- 117 Deer Run Dr NE
- 199 Deer Run Dr NE
- 103 Deer Run Dr NE
- 110 Bittersweet Ln NE
- 101 Deer Run Dr NE
- 135 Bittersweet Ln NE
- 153 Deer Run Dr NE
- 179 Deer Run Dr NE
- 114 Bittersweet Ln NE
- 222 Dogwood Ave NE
- 111 Deer Run Dr NE
- 120 Bittersweet Ln NE
- 300 Dogwood Ave NE
- 141 Deer Run Dr NE
- 201 Deer Run Dr NE
- 0 Deer Run Dr NE Unit APP 1 3408081
- 0 Deer Run Dr NE Unit APP 1
- 88 Deer Run Dr NE
- 233 Deer Run Dr NE
- 157 Deer Run Dr NE
