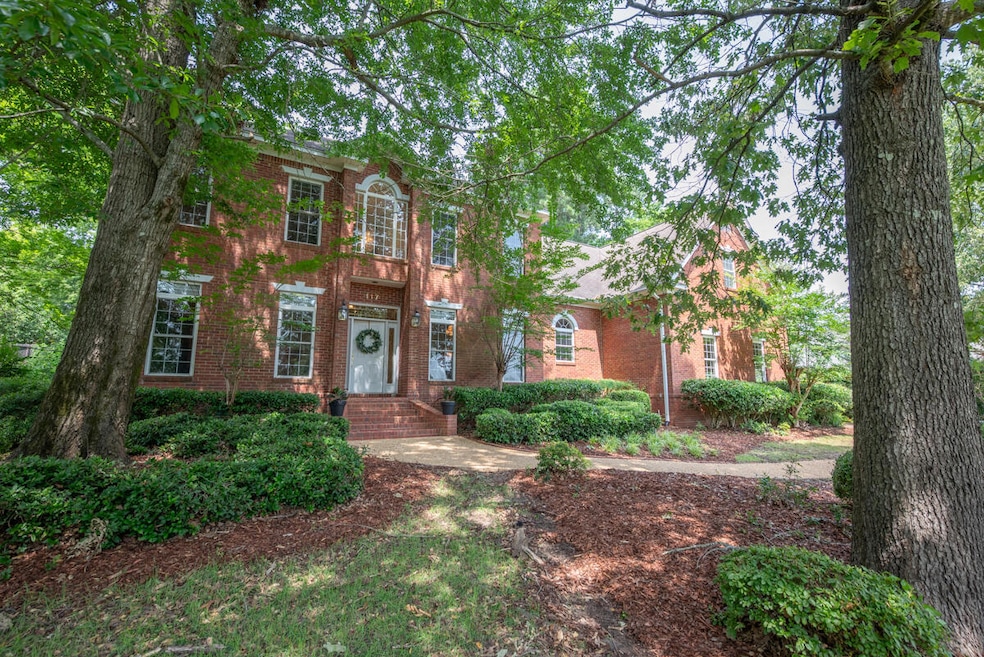117 Derbyshire Rd Starkville, MS 39759
Estimated payment $4,470/month
Highlights
- Traditional Architecture
- No HOA
- Fireplace
- Wood Flooring
- Thermal Windows
- 2 Car Attached Garage
About This Home
Charming traditional home in popular Sherwood Forest. Enjoy this spacious home with formal living and dining. Grand entry leads to cozy family room opening to informal dining and wonderful kitchen. Guest suite and large laundry plus bath are conveniently located on first floor. Fabulous storage is convenient to kitchen. Upstairs features large primary suite, two additional bedrooms and two additional baths. Large bonus room with closets & attic access. Another great feature of this property is two separate staircases. Screened porch and extra private yard make this home complete!
Home Details
Home Type
- Single Family
Est. Annual Taxes
- $4,991
Year Built
- Built in 1998
Lot Details
- Lot Dimensions are 120 x 166.9
Parking
- 2 Car Attached Garage
Home Design
- Traditional Architecture
- Brick Veneer
- Slab Foundation
- Composition Roof
Interior Spaces
- 3,760 Sq Ft Home
- Fireplace
- Thermal Windows
Kitchen
- Stove
- Dishwasher
- Disposal
Flooring
- Wood
- Carpet
- Tile
Bedrooms and Bathrooms
- 4 Bedrooms
- 4 Full Bathrooms
Utilities
- Central Heating and Cooling System
- Heating System Uses Natural Gas
- Gas Water Heater
Community Details
- No Home Owners Association
- Sherwood Forest Subdivision
Listing and Financial Details
- Assessor Parcel Number ppin 19117
Map
Home Values in the Area
Average Home Value in this Area
Tax History
| Year | Tax Paid | Tax Assessment Tax Assessment Total Assessment is a certain percentage of the fair market value that is determined by local assessors to be the total taxable value of land and additions on the property. | Land | Improvement |
|---|---|---|---|---|
| 2024 | $4,991 | $43,369 | $0 | $0 |
| 2023 | $4,991 | $43,369 | $0 | $0 |
| 2022 | $4,931 | $43,369 | $0 | $0 |
| 2021 | $4,934 | $40,101 | $0 | $0 |
| 2020 | $4,901 | $40,101 | $0 | $0 |
| 2019 | $5,647 | $40,101 | $0 | $0 |
| 2018 | $5,606 | $40,101 | $0 | $0 |
| 2017 | $5,512 | $40,113 | $0 | $0 |
| 2016 | $5,512 | $40,113 | $0 | $0 |
| 2015 | $5,258 | $40,113 | $0 | $0 |
| 2014 | $5,279 | $40,113 | $0 | $0 |
| 2013 | -- | $40,143 | $0 | $0 |
Property History
| Date | Event | Price | Change | Sq Ft Price |
|---|---|---|---|---|
| 06/12/2025 06/12/25 | For Sale | $749,900 | -- | $199 / Sq Ft |
Purchase History
| Date | Type | Sale Price | Title Company |
|---|---|---|---|
| Deed | $380,000 | -- |
Source: Golden Triangle Association of REALTORS®
MLS Number: 25-1206
APN: 101L-00-001.16
- 204 Maid Marian Rd
- 102 Little John Ln
- 111 Derbyshire Rd
- 1112 Nottingham Rd
- 107 Little John Ln
- 31 Adelaide Blvd
- 60 Sweetwater Ln
- 222 Sandthorne Way
- 1005 Howard Rd
- 199 Sandthorne Way
- 65 Sandthorne Way
- 5733 Blackjack Rd
- 0 Blackjack Rd
- 126 Sandthorne Way
- 41 Patina Run
- 300 River Rd
- 101 Willow Bend Dr
- 231 Acadiana Park Dr
- 51 Greystone Ct
- 43 Greystone Ct
- 103 Locksley Way
- 110 Lincoln Green
- 510 E Gillespie St Unit E 25
- 510 E Gillespie St Unit B 9
- 513 E Gillespie St Unit E 25
- 205 Lynn Ln
- 1257 Louisville St Unit 21
- 1257 Louisville St Unit 11
- 500 Louisville St
- 385 College View St
- 1000 Campus Trail
- 45 Spectra Dr
- 213 White Dr Unit White Drive Whole House
- 2041 Blackjack Rd
- 104 Pilcher St
- 193 Old Mayhew Rd
- 200 Catherine St
- 940 Highway 12 E
- 904 N Montgomery St Unit 68
- 904 N Montgomery St Unit 43







