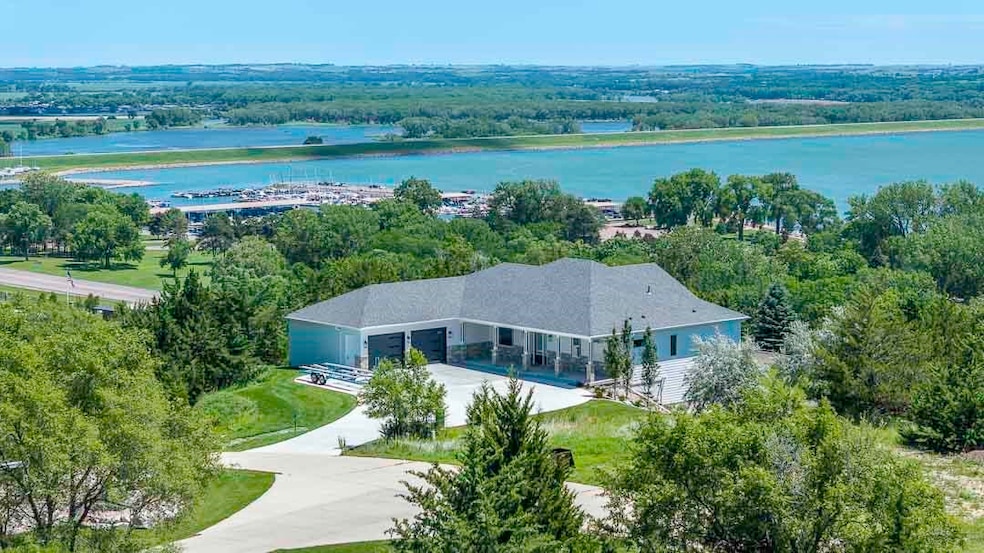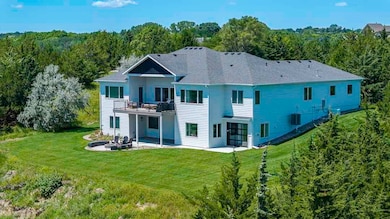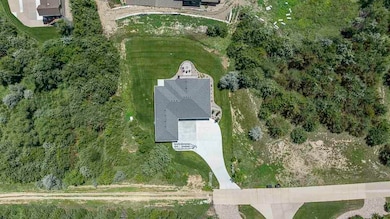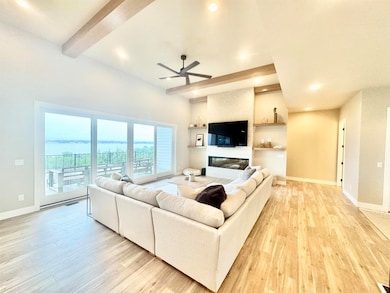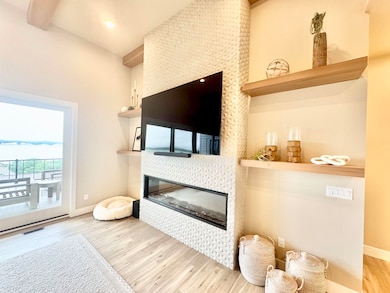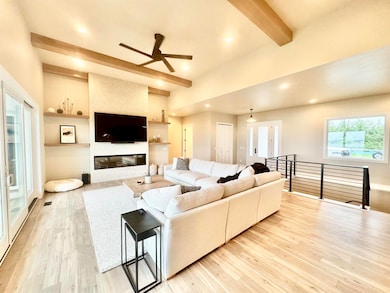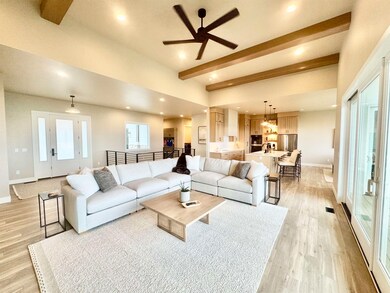117 Dew Drop In Ln West Yankton, SD 57078
Estimated payment $8,440/month
About This Home
A little piece of HEAVEN ON EARTH! Sitting majestically overlooking Lewis & Clark Lake, you'll find this NEARLY NEW quality construction home, with every square inch planned to perfection. The main floor features 14' ceilings, an open floor plan, the majestic DREAM kitchen with center island and dining area, custom cabinetry throughout, gorgeous Quartz counters, a beautiful fireplace and beams enhancing the living room, heated bathroom floors, 3 bedrooms, one of which is the primary suite, 3 bathrooms, and laundry room. In the basement you'll find a stunning family room with patio walk-out, kitchenette, dining area, 3 bedrooms, and 3 bathrooms. There is also a HUGE bonus room for gaming/sauna, etc. with an overhead door leading to the backyard, and plenty of storage space. Enjoy the heated garage with Epoxy flooring, detailed fire pit area in backyard, and spacious yard all with a GRANDEUR view! Just steps from Lewis & Clark Marina! If you've been dreaming of a lake home, THIS ONE will leave you speechless!
Listing Agent
Yankton Real Estate Co Brokerage Email: thacecky@gmail.com License #NULL Listed on: 07/01/2025
Map
Home Details
Home Type
Single Family
Est. Annual Taxes
$1,391
Year Built
2024
Lot Details
0
Listing Details
- Class: RESIDENTIAL
- Style: 1 Story or Ranch
- Property Features: Ceramic Tile, Deck, Egress Window(s), Exhaust Fan, Fireplace - Gas, Garage w/ Opener, Garage-Heated, Kitchen Center Island, Main Floor Laundry, Master BR W/I Closet, Patio, Radon Mitigation System, Sauna, Sprinkler System, Walk-in Closet, Water Softener, Water View, Wet Bar
- Legal Description: Lt 12 Blk 2 Law Overlook S/D county of Yankton
- Personal Property Included: stove, fridge, dishwasher, microwave on main level, fridge, dishwasher, microwave in basement kitchen, washer, dryer, all attached fixtures, window coverings, garage openers and remotes, water softener, fridge in garage, all TVs, sauna, Blackstone and Weber grills.
- Price Per Sq Ft: 592.89
- Region: Lake Area SD
- Year Built: 2024
- Electric Provider: BY Electric
- Internet T V Phone Provide: MIDCO
- Natural Gas Provider: None
- Propane Provider: TLC
- Property Purchase Contingency: No
- Video Recording Device: Yes
- Special Features: NewHome
- Property Sub Type: Detached
- Stories: 1
Interior Features
- Fireplace Number: 2
- Fireplace Fuel: Gas
- Bedrooms: 5
- Bathrooms: 6
- Full Bathrooms: 4
- Half Bathrooms: 2
- Basement: Full, Part Finished
- Estimated Basement Sq Ft: 2530
- Sq Ft Fin Apx Above Grade: 2530
- Sq Ft Fin Apx Bs: 2300
- Sq Ft Fin Apx Main: 2530
- Sq Ft Fin Apx Total: 4830
Exterior Features
- Exterior: Combination
- Flood: Unverified
- Roof: Asphalt Shingles
Garage/Parking
- Driveway: Concrete
- Garage: 2 Car, Attached
- Estimated Garage Sq Ft: 728
Utilities
- Cooling: Central
- Fuel: Propane-Owned
- Heating: Forced Air
- Sewer: Septic
- Water Heater: Gas
- Water Provider: BY Water
Lot Info
- Estimated Acres: 1.06
- Parcel No: 09.018.100.222
- Geo Subdivision: SD
- Lot Size Sf: 46174
- Zoning: High Density Rural Residential
Tax Info
- Estimated Taxes: 1730
- Tax Year: 2024
Home Values in the Area
Average Home Value in this Area
Tax History
| Year | Tax Paid | Tax Assessment Tax Assessment Total Assessment is a certain percentage of the fair market value that is determined by local assessors to be the total taxable value of land and additions on the property. | Land | Improvement |
|---|---|---|---|---|
| 2024 | $1,391 | $115,200 | $115,200 | $0 |
| 2023 | $1,274 | $115,200 | $115,200 | $0 |
| 2022 | $1,656 | $100,100 | $100,100 | $0 |
| 2021 | $1,645 | $125,100 | $125,100 | $0 |
| 2020 | $928 | $125,100 | $0 | $0 |
| 2019 | $932 | $75,100 | $0 | $0 |
| 2018 | $927 | $75,100 | $0 | $0 |
| 2017 | $955 | $75,100 | $0 | $0 |
| 2016 | -- | $75,100 | $0 | $0 |
| 2015 | -- | $75,100 | $0 | $0 |
| 2014 | -- | $75,100 | $0 | $0 |
| 2013 | -- | $75,100 | $0 | $0 |
Property History
| Date | Event | Price | Change | Sq Ft Price |
|---|---|---|---|---|
| 07/01/2025 07/01/25 | For Sale | $1,500,000 | -- | $311 / Sq Ft |
Purchase History
| Date | Type | Sale Price | Title Company |
|---|---|---|---|
| Quit Claim Deed | -- | Yankton Title Company | |
| Quit Claim Deed | -- | Yankton Title Company | |
| Warranty Deed | $144,000 | Yankton Title | |
| Warranty Deed | $126,500 | Yankton Title |
Mortgage History
| Date | Status | Loan Amount | Loan Type |
|---|---|---|---|
| Previous Owner | $117,200 | Future Advance Clause Open End Mortgage | |
| Previous Owner | $144,000 | Future Advance Clause Open End Mortgage |
Source: Meridian Association of REALTORS®
MLS Number: 116836
APN: 09.018.100.222
- 109 Okie Dokie Ln
- lot 11 Dock View Dr
- Lot 32 Baycliffe Dr
- 0 Baycliffe Dr
- 103 Marina Bluffs Ct
- 152 Marina Dell Dr
- Lot 2 TBD Drake Cir
- Lot 3 TBD Drake Cir
- Lot 6 TBD Drake Cir
- lot 9 Solstice
- Drake Circle
- lot 8 Solstice
- Lot 12 Tempest
- 229 Drees Dr
- 100 Horseshoe Hollow Dr
- 171 Clark Trail
- lot 13 Tempest
- lot 14 tbd Temptest
- 31109 436th Ave
- Lot 1 Sundance Ridge
