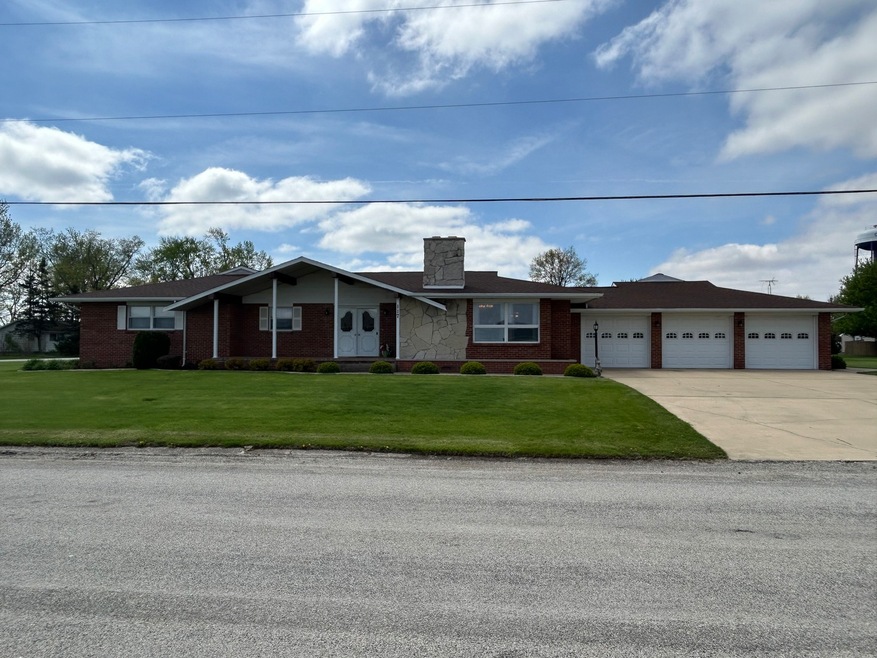
117 Dolbee Oakwood, IL 61858
Highlights
- 1 Fireplace
- Living Room
- 1-Story Property
- Formal Dining Room
- Laundry Room
- Central Air
About This Home
As of July 2025This home is located at 117 Dolbee, Oakwood, IL 61858 and is currently priced at $269,900, approximately $136 per square foot. 117 Dolbee is a home located in Vermilion County with nearby schools including Oakwood Grade School, Oakwood Junior High School, and Oakwood High School.
Last Agent to Sell the Property
CLINGAN,JIM AUCTION&REALTY,INC License #471009747 Listed on: 05/20/2025
Last Buyer's Agent
CLINGAN,JIM AUCTION&REALTY,INC License #471009747 Listed on: 05/20/2025
Home Details
Home Type
- Single Family
Est. Annual Taxes
- $4,646
Lot Details
- Lot Dimensions are 120 x 109.43
Parking
- 5 Car Garage
Home Design
- Brick Exterior Construction
Interior Spaces
- 1,974 Sq Ft Home
- 1-Story Property
- 1 Fireplace
- Family Room
- Living Room
- Formal Dining Room
- Laundry Room
Bedrooms and Bathrooms
- 4 Bedrooms
- 4 Potential Bedrooms
Schools
- Oakwood Grade Elementary School
- Oakwood Junior High
- Oakwood High School
Utilities
- Central Air
- Heating Available
Ownership History
Purchase Details
Home Financials for this Owner
Home Financials are based on the most recent Mortgage that was taken out on this home.Purchase Details
Home Financials for this Owner
Home Financials are based on the most recent Mortgage that was taken out on this home.Similar Homes in Oakwood, IL
Home Values in the Area
Average Home Value in this Area
Purchase History
| Date | Type | Sale Price | Title Company |
|---|---|---|---|
| Warranty Deed | $270,000 | None Listed On Document | |
| Deed | $220,000 | None Listed On Document |
Mortgage History
| Date | Status | Loan Amount | Loan Type |
|---|---|---|---|
| Open | $287,812 | Construction |
Property History
| Date | Event | Price | Change | Sq Ft Price |
|---|---|---|---|---|
| 07/07/2025 07/07/25 | Sold | $269,900 | +22.7% | $137 / Sq Ft |
| 05/20/2025 05/20/25 | Pending | -- | -- | -- |
| 06/25/2024 06/25/24 | Sold | $220,000 | 0.0% | $111 / Sq Ft |
| 05/23/2024 05/23/24 | Pending | -- | -- | -- |
| 05/22/2024 05/22/24 | For Sale | $220,000 | -- | $111 / Sq Ft |
Tax History Compared to Growth
Tax History
| Year | Tax Paid | Tax Assessment Tax Assessment Total Assessment is a certain percentage of the fair market value that is determined by local assessors to be the total taxable value of land and additions on the property. | Land | Improvement |
|---|---|---|---|---|
| 2024 | $4,979 | $72,259 | $10,258 | $62,001 |
| 2023 | $4,979 | $67,614 | $9,599 | $58,015 |
| 2022 | $3,904 | $60,000 | $8,518 | $51,482 |
| 2021 | $3,706 | $54,950 | $8,518 | $46,432 |
| 2020 | $3,714 | $54,950 | $8,518 | $46,432 |
| 2019 | $3,549 | $53,138 | $8,237 | $44,901 |
| 2018 | $3,399 | $51,391 | $7,966 | $43,425 |
| 2015 | $3,494 | $51,034 | $7,911 | $43,123 |
| 2014 | $3,494 | $50,023 | $7,754 | $42,269 |
| 2013 | $3,494 | $50,023 | $7,754 | $42,269 |
Agents Affiliated with this Home
-
E
Seller's Agent in 2025
Erin Clingan-Harrison
CLINGAN,JIM AUCTION&REALTY,INC
-
D
Seller's Agent in 2024
Dawn Pricer
Classic Homes Realty
-
N
Buyer's Agent in 2024
Non Member
Central Illinois Board of REALTORS
Map
Source: Midwest Real Estate Data (MRED)
MLS Number: 12365237
APN: 21-12-401-032
- 311 E Collett St
- 15881 Pollywog Trail Unit B
- 16093 Pollywog Ln
- 9468 Camp Drake Rd
- 14317 N 920 Rd E
- 59 Vj Dr
- 16322 Shangri la Rd Unit 17
- 16322 Shangri la Rd
- 301 Eagle Bluff Dr
- 315 W Autumn Dr
- 310 Eagle Bluff Dr
- 103 N Main St
- 9264 E 2100 Rd N
- 221 Celebration Ct
- 219 E Autumn Dr
- 108 Chestnut St
- 202 Lakeview Dr
- 103 Taylor Ct
- 4 Miller Ln
- 602 Maple Dr
