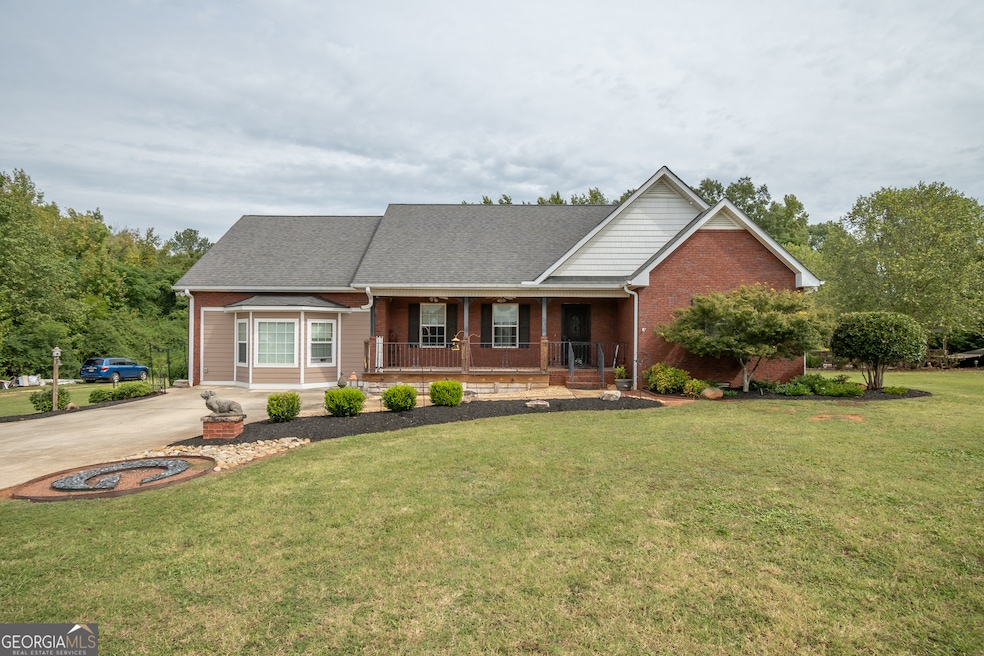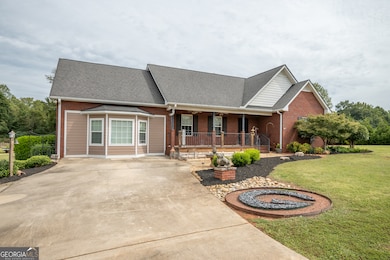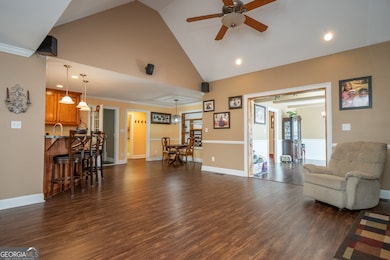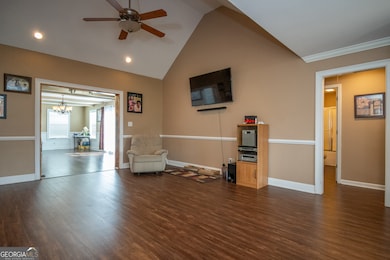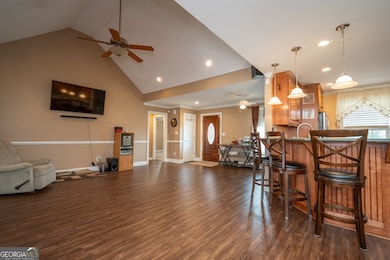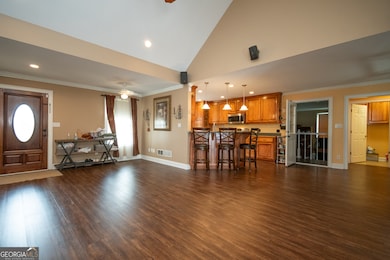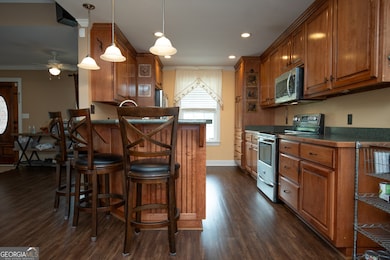117 Dunbar Place Winterville, GA 30683
Estimated payment $2,637/month
Highlights
- Vaulted Ceiling
- Wood Flooring
- Walk-In Closet
- Oglethorpe County Middle School Rated A-
- No HOA
- Laundry Room
About This Home
This lovely 4 sides brick one level home is in excellent condition and ready for new owners. Enjoy country living at its best but yet only a few miles to the city. The owners have added so many upgrades to this great home and must be seen to appreciate. Upon entering the home you step into the spacious Great Room/living area with vaulted ceiling and open floor plan concept. The kitchen is very efficient, features custom cabinetry and opens to the dining area. The bedroom configuration is a split plan. All bedrooms are spacious; the Owners suite features a tray ceiling and both bathrooms have custom cabinetry. The garage has been reconfigured into a bonus living space with an additional bedroom added to the back of the home. There's a large back yard with a fenced off area for pets or little ones. Custom made wrought iron railings and doors. This place feels like home!
Home Details
Home Type
- Single Family
Est. Annual Taxes
- $2,559
Year Built
- Built in 2005
Lot Details
- 1.7 Acre Lot
- Level Lot
Parking
- Parking Pad
Home Design
- Composition Roof
- Four Sided Brick Exterior Elevation
Interior Spaces
- 2,895 Sq Ft Home
- 1-Story Property
- Vaulted Ceiling
- Family Room
Kitchen
- Oven or Range
- Cooktop
- Microwave
- Dishwasher
Flooring
- Wood
- Carpet
Bedrooms and Bathrooms
- 4 Main Level Bedrooms
- Walk-In Closet
- 2 Full Bathrooms
Laundry
- Laundry Room
- Laundry in Hall
Outdoor Features
- Outbuilding
Schools
- Oglethorpe County Primary/Elem Elementary School
- Oglethorpe County Middle School
- Oglethorpe County High School
Utilities
- Central Air
- Heat Pump System
- Shared Well
- Septic Tank
- High Speed Internet
- Cable TV Available
Community Details
- No Home Owners Association
- Dunbar Crossing Subdivision
Map
Home Values in the Area
Average Home Value in this Area
Tax History
| Year | Tax Paid | Tax Assessment Tax Assessment Total Assessment is a certain percentage of the fair market value that is determined by local assessors to be the total taxable value of land and additions on the property. | Land | Improvement |
|---|---|---|---|---|
| 2024 | $3,592 | $150,720 | $14,000 | $136,720 |
| 2023 | $3,861 | $150,720 | $14,000 | $136,720 |
| 2022 | $2,752 | $107,400 | $4,000 | $103,400 |
| 2021 | $2,332 | $81,560 | $4,000 | $77,560 |
| 2020 | $1,779 | $81,560 | $4,000 | $77,560 |
| 2019 | $2,351 | $81,560 | $4,000 | $77,560 |
| 2018 | $2,082 | $68,952 | $8,721 | $60,231 |
| 2017 | $2,082 | $68,952 | $8,721 | $60,231 |
| 2016 | $1,785 | $60,453 | $8,721 | $51,732 |
| 2015 | -- | $59,289 | $8,721 | $50,568 |
| 2014 | -- | $59,289 | $8,721 | $50,568 |
| 2013 | -- | $59,288 | $8,721 | $50,567 |
Property History
| Date | Event | Price | List to Sale | Price per Sq Ft | Prior Sale |
|---|---|---|---|---|---|
| 08/23/2025 08/23/25 | For Sale | $460,000 | +196.8% | $159 / Sq Ft | |
| 09/02/2015 09/02/15 | Sold | $155,000 | -5.8% | $83 / Sq Ft | View Prior Sale |
| 08/03/2015 08/03/15 | Pending | -- | -- | -- | |
| 03/11/2015 03/11/15 | For Sale | $164,500 | -- | $88 / Sq Ft |
Purchase History
| Date | Type | Sale Price | Title Company |
|---|---|---|---|
| Warranty Deed | $155,000 | -- | |
| Gift Deed | -- | -- | |
| Deed | $24,000 | -- | |
| Deed | $24,900 | -- |
Mortgage History
| Date | Status | Loan Amount | Loan Type |
|---|---|---|---|
| Open | $124,000 | New Conventional | |
| Previous Owner | $124,800 | New Conventional |
Source: Georgia MLS
MLS Number: 10590317
APN: 011-022-02
- 212 Yancey Rd
- 30 Stewart Cir
- 221 Creekside Dr
- 495 Double Bridges Rd
- 10325 Double Bridges Rd
- 0 Bartram Trail Unit 10590231
- 405 Charles Dr Lot 1
- 410
- 415 Charles Dr Lot 2
- 425 Charles Dr Lot 3
- 420
- 140 Wesley Dr
- 430 Charles Dr Lot 13
- 435 Charles Dr Lot 4
- 0 Wilson Unit 25448909
- 0 Wilson Unit CL343171
- 0 Wilson Unit 10638271
- 440 Charles Dr Lot 12
- 425 Charles Dr Unit LOT 3
- 500 Charles Dr Unit LOT 16
- 350 Brickleberry Ridge
- 133 Whisperwood Ln
- 400 Beaver Pointe Dr
- 310 Weatherly Woods Dr
- 4505 Lexington Rd
- 1850 Cedar Shoals Dr Unit C2
- 201 Highland Park Dr
- 210 Deer Pkwy
- 180 Deer Pkwy
- 160 Deer Pkwy
- 1585 Cedar Shoals Dr
- 102 Boulder Trail
- 100 Deer Pkwy
- 125 Saint Andrews Ct
- 124 Oak Park Ct
- 175 Woodlake Place
- 157 Beaverdam Creek Rd Unit ID1302838P
- 169 W Paces Dr
- 175 W Paces Dr
- 1305 Cedar Shoals Dr
