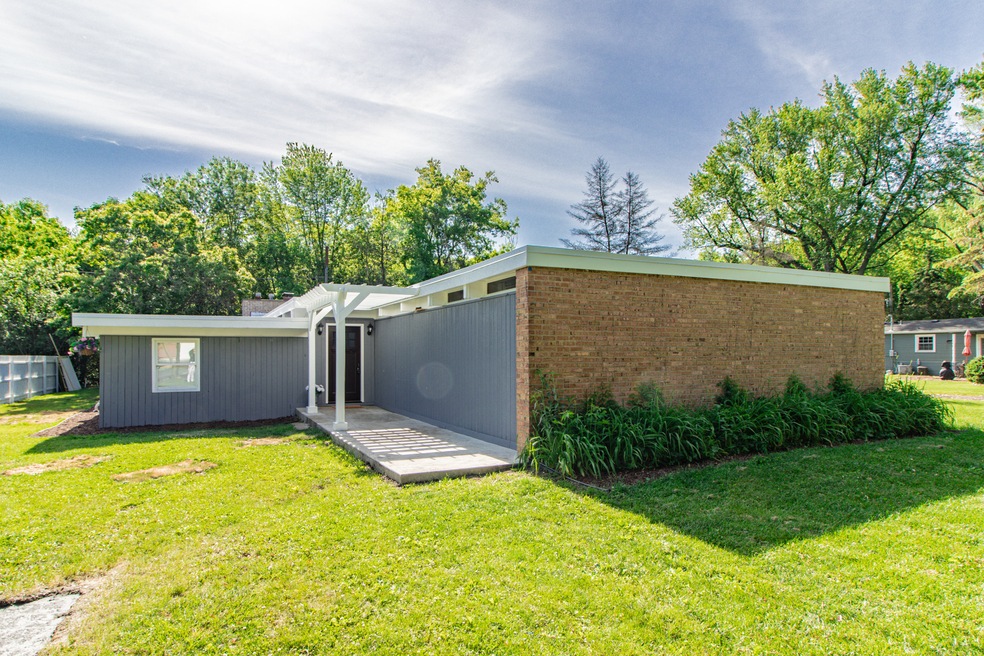
117 E End Ave Crystal Lake, IL 60014
Estimated Value: $302,000 - $336,000
Highlights
- Landscaped Professionally
- Ranch Style House
- Walk-In Closet
- Crystal Lake Central High School Rated A
- Stainless Steel Appliances
- Breakfast Bar
About This Home
As of August 2020About $90K spend on this newly renovated ranch home located right by Crystal Lake offering gorgeous open floor plan, exposed brick and beams, large windows, and modern touches! Gorgeous low-maintenance wood laminate floors throughout! Entertain in grand style in the open living and dining spaces presenting fireplace and patio access! Overlooking the living and dining room is the updated gourmet kitchen boasting new stainless steel appliances, white cabinets, and quartz countertops. Retreat away to the master suite graced with a large walk-in closet and private ensuite with walk-in shower and double sink vanities! Two additional bedrooms and a shared bath complete the home. Spacious and open yard is perfect for enjoying outdoor activities or spend the day out on Crystal Lake! Located right off Route 14 and just a short distance from Lippold Park and Hound Town Dog Park! Welcome home!
Last Agent to Sell the Property
RE/MAX Top Performers License #471004433 Listed on: 06/23/2020
Home Details
Home Type
- Single Family
Est. Annual Taxes
- $5,462
Year Built
- 1950
Lot Details
- 0.3
Home Design
- Ranch Style House
- Brick Exterior Construction
- Cedar
Interior Spaces
- Fireplace With Gas Starter
- Attached Fireplace Door
- Entrance Foyer
- Laminate Flooring
- Storm Screens
- Laundry on main level
Kitchen
- Breakfast Bar
- Oven or Range
- Microwave
- Dishwasher
- Stainless Steel Appliances
Bedrooms and Bathrooms
- Walk-In Closet
- Primary Bathroom is a Full Bathroom
- Bathroom on Main Level
- Dual Sinks
Parking
- Parking Available
- Driveway
- Parking Space is Owned
Utilities
- Forced Air Heating and Cooling System
- Heating System Uses Gas
Additional Features
- Patio
- Landscaped Professionally
Ownership History
Purchase Details
Home Financials for this Owner
Home Financials are based on the most recent Mortgage that was taken out on this home.Purchase Details
Purchase Details
Purchase Details
Purchase Details
Home Financials for this Owner
Home Financials are based on the most recent Mortgage that was taken out on this home.Purchase Details
Similar Homes in Crystal Lake, IL
Home Values in the Area
Average Home Value in this Area
Purchase History
| Date | Buyer | Sale Price | Title Company |
|---|---|---|---|
| Forschler Eric | $230,000 | Fidelity National Title | |
| Grt Llc | -- | First American Title Ins Co | |
| Affordable Housing Corporation | -- | First American Title | |
| Federal National Mortgage Association | -- | None Available | |
| Treibachs Vincent J | $100,000 | Ticor | |
| Saint Thomas The Apostle Church Of The C | -- | -- |
Mortgage History
| Date | Status | Borrower | Loan Amount |
|---|---|---|---|
| Open | Forschler Eric | $223,100 | |
| Previous Owner | Treibachs Vincent J | $75,000 |
Property History
| Date | Event | Price | Change | Sq Ft Price |
|---|---|---|---|---|
| 08/21/2020 08/21/20 | Sold | $230,000 | +0.4% | $130 / Sq Ft |
| 06/23/2020 06/23/20 | Pending | -- | -- | -- |
| 06/23/2020 06/23/20 | For Sale | $229,000 | -- | $129 / Sq Ft |
Tax History Compared to Growth
Tax History
| Year | Tax Paid | Tax Assessment Tax Assessment Total Assessment is a certain percentage of the fair market value that is determined by local assessors to be the total taxable value of land and additions on the property. | Land | Improvement |
|---|---|---|---|---|
| 2023 | $5,462 | $67,914 | $6,278 | $61,636 |
| 2022 | $5,238 | $61,842 | $5,717 | $56,125 |
| 2021 | $4,999 | $58,242 | $5,384 | $52,858 |
| 2020 | $5,493 | $56,688 | $5,240 | $51,448 |
| 2019 | $5,436 | $55,240 | $5,106 | $50,134 |
| 2018 | $5,849 | $57,983 | $5,747 | $52,236 |
| 2017 | $5,847 | $54,644 | $5,416 | $49,228 |
| 2016 | $5,551 | $49,691 | $5,149 | $44,542 |
| 2013 | -- | $40,220 | $10,713 | $29,507 |
Agents Affiliated with this Home
-
Jane Lee

Seller's Agent in 2020
Jane Lee
RE/MAX
(847) 420-8866
11 in this area
2,338 Total Sales
-
Cynthia Andrzejewski

Buyer's Agent in 2020
Cynthia Andrzejewski
Keller Williams North Shore West
(312) 859-8959
5 in this area
121 Total Sales
Map
Source: Midwest Real Estate Data (MRED)
MLS Number: MRD10756867
APN: 18-01-228-027
- 795 Oak Ct
- 710 Woodland Dr
- 354 Richmond Ln
- 1349 Dolo Rosa Vista
- 8794 Shade Tree Cir
- Lot 9 Shade Tree Cir
- 1324 Coronado Vista
- Lot 6 Coronado Vista St
- 21 N Virginia St
- 1334 Coronado Vista
- 1356 Coronado Vista
- 1346 Coronado Vista
- 1342 Coronado Vista
- 130 S Virginia St
- 191 S Virginia St
- 1377 Gardina Vista
- 264 Hickory Dr
- Lots 21-23 Corrine Ave
- Lots 15-17 Corrine Ave
- 257 Hickory Dr
- 117 E End Ave
- 105 E End Ave
- 123 E End Ave
- 112 E End Ave
- 118 E End Ave
- 110 E End Ave
- 133 E End Ave
- 124 E End Ave
- 100 E End Ave
- 141 E End Ave
- 132 E End Ave
- 115 N Greenfield Ave
- 109 N Greenfield Ave
- 121 N Greenfield Ave
- 136 E End Ave
- 125 N Greenfield Ave
- 103 N Greenfield Ave
- 129 N Greenfield Ave
- 153 E End Ave
- 154 East St
