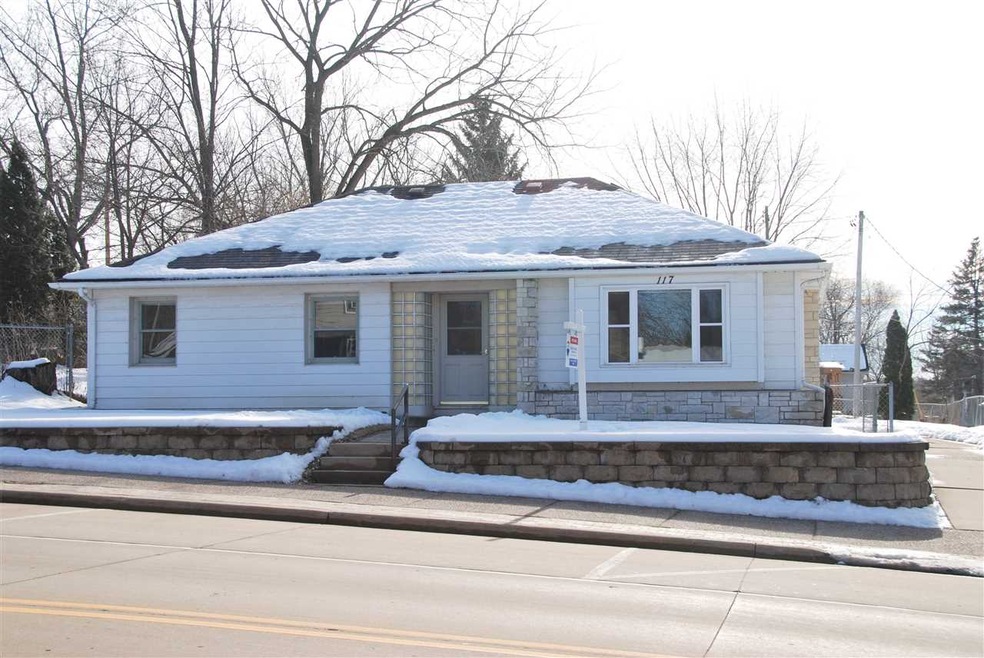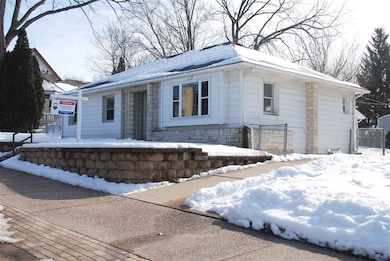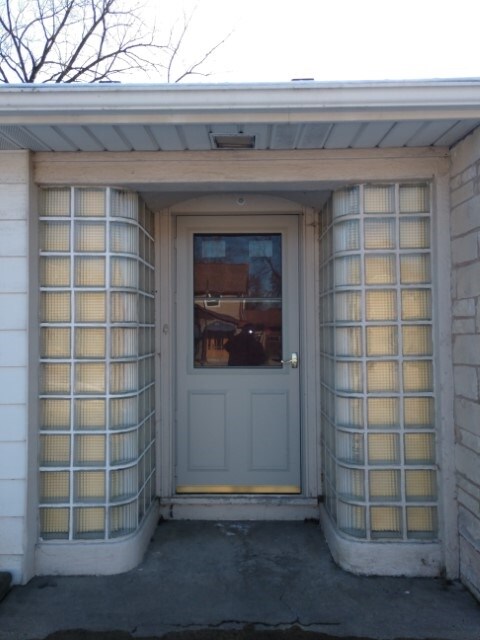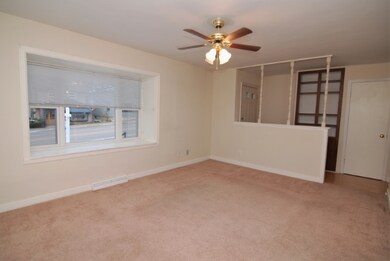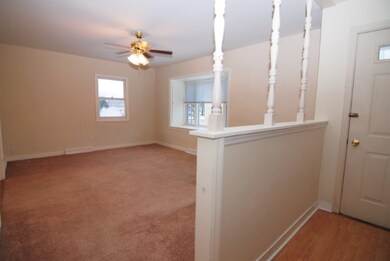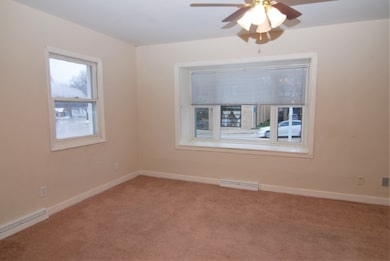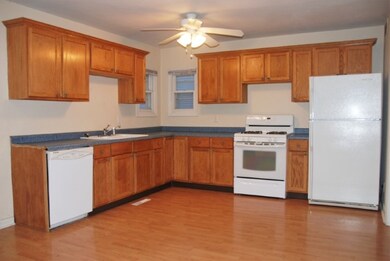
117 E Main St Cambridge, WI 53523
Estimated Value: $288,000 - $332,000
Highlights
- Deck
- Recreation Room
- Wood Flooring
- Cambridge High School Rated 10
- Ranch Style House
- 5-minute walk to Westside Park
About This Home
As of March 2020This solid ranch home is ready for you now. Located at the eastern edge of the historic downtown of Cambridge, this home is walking distance to shops, services, schools, parks, the library, and several food and drink spots. There is a nice private backyard and an easy turn-around access for the generous two car garage which joins the home via a "breezeway". On the main level, there is a spacious living room, large country kitchen, three bedrooms, and a full bath. In the lower level there is a 3/4 bath and three sizable rooms finished for all your needs and wants. High efficiency side-vent furnace and water heater saves you money.
Last Agent to Sell the Property
RE/MAX Property Shop License #18191-90 Listed on: 11/05/2019

Home Details
Home Type
- Single Family
Est. Annual Taxes
- $3,079
Year Built
- Built in 1955
Lot Details
- 8,712 Sq Ft Lot
- Lot Dimensions are 66x132
Home Design
- Ranch Style House
- Poured Concrete
- Vinyl Siding
Interior Spaces
- Den
- Recreation Room
- Wood Flooring
- Partially Finished Basement
- Basement Fills Entire Space Under The House
- Laundry on lower level
Kitchen
- Oven or Range
- Dishwasher
Bedrooms and Bathrooms
- 3 Bedrooms
- Bathtub
Parking
- 2 Car Detached Garage
- Garage Door Opener
Accessible Home Design
- Accessible Full Bathroom
- Accessible Bedroom
Outdoor Features
- Deck
Schools
- Cambridge Elementary School
- Nikolay Middle School
- Cambridge High School
Utilities
- Forced Air Cooling System
- Window Unit Cooling System
- Cable TV Available
Community Details
- Original Plat Subdivision
Ownership History
Purchase Details
Home Financials for this Owner
Home Financials are based on the most recent Mortgage that was taken out on this home.Purchase Details
Home Financials for this Owner
Home Financials are based on the most recent Mortgage that was taken out on this home.Purchase Details
Purchase Details
Home Financials for this Owner
Home Financials are based on the most recent Mortgage that was taken out on this home.Similar Homes in Cambridge, WI
Home Values in the Area
Average Home Value in this Area
Purchase History
| Date | Buyer | Sale Price | Title Company |
|---|---|---|---|
| Brainard Neil A | $215,000 | None Available | |
| Posner Linda | $78,200 | Servicelink | |
| Federal Home Loan Mortgage Corporation | $135,000 | None Available | |
| Bushey Davin A | $164,000 | None Available |
Mortgage History
| Date | Status | Borrower | Loan Amount |
|---|---|---|---|
| Previous Owner | Brainard Neil A | $211,105 | |
| Previous Owner | Posner Linda | $88,000 | |
| Previous Owner | Bushey Davin A | $164,000 |
Property History
| Date | Event | Price | Change | Sq Ft Price |
|---|---|---|---|---|
| 03/18/2020 03/18/20 | Sold | $215,000 | 0.0% | $128 / Sq Ft |
| 02/18/2020 02/18/20 | Pending | -- | -- | -- |
| 11/05/2019 11/05/19 | For Sale | $215,000 | +174.9% | $128 / Sq Ft |
| 03/22/2012 03/22/12 | Sold | $78,200 | -37.4% | $48 / Sq Ft |
| 02/27/2012 02/27/12 | Pending | -- | -- | -- |
| 10/21/2011 10/21/11 | For Sale | $124,900 | -- | $76 / Sq Ft |
Tax History Compared to Growth
Tax History
| Year | Tax Paid | Tax Assessment Tax Assessment Total Assessment is a certain percentage of the fair market value that is determined by local assessors to be the total taxable value of land and additions on the property. | Land | Improvement |
|---|---|---|---|---|
| 2024 | $4,068 | $196,100 | $44,700 | $151,400 |
| 2023 | $3,838 | $196,100 | $44,700 | $151,400 |
| 2021 | $3,191 | $143,600 | $35,700 | $107,900 |
| 2020 | $3,234 | $143,600 | $35,700 | $107,900 |
| 2019 | $2,998 | $143,600 | $35,700 | $107,900 |
| 2018 | $3,079 | $143,600 | $35,700 | $107,900 |
| 2017 | $3,177 | $143,600 | $35,700 | $107,900 |
| 2016 | $3,176 | $143,600 | $35,700 | $107,900 |
| 2015 | $3,050 | $136,200 | $35,700 | $100,500 |
| 2014 | -- | $136,200 | $35,700 | $100,500 |
| 2013 | $3,941 | $136,200 | $35,700 | $100,500 |
Agents Affiliated with this Home
-
David Dinkel

Seller's Agent in 2020
David Dinkel
RE/MAX
(608) 695-6262
75 Total Sales
-
Bonnie Collins
B
Buyer's Agent in 2020
Bonnie Collins
Best Realty of Edgerton
(608) 931-1596
56 Total Sales
-
Cindy Ulsrud

Seller's Agent in 2012
Cindy Ulsrud
Realty Executives
(608) 628-8640
47 Total Sales
Map
Source: South Central Wisconsin Multiple Listing Service
MLS Number: 1872301
APN: 0612-121-6174-6
- 103 South St
- 213 Spring St
- 301 E Main St
- 214 Elm St
- 209 N Pleasant St
- 417 N High St
- 125 Scott St
- 535 Country Ln
- 101 Buckingham Ct Unit 201
- W9519 Skogen Rd
- .9 Ac Highway 12 18
- 104 & 106 Waverly Dr
- 503 Woodhaven Ct
- 708 Katie Ct
- N4254 Sleepy Hollow Rd
- 819 Vineyard Ct
- 809 Vineyard Ct
- W9334 Bluff Ln
- W9404 Porter Dr
- N4142 Sleepy Hollow Rd
