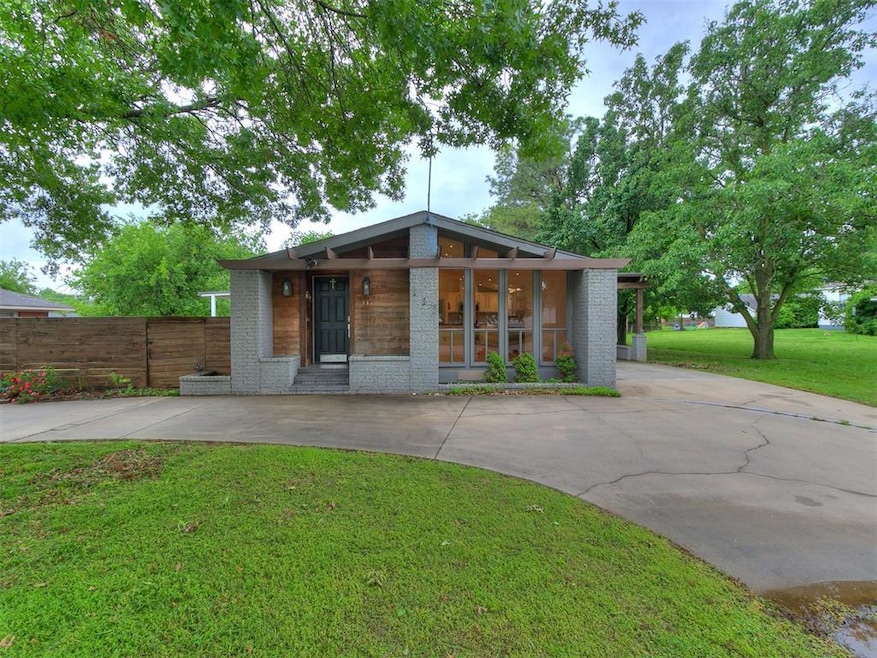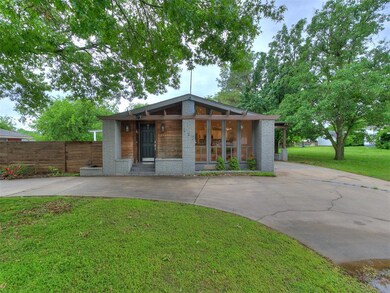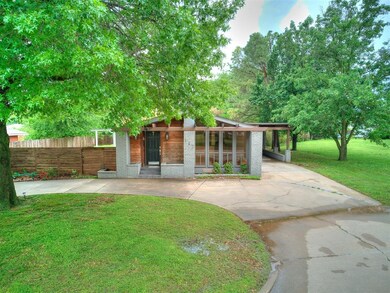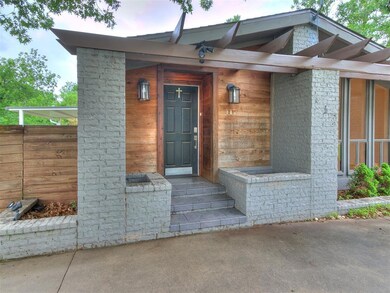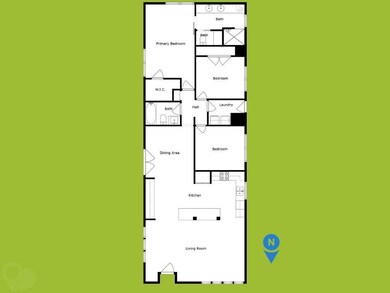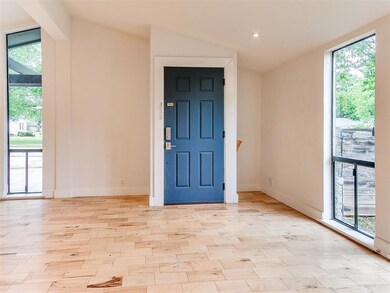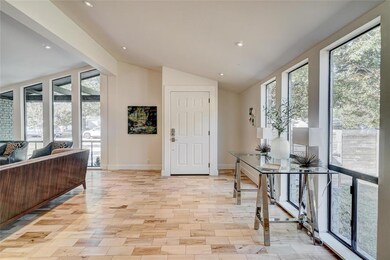
117 E Midland St Shawnee, OK 74804
Highlights
- Midcentury Modern Architecture
- Covered patio or porch
- Separate Outdoor Workshop
- Wood Flooring
- Circular Driveway
- Interior Lot
About This Home
As of July 2025Experience the allure of Palm Springs right here in Shawnee. This mid-century modern home, transported from California a mid-century ago, blends timeless style with thoughtful updates. Vaulted ceilings and full-length windows flood the interior with natural light, showcasing the solid hickory flooring that was painstakingly installed throughout. Sleek lacquered wall finishes and updated lighting complete the space with a polished, modern touch.
The kitchen’s open bar invites connection, whether you’re pouring coffee or shaking up sidecars and swapping stories. Hardwood oak counters with waterfall edges add warmth and visual interest, and the layout flows easily to two covered patios for outdoor dining or relaxed lounging. The primary suite includes a walk-in closet and a spa-inspired bath with double vanities and a Roman-style shower.
In the past five years, the roof, HVAC, and some windows have been replaced. The fully fenced backyard, surrounded by mature landscaping, offers plenty of privacy and room for a pool, garden beds, or a throwback badminton court.
Assessor records and multiple past appraisals confirm the home as modular in construction. It has previously qualified for both FHA and conventional financing through several local lenders including Arvest Bank, Sovereign Bank, and First United Bank.
This is a rare chance to own California cool with proven financing flexibility, right here on the north side of Shawnee.
Home Details
Home Type
- Single Family
Est. Annual Taxes
- $1,600
Year Built
- Built in 1968
Lot Details
- 10,498 Sq Ft Lot
- North Facing Home
- Wood Fence
- Interior Lot
Parking
- 1 Car Garage
- Carport
- Circular Driveway
Home Design
- Midcentury Modern Architecture
- Bungalow
- Composition Roof
Interior Spaces
- 1,464 Sq Ft Home
- 1-Story Property
- Ceiling Fan
- Inside Utility
- Wood Flooring
Kitchen
- Electric Oven
- Electric Range
- Free-Standing Range
- Microwave
- Dishwasher
- Disposal
Bedrooms and Bathrooms
- 3 Bedrooms
- 2 Full Bathrooms
Laundry
- Laundry Room
- Washer and Dryer
Outdoor Features
- Covered patio or porch
- Separate Outdoor Workshop
- Outdoor Storage
Schools
- Shawnee Ec Ctr Elementary School
- Shawnee Middle School
- Shawnee High School
Utilities
- Central Heating and Cooling System
- High Speed Internet
Listing and Financial Details
- Legal Lot and Block 7-9 / 25
Ownership History
Purchase Details
Home Financials for this Owner
Home Financials are based on the most recent Mortgage that was taken out on this home.Purchase Details
Purchase Details
Home Financials for this Owner
Home Financials are based on the most recent Mortgage that was taken out on this home.Purchase Details
Home Financials for this Owner
Home Financials are based on the most recent Mortgage that was taken out on this home.Purchase Details
Similar Homes in the area
Home Values in the Area
Average Home Value in this Area
Purchase History
| Date | Type | Sale Price | Title Company |
|---|---|---|---|
| Warranty Deed | $178,000 | Stuart & Clover Title | |
| Deed | -- | None Listed On Document | |
| Warranty Deed | $137,000 | First American Title Ins Co | |
| Special Warranty Deed | -- | First American Title | |
| Sheriffs Deed | $68,920 | None Available |
Mortgage History
| Date | Status | Loan Amount | Loan Type |
|---|---|---|---|
| Open | $5,693 | New Conventional | |
| Open | $162,660 | New Conventional | |
| Previous Owner | $123,300 | New Conventional | |
| Previous Owner | $92,360 | New Conventional | |
| Previous Owner | $71,043 | FHA |
Property History
| Date | Event | Price | Change | Sq Ft Price |
|---|---|---|---|---|
| 07/01/2025 07/01/25 | Sold | $178,000 | +1.7% | $122 / Sq Ft |
| 05/26/2025 05/26/25 | Pending | -- | -- | -- |
| 05/15/2025 05/15/25 | For Sale | $175,000 | +27.7% | $120 / Sq Ft |
| 03/31/2020 03/31/20 | Sold | $137,000 | -7.7% | $94 / Sq Ft |
| 02/17/2020 02/17/20 | Pending | -- | -- | -- |
| 02/10/2020 02/10/20 | For Sale | $148,500 | 0.0% | $101 / Sq Ft |
| 01/21/2020 01/21/20 | Pending | -- | -- | -- |
| 01/13/2020 01/13/20 | For Sale | $148,500 | +8.4% | $101 / Sq Ft |
| 12/14/2019 12/14/19 | Off Market | $137,000 | -- | -- |
| 12/03/2019 12/03/19 | Pending | -- | -- | -- |
| 12/02/2019 12/02/19 | For Sale | $148,500 | 0.0% | $101 / Sq Ft |
| 10/28/2019 10/28/19 | Pending | -- | -- | -- |
| 10/22/2019 10/22/19 | For Sale | $148,500 | +147.5% | $101 / Sq Ft |
| 01/06/2016 01/06/16 | Sold | $60,000 | +20.0% | $40 / Sq Ft |
| 10/26/2015 10/26/15 | Pending | -- | -- | -- |
| 10/15/2015 10/15/15 | For Sale | $50,000 | -- | $33 / Sq Ft |
Tax History Compared to Growth
Tax History
| Year | Tax Paid | Tax Assessment Tax Assessment Total Assessment is a certain percentage of the fair market value that is determined by local assessors to be the total taxable value of land and additions on the property. | Land | Improvement |
|---|---|---|---|---|
| 2024 | $1,600 | $16,316 | $1,401 | $14,915 |
| 2023 | $1,600 | $16,316 | $1,620 | $14,696 |
| 2022 | $1,571 | $16,316 | $1,620 | $14,696 |
| 2021 | $1,543 | $16,316 | $1,620 | $14,696 |
| 2020 | $1,008 | $9,980 | $1,620 | $8,360 |
| 2019 | $1,057 | $10,127 | $1,620 | $8,507 |
| 2018 | $1,046 | $10,221 | $1,620 | $8,601 |
| 2017 | $1,050 | $10,404 | $1,620 | $8,784 |
| 2016 | $1,015 | $9,946 | $1,515 | $8,431 |
| 2015 | $947 | $9,472 | $1,336 | $8,136 |
| 2014 | $902 | $9,021 | $1,282 | $7,739 |
Agents Affiliated with this Home
-
Steve Reese

Seller's Agent in 2025
Steve Reese
NextHome Central Real Estate
(405) 585-6580
59 Total Sales
-
Kellie Steele

Buyer's Agent in 2025
Kellie Steele
Berkshire Hathaway-Benchmark
(405) 659-2672
79 Total Sales
-
M
Seller's Agent in 2016
Mary Berry
All Pro Realty, Inc
-
Mike Presley
M
Buyer's Agent in 2016
Mike Presley
The Presley Group, Inc
(405) 693-0997
52 Total Sales
Map
Source: MLSOK
MLS Number: 1170107
APN: 234000025007000000
- 2318 N Broadway Ave
- 10 W Midland St
- 2204 N Minnesota Ave
- 2501 N Beard Ave
- 202 W Rosa St
- 2304 N Tucker Ave
- 1901 N Oklahoma Ave
- 1921 N Minnesota Ave
- 210 W Georgia St
- 1815 N Bell Ave
- 1822 N Philadelphia Ave
- 216 W Georgia St
- 1811 N Union Ave
- 808 E Midland St
- 1801 N Broadway Ave
- 2615 N Market Ave
- 210 E Cammack
- 814 E Midland St
- 1826 N Pennsylvania Ave
- 1902 N Park Ave
