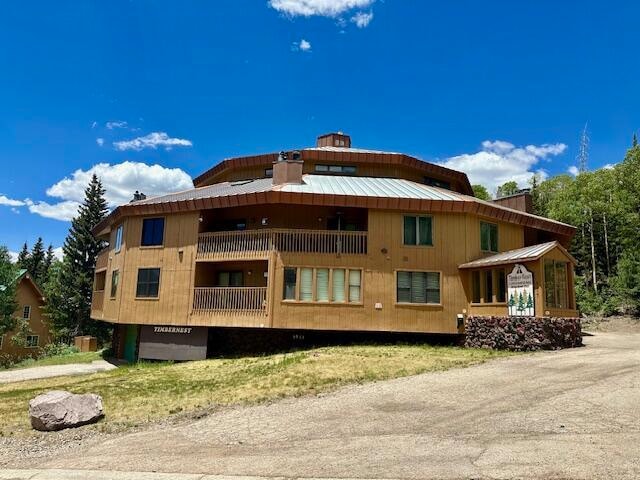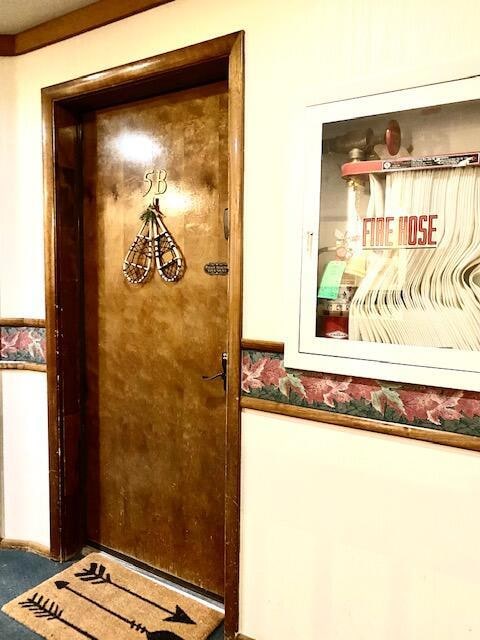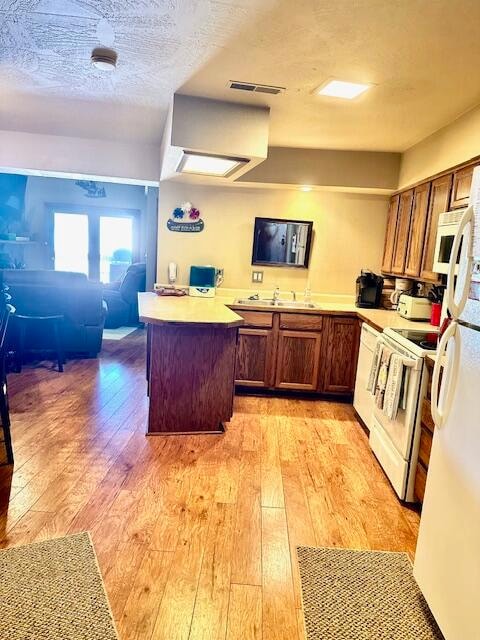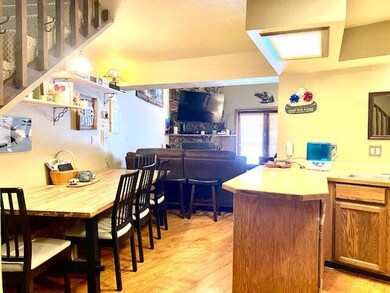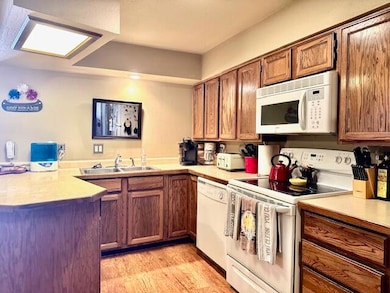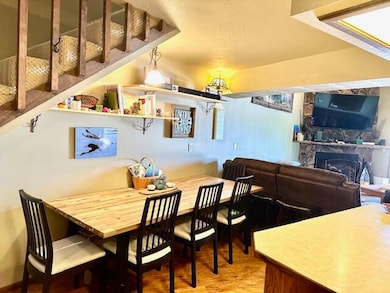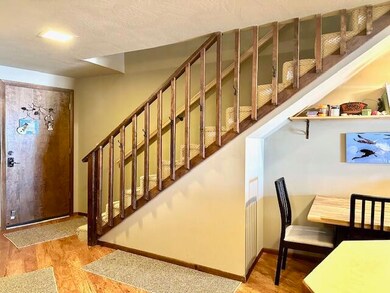117 E Steam Engine Unit 5b Brian Head, UT 84719
Estimated payment $2,729/month
Highlights
- Covered Patio or Porch
- Double Pane Windows
- Landscaped
- Fireplace
- Covered Deck
- ENERGY STAR Qualified Ceiling Fan
About This Home
Seller is MOTIVATED!
This beautifully decorated condo offers comfort, style, and plenty of space for everyone. It features 2 bedrooms, including an upper bedroom/loft with 1 king bed and 1 queen bed, plus an additional loft with 2 bunk beds—perfect for kids and guests. The smart, open layout flows seamlessly from the kitchen to the bedrooms and loft, comfortably sleeping 8-10 people. The second loft is a favorite hangout for kids and offers extra storage.Owners enjoy their own designated parking space and private storage closet. Community amenities include laundry facilities, 2 relaxing spas, a sauna, and spotless restrooms. The common areas are beautifully maintained, reflecting the pride of ownership in this small, close-knit complex where happy, dedicated neighbors work together. dedicated neighbors work together to keep it that way.
Listing Agent
High Country Realty-South Brian Head License #5880828-AB00 Listed on: 03/13/2025
Townhouse Details
Home Type
- Townhome
Est. Annual Taxes
- $1,595
Year Built
- Built in 1984
Lot Details
- Landscaped
HOA Fees
- $500 Monthly HOA Fees
Parking
- 1 Car Garage
Home Design
- Frame Construction
- Metal Roof
Interior Spaces
- 1,225 Sq Ft Home
- 2-Story Property
- ENERGY STAR Qualified Ceiling Fan
- Ceiling Fan
- Fireplace
- Double Pane Windows
- Window Treatments
- Wall to Wall Carpet
Kitchen
- Range
- Microwave
- Dishwasher
- Disposal
Bedrooms and Bathrooms
- 2 Bedrooms
- 2 Full Bathrooms
Outdoor Features
- Covered Deck
- Covered Patio or Porch
Utilities
- No Cooling
- Heating System Uses Gas
- Baseboard Heating
- Water Heater
Community Details
- Association fees include cable/satellite TV, clubhouse, insurance, garbage, lawn care, sewer, snow removal, water
- Timbernest Condo Subdivision
Listing and Financial Details
- Assessor Parcel Number A-1177-0005-000B
Map
Tax History
| Year | Tax Paid | Tax Assessment Tax Assessment Total Assessment is a certain percentage of the fair market value that is determined by local assessors to be the total taxable value of land and additions on the property. | Land | Improvement |
|---|---|---|---|---|
| 2025 | $1,981 | $251,253 | -- | $251,253 |
| 2023 | $3,025 | $383,695 | $1,400 | $382,295 |
| 2022 | $3,176 | $319,980 | $1,400 | $318,580 |
| 2021 | $1,595 | $160,690 | $1,400 | $159,290 |
| 2020 | $1,749 | $160,690 | $1,400 | $159,290 |
| 2019 | $1,541 | $130,900 | $1,400 | $129,500 |
| 2018 | $1,397 | $115,000 | $1,400 | $113,600 |
| 2017 | $1,344 | $110,000 | $1,400 | $108,600 |
| 2016 | $1,236 | $95,000 | $1,400 | $93,600 |
| 2015 | $1,326 | $95,000 | $0 | $0 |
| 2014 | $1,230 | $80,000 | $0 | $0 |
Property History
| Date | Event | Price | List to Sale | Price per Sq Ft | Prior Sale |
|---|---|---|---|---|---|
| 03/13/2025 03/13/25 | For Sale | $395,000 | 0.0% | $322 / Sq Ft | |
| 02/28/2025 02/28/25 | Off Market | -- | -- | -- | |
| 07/31/2024 07/31/24 | For Sale | $395,000 | 0.0% | $322 / Sq Ft | |
| 07/30/2024 07/30/24 | Off Market | -- | -- | -- | |
| 07/08/2024 07/08/24 | Price Changed | $395,000 | -1.3% | $322 / Sq Ft | |
| 05/07/2024 05/07/24 | Price Changed | $400,000 | -4.8% | $327 / Sq Ft | |
| 08/05/2023 08/05/23 | For Sale | $420,000 | 0.0% | $343 / Sq Ft | |
| 07/30/2023 07/30/23 | Off Market | -- | -- | -- | |
| 07/25/2023 07/25/23 | Price Changed | $420,000 | -6.7% | $343 / Sq Ft | |
| 01/28/2022 01/28/22 | For Sale | $450,000 | +260.0% | $367 / Sq Ft | |
| 04/04/2018 04/04/18 | Sold | -- | -- | -- | View Prior Sale |
| 01/27/2018 01/27/18 | Pending | -- | -- | -- | |
| 01/15/2018 01/15/18 | For Sale | $125,000 | -- | $102 / Sq Ft |
Source: Iron County Board of REALTORS®
MLS Number: 96794
APN: A-1177-0005-000B
- 117 E Steam Engine Dr #8 A
- 117 E
- 89 E Steam Engine Dr Unit 7A
- 89 E Steam Engine Dr Unit 6a
- 89 E Steam Engine Dr Unit 9b
- 89 E Steam Engine Dr Unit 3A
- 89 E Steam Engine #7b
- 102 S Alpine Unit B-11
- 102 S Alpine Unit A-4
- 102 S Alpine Unit A-11
- 102 S Alpine Unit a-12
- 55 Snow Shoe Dr Unit Lot 1 Blk B
- 321 N Rue Jolley Rd
- State Utah 143
- 380 N Forest Dr
- 150 Ridgeview St Unit Copper chase 205
- 150 Ridgeview St
- 150 Ridgeview St Unit 213
- 150 Ridgeview St Unit 225
- 150 W Ridge View St
- 223 Hunter Ridge Dr Unit A314
- 220 Circle Dr Unit ID1249883P
- 651 S Snowflake Ln Unit 203
- 815 W 200 S Unit 5893 S Mythical Lane
- 345 N 575 W
- 4616 N Tumbleweed Dr
- 2085 N 275 W
- 1852 N Wedgewood Ln
- 2939 W Lagrand St
- 51 4375 West St Unit 6
- 763 S Sunset Dr
- 164 S 100 W
- 2620 175 W
- 457 N 400 W
- 333 N 400 W Unit Brick Haven Apt - Unit #2
- 534 W 1045 N
- 534 W 1045 N
- 780 W 1125 N
- 840 S Main St
- 230 N 700 W
