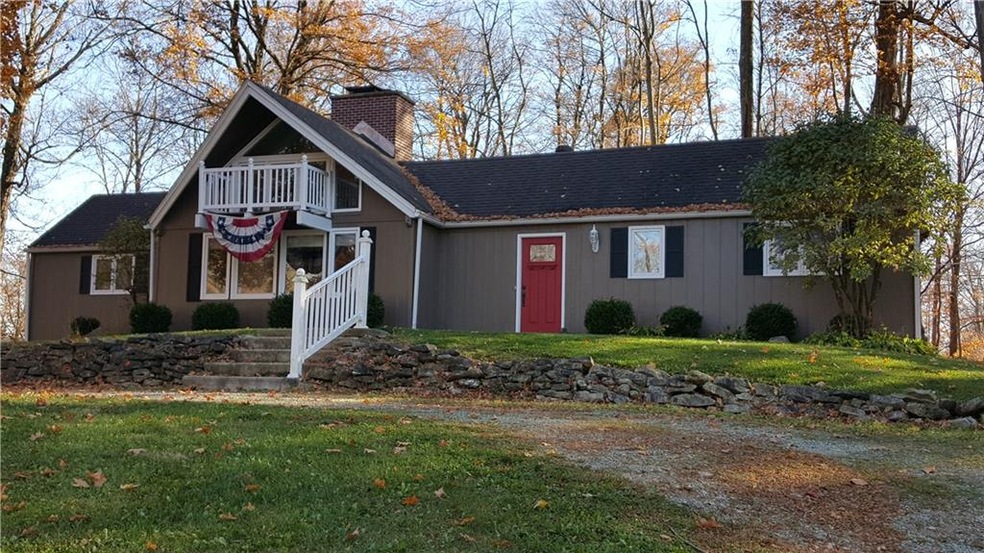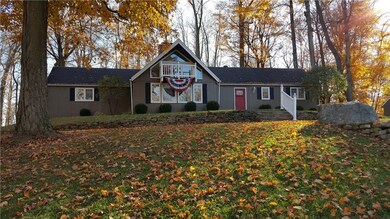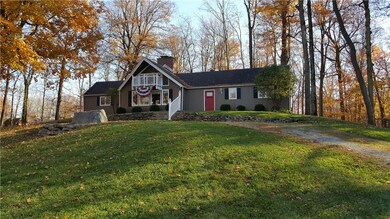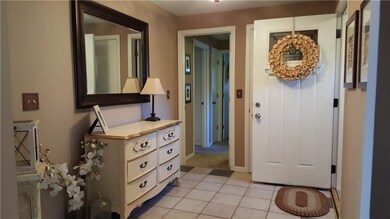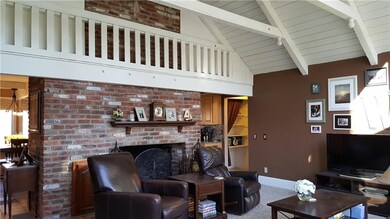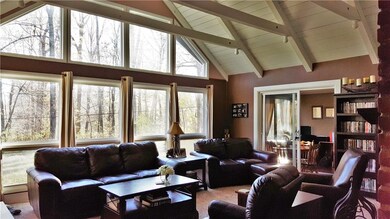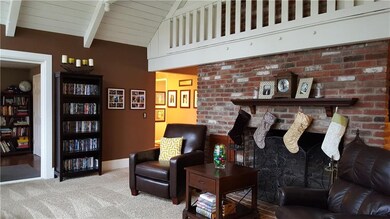
117 E Sycamore Dr Springport, IN 47386
Highlights
- Second Story Great Room
- Forced Air Heating and Cooling System
- Garage
- Formal Dining Room
About This Home
As of December 2020This impressive home has a 2 story Great Room with a stately brick fireplace and a wall of windows looking out to your beautiful wooded view. Kitchen has a brick pizza oven and steps up to the finished Loft. A split floor plan, 2 full baths, a spacious Office and a welcoming entry add to the style of this move-in ready home! New garage door.
Last Agent to Sell the Property
Cunningham Concierge Realty License #RB14042197 Listed on: 11/11/2015
Co-Listed By
Paula Varriano
Cunningham Concierge Realty License #RB14042196
Last Buyer's Agent
Susie Edwards
Berkshire Hathaway Home

Home Details
Home Type
- Single Family
Est. Annual Taxes
- $1,778
Year Built
- Built in 1980
Lot Details
- 0.66 Acre Lot
Parking
- Garage
Home Design
- Concrete Perimeter Foundation
Interior Spaces
- 1.5-Story Property
- Second Story Great Room
- Living Room with Fireplace
- Formal Dining Room
- Basement
- Basement Cellar
- Fire and Smoke Detector
Kitchen
- Electric Oven
- <<microwave>>
- Dishwasher
- Disposal
Bedrooms and Bathrooms
- 3 Bedrooms
- 2 Full Bathrooms
Utilities
- Forced Air Heating and Cooling System
- Heating System Uses Gas
- Well
- Gas Water Heater
- Septic Tank
Community Details
- Prairie Heights Subdivision
Listing and Financial Details
- Assessor Parcel Number 330703330327000021
Ownership History
Purchase Details
Home Financials for this Owner
Home Financials are based on the most recent Mortgage that was taken out on this home.Purchase Details
Home Financials for this Owner
Home Financials are based on the most recent Mortgage that was taken out on this home.Purchase Details
Home Financials for this Owner
Home Financials are based on the most recent Mortgage that was taken out on this home.Purchase Details
Similar Homes in Springport, IN
Home Values in the Area
Average Home Value in this Area
Purchase History
| Date | Type | Sale Price | Title Company |
|---|---|---|---|
| Warranty Deed | $162,000 | Empire Title Services | |
| Warranty Deed | -- | None Available | |
| Warranty Deed | -- | None Available | |
| Interfamily Deed Transfer | -- | None Available |
Mortgage History
| Date | Status | Loan Amount | Loan Type |
|---|---|---|---|
| Open | $167,305 | New Conventional | |
| Closed | $163,636 | New Conventional | |
| Previous Owner | $126,530 | New Conventional | |
| Previous Owner | $126,000 | New Conventional |
Property History
| Date | Event | Price | Change | Sq Ft Price |
|---|---|---|---|---|
| 12/21/2020 12/21/20 | Sold | $162,000 | -1.8% | $60 / Sq Ft |
| 04/26/2020 04/26/20 | Pending | -- | -- | -- |
| 04/25/2020 04/25/20 | For Sale | $165,000 | +23.6% | $61 / Sq Ft |
| 02/29/2016 02/29/16 | Sold | $133,500 | +0.8% | $50 / Sq Ft |
| 02/02/2016 02/02/16 | Pending | -- | -- | -- |
| 01/22/2016 01/22/16 | Price Changed | $132,500 | -1.8% | $49 / Sq Ft |
| 12/22/2015 12/22/15 | For Sale | $134,900 | +1.0% | $50 / Sq Ft |
| 11/17/2015 11/17/15 | Off Market | $133,500 | -- | -- |
| 11/16/2015 11/16/15 | Pending | -- | -- | -- |
| 11/11/2015 11/11/15 | For Sale | $134,900 | +8.8% | $50 / Sq Ft |
| 04/26/2013 04/26/13 | Sold | $124,000 | 0.0% | $46 / Sq Ft |
| 02/27/2013 02/27/13 | Pending | -- | -- | -- |
| 02/09/2013 02/09/13 | For Sale | $124,000 | -- | $46 / Sq Ft |
Tax History Compared to Growth
Tax History
| Year | Tax Paid | Tax Assessment Tax Assessment Total Assessment is a certain percentage of the fair market value that is determined by local assessors to be the total taxable value of land and additions on the property. | Land | Improvement |
|---|---|---|---|---|
| 2024 | $1,814 | $188,100 | $15,000 | $173,100 |
| 2023 | $1,611 | $165,800 | $15,000 | $150,800 |
| 2022 | $1,622 | $162,200 | $12,000 | $150,200 |
| 2021 | $1,298 | $132,300 | $12,000 | $120,300 |
| 2020 | $720 | $131,700 | $12,000 | $119,700 |
| 2019 | $591 | $128,700 | $12,000 | $116,700 |
| 2018 | $523 | $125,600 | $10,900 | $114,700 |
| 2017 | $18 | $122,800 | $10,900 | $111,900 |
| 2016 | $18 | $119,500 | $10,600 | $108,900 |
| 2014 | $899 | $116,800 | $10,300 | $106,500 |
| 2013 | $899 | $114,900 | $10,600 | $104,300 |
Agents Affiliated with this Home
-
Nick Rodgers

Seller's Agent in 2020
Nick Rodgers
RE/MAX Real Estate Solutions
(765) 640-1900
264 Total Sales
-
R
Buyer's Agent in 2020
Robert Gift
Rhodes Realty, LLC
-
Frederick Cunningham

Seller's Agent in 2016
Frederick Cunningham
Cunningham Concierge Realty
(317) 514-5098
5 Total Sales
-
P
Seller Co-Listing Agent in 2016
Paula Varriano
Cunningham Concierge Realty
-
S
Buyer's Agent in 2016
Susie Edwards
Berkshire Hathaway Home
-
Rebekah Hanna

Seller's Agent in 2013
Rebekah Hanna
RE/MAX Real Estate Groups
(765) 760-4556
421 Total Sales
Map
Source: MIBOR Broker Listing Cooperative®
MLS Number: MBR21386767
APN: 33-07-03-330-327.000-021
- 000 N County Road 100 E
- 210 N 1st St
- 5472 N County Road 50 E
- 317 N Walnut St
- 9029 N State Road 3
- 6902 N County Road 175 E
- 2260 E County Road 800 N
- 4105 N Cozy Hollow Ln
- 1400 E County Road 775 S
- 103 Bluebird Ln
- 114 Bluebird Ln
- 0 N County Road 50 E
- 2506 N County Road 50 E
- 10500 S County Road 200 W
- 3462 N County Road 300 W
- 0 N Buck Creek Pike Unit 21154890
- 0 N Buck Creek Pike Unit 21154889
- 11009 S County Road 300 W
