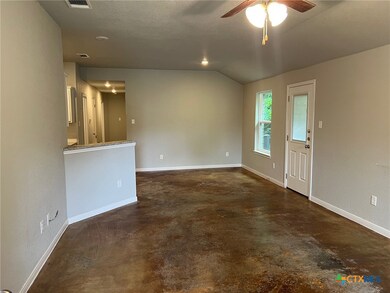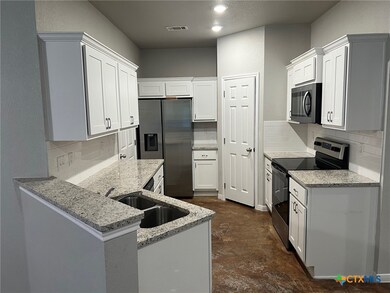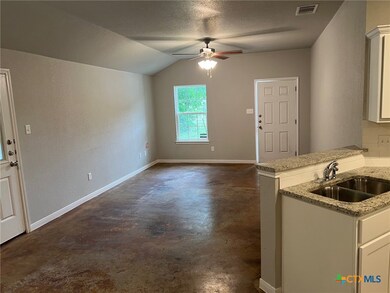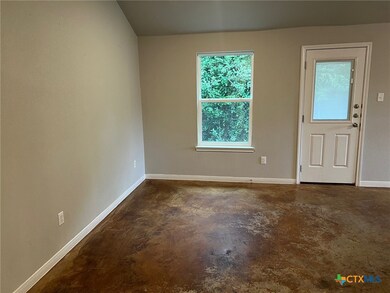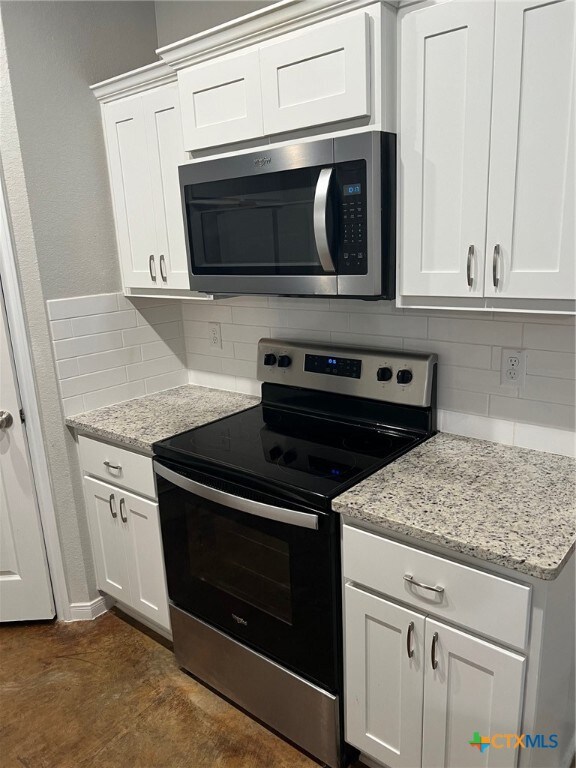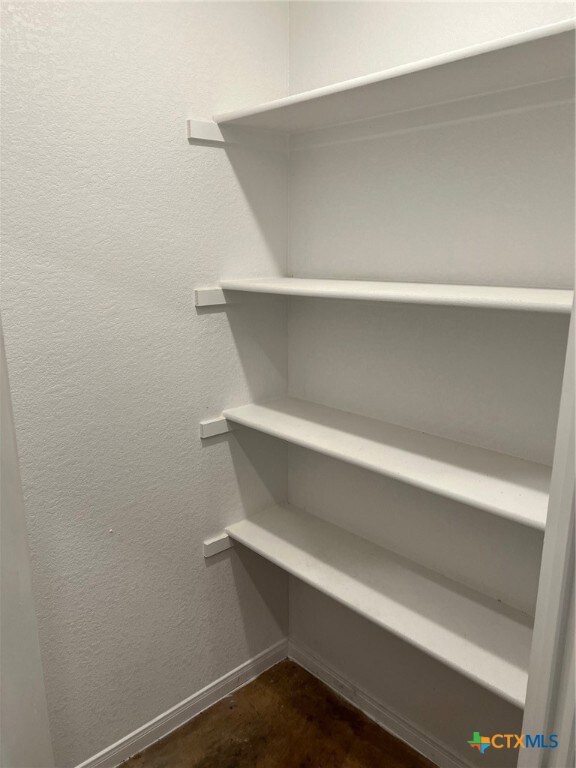117 E Valley Rd Unit B Harker Heights, TX 76548
3
Beds
2
Baths
1,168
Sq Ft
9,374
Sq Ft Lot
Highlights
- Custom Closet System
- No HOA
- Double Vanity
- Traditional Architecture
- Built-In Features
- Breakfast Bar
About This Home
Newer duplex in Harker Heights. No carpet. All stain concrete floors. Modern look. Granite counter tops in the kitchen. Stainless steel appliances.
Last Listed By
Rancier Realty Brokerage Phone: (254) 526-4093 License #0532409 Listed on: 05/30/2025
Property Details
Home Type
- Multi-Family
Est. Annual Taxes
- $5,845
Year Built
- Built in 2022
Lot Details
- 9,374 Sq Ft Lot
- Chain Link Fence
Parking
- 1 Car Garage
Home Design
- Duplex
- Traditional Architecture
- Slab Foundation
- Masonry
Interior Spaces
- 1,168 Sq Ft Home
- Property has 1 Level
- Built-In Features
- Ceiling Fan
- Recessed Lighting
- Inside Utility
- Fire and Smoke Detector
Kitchen
- Breakfast Bar
- Electric Range
- Dishwasher
- Disposal
Flooring
- Painted or Stained Flooring
- Concrete
Bedrooms and Bathrooms
- 3 Bedrooms
- Custom Closet System
- Walk-In Closet
- 2 Full Bathrooms
- Double Vanity
Utilities
- Central Heating and Cooling System
Listing and Financial Details
- 12 Month Lease Term
- Legal Lot and Block 9 / 2
- Assessor Parcel Number 130909
Community Details
Overview
- No Home Owners Association
- Valley View Subdivision
Pet Policy
- No Pets Allowed
Map
Source: Central Texas MLS (CTXMLS)
MLS Number: 581694
APN: 130909
Nearby Homes
- 215 E Valley Rd
- 224 E Turnbo Rd
- 211/213 Cynthya Dr
- 303 S Amy Ln
- 300 W Valley Rd
- 401 Brittney Way
- 224 N Mary Jo Dr
- 228 N Mary Jo Dr
- 222 N Mary Jo Dr
- 226 N Mary Jo Dr
- 230 N Mary Jo Dr
- 407 Brittney Way
- 209 W Arlo Rd
- 436 Harley Dr
- 448 Harley Dr
- 612 S Ann Blvd
- 704 Jorgette Dr
- 219 W Arlo Rd
- 502 S Mary Jo Dr
- 201 Clore Rd

