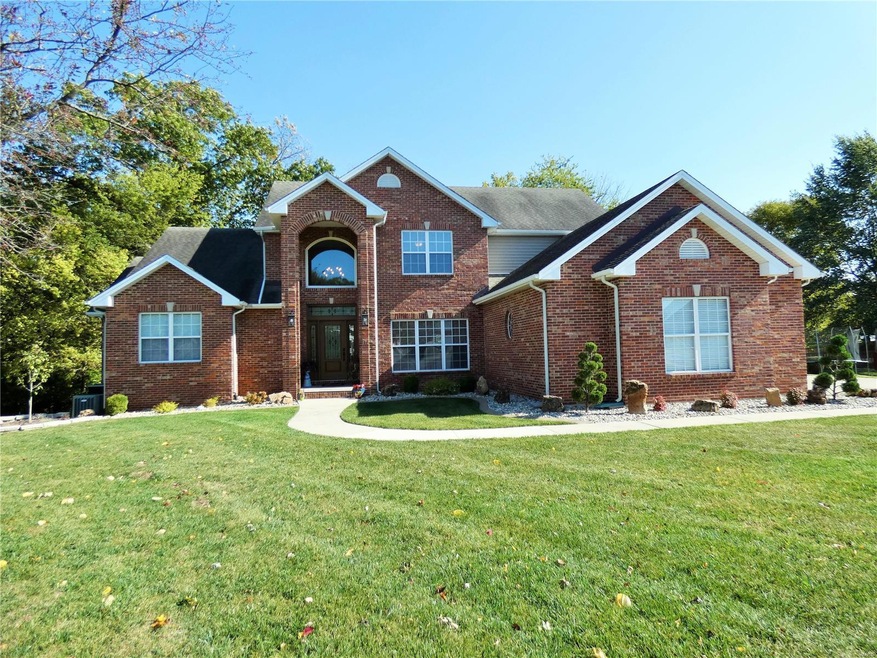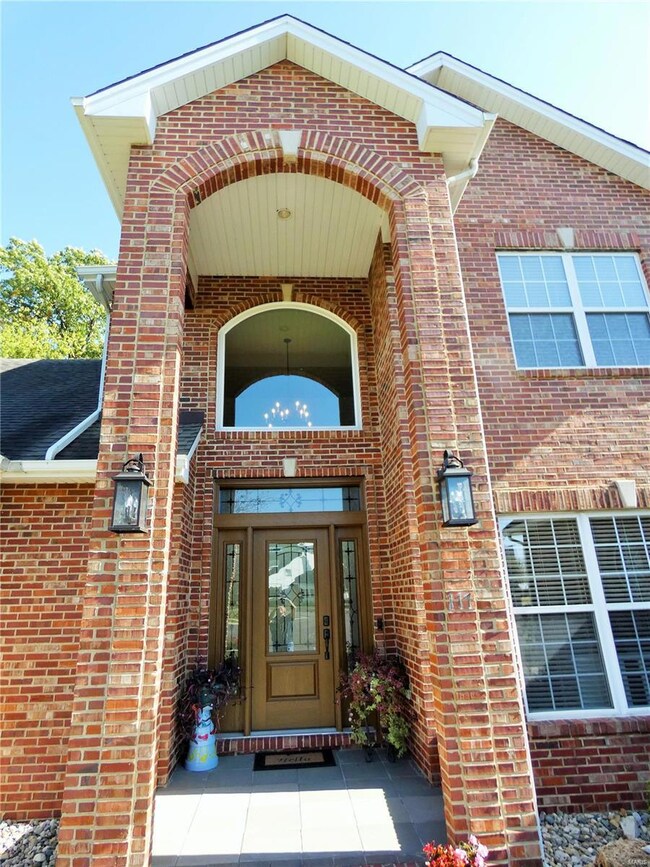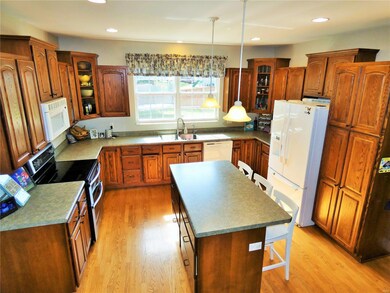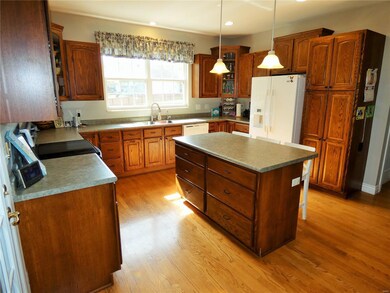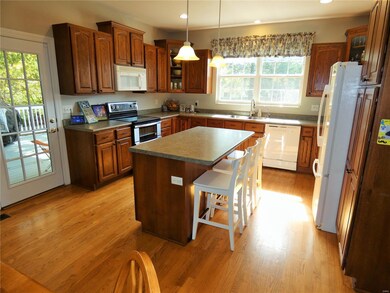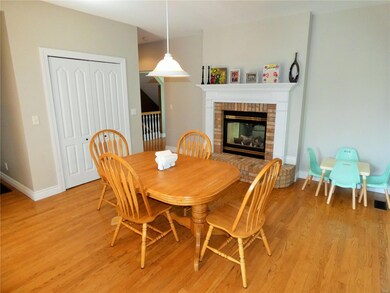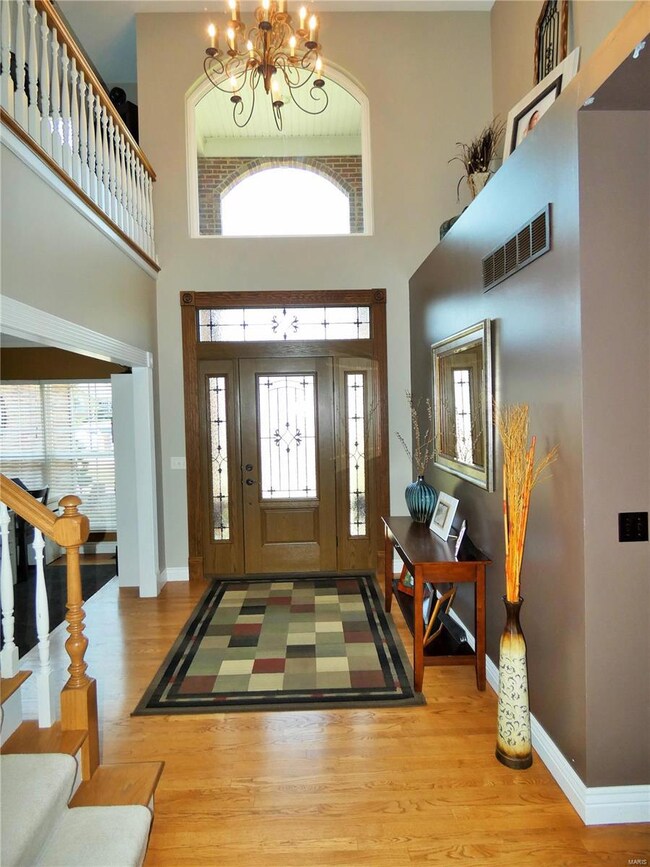
117 Eden Park Blvd O Fallon, IL 62269
Estimated Value: $471,000 - $611,000
Highlights
- Open Floorplan
- Fireplace in Kitchen
- Wood Flooring
- O'Fallon Township High School Rated A-
- Vaulted Ceiling
- Main Floor Primary Bedroom
About This Home
As of February 2021Spectacular 1.5 story move-in ready home on private cul-de-sac in Keswick Estates! Two story foyer opens to a Family room with two-story ceilings, two-story brick gas fireplace and a wall of windows overlooking the private wooded backyard. Large open kitchen with island, see through fireplace and pantry perfect for entertaining. Main floor 1/2 bath. Main floor master suite with large walk-in closets, dual vanities, jetted tub and shower. Upstairs includes two large bedrooms, full bath and a bonus/loft area. Unfinished walk out basement plumbed for a future bath. 14x13 covered deck and an additional patio off of the basement. Professionally landscaped: In the back yard natural stone steps lead down to paver patio with hot tub (a perfect place to wind down). Side-load 3 car garage with openers.
Last Agent to Sell the Property
Johnston Realty, Inc. License #471004014 Listed on: 10/15/2020
Home Details
Home Type
- Single Family
Est. Annual Taxes
- $10,455
Year Built
- Built in 1999
Lot Details
- 1.57 Acre Lot
Parking
- 3 Car Attached Garage
Home Design
- Brick or Stone Veneer Front Elevation
- Vinyl Siding
Interior Spaces
- 3,268 Sq Ft Home
- 1.5-Story Property
- Open Floorplan
- Built-in Bookshelves
- Vaulted Ceiling
- Gas Fireplace
- Window Treatments
- Two Story Entrance Foyer
- Family Room
- Living Room with Fireplace
- Formal Dining Room
- Wood Flooring
- Fire and Smoke Detector
Kitchen
- Range
- Microwave
- Dishwasher
- Kitchen Island
- Built-In or Custom Kitchen Cabinets
- Disposal
- Fireplace in Kitchen
Bedrooms and Bathrooms
- 3 Bedrooms | 1 Primary Bedroom on Main
- Walk-In Closet
- Primary Bathroom is a Full Bathroom
- Dual Vanity Sinks in Primary Bathroom
- Separate Shower in Primary Bathroom
Unfinished Basement
- Walk-Out Basement
- Basement Fills Entire Space Under The House
Outdoor Features
- Covered Deck
- Patio
Schools
- Shiloh Village Dist 85 Elementary And Middle School
- Ofallon High School
Utilities
- Forced Air Heating and Cooling System
- Two Heating Systems
- Heating System Uses Gas
- Gas Water Heater
Listing and Financial Details
- Assessor Parcel Number 09-05.0-306-004
Ownership History
Purchase Details
Home Financials for this Owner
Home Financials are based on the most recent Mortgage that was taken out on this home.Purchase Details
Home Financials for this Owner
Home Financials are based on the most recent Mortgage that was taken out on this home.Purchase Details
Home Financials for this Owner
Home Financials are based on the most recent Mortgage that was taken out on this home.Similar Homes in the area
Home Values in the Area
Average Home Value in this Area
Purchase History
| Date | Buyer | Sale Price | Title Company |
|---|---|---|---|
| Renner Kathryn | $385,000 | Town & Country Title Co | |
| Dukowitz Troy | -- | Nations Title Agency Mo Inc | |
| Dukowitz Troy | $376,000 | -- |
Mortgage History
| Date | Status | Borrower | Loan Amount |
|---|---|---|---|
| Open | Renner Kathryn | $383,917 | |
| Previous Owner | Dukowitz Troy | $32,100 | |
| Previous Owner | Dukowitz Troy | $328,400 | |
| Previous Owner | Dukowitz Troy | $50,000 | |
| Previous Owner | Dukowitz Troy | $338,300 |
Property History
| Date | Event | Price | Change | Sq Ft Price |
|---|---|---|---|---|
| 02/19/2021 02/19/21 | Sold | $385,000 | -3.7% | $118 / Sq Ft |
| 02/10/2021 02/10/21 | Pending | -- | -- | -- |
| 11/04/2020 11/04/20 | Price Changed | $399,900 | -2.4% | $122 / Sq Ft |
| 10/23/2020 10/23/20 | Price Changed | $409,900 | -3.5% | $125 / Sq Ft |
| 10/15/2020 10/15/20 | For Sale | $424,900 | -- | $130 / Sq Ft |
Tax History Compared to Growth
Tax History
| Year | Tax Paid | Tax Assessment Tax Assessment Total Assessment is a certain percentage of the fair market value that is determined by local assessors to be the total taxable value of land and additions on the property. | Land | Improvement |
|---|---|---|---|---|
| 2023 | $10,455 | $143,851 | $27,525 | $116,326 |
| 2022 | $10,008 | $133,989 | $25,638 | $108,351 |
| 2021 | $9,616 | $129,764 | $24,109 | $105,655 |
| 2020 | $9,911 | $122,471 | $22,754 | $99,717 |
| 2019 | $10,805 | $135,485 | $23,635 | $111,850 |
| 2018 | $10,605 | $131,616 | $22,960 | $108,656 |
| 2017 | $10,272 | $125,436 | $21,882 | $103,554 |
| 2016 | $10,194 | $123,049 | $21,466 | $101,583 |
| 2014 | $9,237 | $121,116 | $21,472 | $99,644 |
| 2013 | $9,009 | $122,748 | $21,761 | $100,987 |
Agents Affiliated with this Home
-
Gary Johnston

Seller's Agent in 2021
Gary Johnston
Johnston Realty, Inc.
(618) 233-8802
400 Total Sales
-
Vicki Bedwell

Buyer's Agent in 2021
Vicki Bedwell
eXp Realty
(618) 550-8995
196 Total Sales
Map
Source: MARIS MLS
MLS Number: MIS20074889
APN: 09-05.0-306-004
- 4207 Cowdray Park Ct
- 4209 Pommel Point
- 1707 Cross St
- 1601 Saint Andrews Dr
- 3772 Osprey Ct
- 106 N Main St
- 409 Sage Dr
- 3740 Golfview Cir
- 363 Tamarack Ln
- 4017 Lebanon Ave
- 108 Twin Oaks Dr
- 3710 Thicket Dr
- 3725 Osprey Ct
- 3716 Osprey Ct
- 105 Lowell Ct
- 414 Grand Reserve
- 3708 Rhetts Landing
- 243 Edbrooke Dr
- 414 Shiloh Station Rd
- 7 Archview Dr
- 117 Eden Park Blvd
- 113 Eden Park Blvd
- 4205 Silchar Club Ct
- 109 Eden Park Blvd
- 127 Eden Park Blvd
- 4209 Silchar Club Ct
- 120 Eden Park Blvd
- 116 Eden Park Blvd
- 4208 Pommel Point
- 131 Eden Park Blvd
- 112 Eden Park Blvd
- 124 Eden Park Blvd
- 105 Eden Park Blvd
- 4210 Silchar Club Ct
- 4212 Pommel Point
- 108 Eden Park Blvd
- 4206 Silchar Club Ct
- 4211 Cowdray Park Ct
- 200 Eden Park Blvd
- 4211 Cowdray
