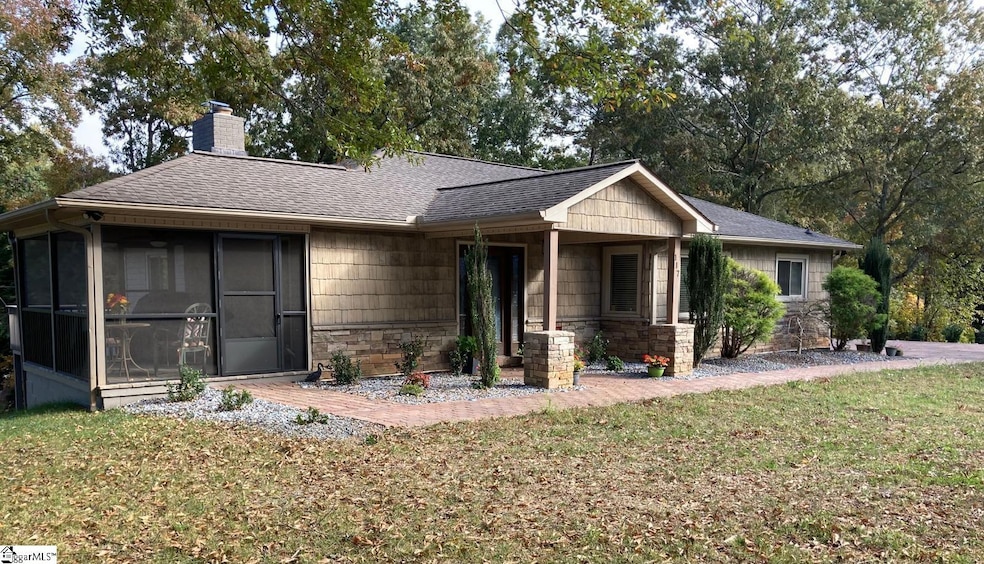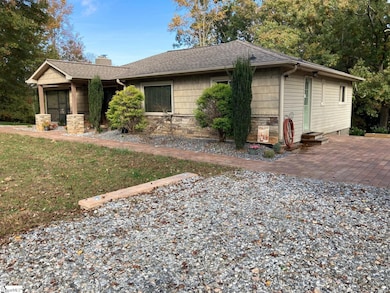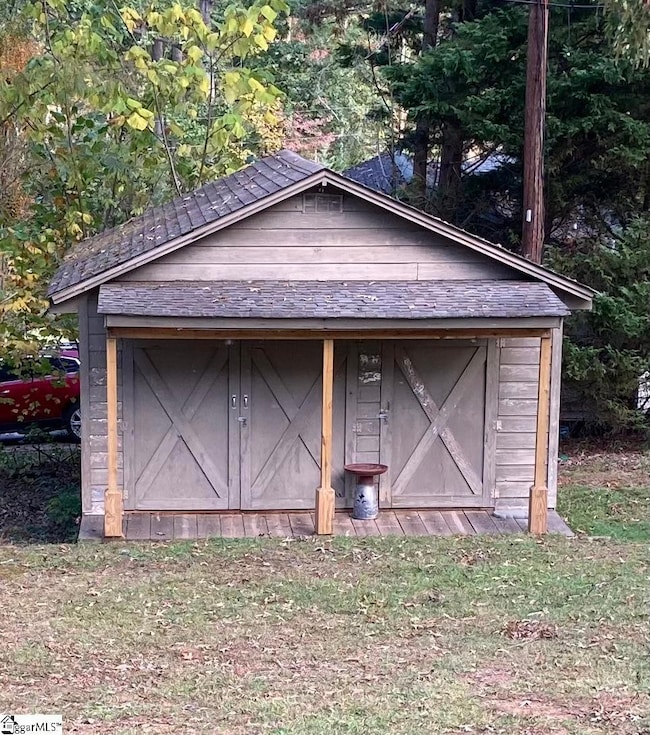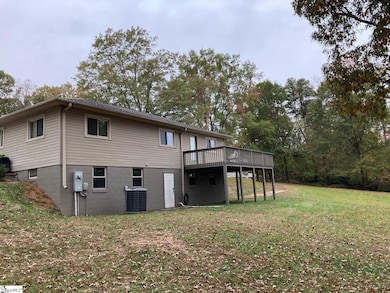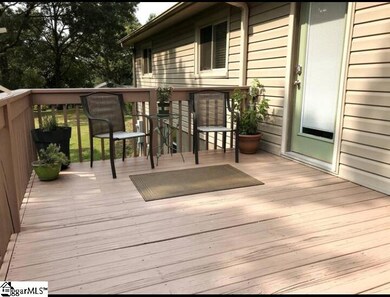
117 Edgewood Ave Landrum, SC 29356
Estimated payment $2,770/month
Highlights
- Horses Allowed On Property
- Craftsman Architecture
- Screened Porch
- Landrum Middle School Rated A-
- Deck
- 1 Car Attached Garage
About This Home
Beautiful updated home on large 1.03 acre lot with carriage house and parking and turn around for trucks and trailers. Walking distance to downtown Landrum, local schools and Brookwood park. Recently renovated with new paint, electric, plumbing, kitchen, hardwood floors, tile, etc. Full unfinished walkout basement with room for parking, workshop and storage. Exterior features new paver driveway and walkway, landscaping and decking. Detached carriage house on property
Home Details
Home Type
- Single Family
Est. Annual Taxes
- $4,969
Year Built
- Built in 1956
Lot Details
- 1.03 Acre Lot
- Lot Dimensions are 300x150.4
- Interior Lot
- Few Trees
Home Design
- Craftsman Architecture
- Brick Exterior Construction
- Architectural Shingle Roof
- Vinyl Siding
Interior Spaces
- 1,200-1,399 Sq Ft Home
- 1-Story Property
- Smooth Ceilings
- Popcorn or blown ceiling
- Ceiling Fan
- Wood Burning Fireplace
- Fireplace Features Masonry
- Combination Dining and Living Room
- Screened Porch
- Ceramic Tile Flooring
- Fire and Smoke Detector
Kitchen
- Free-Standing Electric Range
- Dishwasher
- Disposal
Bedrooms and Bathrooms
- 2 Main Level Bedrooms
- Walk-In Closet
- 2 Full Bathrooms
Laundry
- Laundry on main level
- Dryer
- Washer
Unfinished Basement
- Walk-Out Basement
- Basement Fills Entire Space Under The House
- Interior Basement Entry
Parking
- 1 Car Attached Garage
- Basement Garage
- Gravel Driveway
Outdoor Features
- Deck
- Outbuilding
Schools
- O.P. Earle Elementary School
- Landrum Middle School
- Landrum High School
Horse Facilities and Amenities
- Horses Allowed On Property
Utilities
- Heating Available
- Electric Water Heater
- Cable TV Available
Listing and Financial Details
- Assessor Parcel Number 1-08-06-026.00
Map
Home Values in the Area
Average Home Value in this Area
Tax History
| Year | Tax Paid | Tax Assessment Tax Assessment Total Assessment is a certain percentage of the fair market value that is determined by local assessors to be the total taxable value of land and additions on the property. | Land | Improvement |
|---|---|---|---|---|
| 2024 | $5,041 | $10,230 | $1,668 | $8,562 |
| 2023 | $5,041 | $10,230 | $1,668 | $8,562 |
| 2022 | $4,636 | $8,970 | $1,380 | $7,590 |
| 2021 | $4,636 | $8,970 | $1,380 | $7,590 |
| 2020 | $4,599 | $8,970 | $1,380 | $7,590 |
| 2019 | $4,599 | $8,970 | $1,380 | $7,590 |
| 2018 | $4,599 | $8,970 | $1,380 | $7,590 |
| 2017 | $972 | $3,284 | $528 | $2,756 |
| 2016 | $972 | $3,276 | $520 | $2,756 |
| 2015 | $959 | $3,276 | $520 | $2,756 |
| 2014 | $803 | $3,276 | $520 | $2,756 |
Property History
| Date | Event | Price | Change | Sq Ft Price |
|---|---|---|---|---|
| 12/13/2024 12/13/24 | For Sale | $425,000 | -- | $354 / Sq Ft |
Purchase History
| Date | Type | Sale Price | Title Company |
|---|---|---|---|
| Deed | -- | None Available | |
| Deed | $149,500 | None Available | |
| Deed | $53,000 | None Available |
Mortgage History
| Date | Status | Loan Amount | Loan Type |
|---|---|---|---|
| Previous Owner | $122,500 | Unknown | |
| Previous Owner | $119,000 | Construction |
Similar Homes in Landrum, SC
Source: Greater Greenville Association of REALTORS®
MLS Number: 1543854
APN: 1-08-06-026.00
- 113 S Poplar Ave
- 107 S Poplar Ave
- 509 S Bomar Ave
- 131 Thrift Cir
- 211 Redland Rd
- 250 E Roland St
- 510 E Earle St
- 105 E Crestview St
- 311 E Rutherford St
- 110 N Lyles Ave
- 00 N Lee Ave
- 336 Talbert Trail
- 332 Talbert Trail
- 305 Talbert Trail
- 297 Talbert Trail
- 202 S Howard Ave
- 296 Talbert Trail
- 301 Talbert Trail
- 174 Page Creek Blvd
- 406 Campbell Ave
