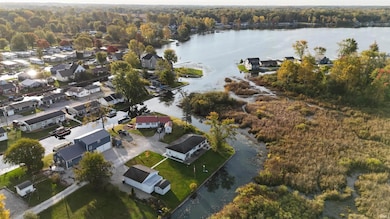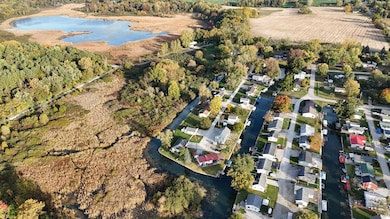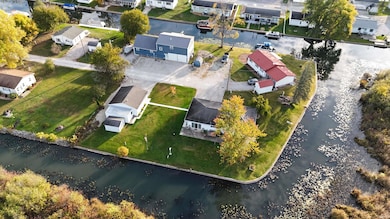117 Ems B4 Ln Leesburg, IN 46538
Estimated payment $2,141/month
Highlights
- 275 Feet of Waterfront
- Open Floorplan
- Backs to Open Ground
- Private Beach
- Lake Property
- Utility Room in Garage
About This Home
GREAT Lake Property! 117 EMS B4 Lane, Leesburg, IN 46538 – The Perfect Channel Front Getaway or Year-Round Home! Welcome to Kuhn Lake in the Barbee Chain of Lakes! This rare .43-acre channel front property offers what most lake homes don’t—room to roam. Parking? Yes! Garage? Yes! Huge yard made for entertaining? Absolutely! One step on this property and you’ll see why some refer to it as the Sanctuary! Views from every angle are of water and wildlife! Inside, you’ll love the 1,352 sq. ft. of finished living space, featuring 2 bedrooms, 1 1⁄2 baths, and a spacious open floor plan. Updates include a beautiful tiled shower, newer windows and doors, and a huge indoor bar/entertaining area perfect for gatherings. Outside, you’ll be wowed by the approx. 275’ of channel frontage with easy access to over 739 acres of connected waterways—including Little Barbee, Irish, Sechrist, Sawmill, Banning, and the all-sports Big Barbee Lake. Whether you’re into boating, fishing, or just soaking in the lake life, this property delivers it all. Don’t miss your chance to own this one-of-a-kind Barbee Chain retreat! Quick Notes- Gas Forced Air/Central Air, Fiber Optic Internet Available and home comes with the washer and dryer!
Home Details
Home Type
- Single Family
Est. Annual Taxes
- $2,622
Year Built
- Built in 1974
Lot Details
- 0.43 Acre Lot
- Lot Dimensions are 101x208
- 275 Feet of Waterfront
- Home fronts a canal
- Private Beach
- Backs to Open Ground
- Private Streets
- Property is zoned R1
Parking
- 2 Car Detached Garage
- Garage Door Opener
- Gravel Driveway
- Off-Street Parking
Home Design
- Slab Foundation
- Asphalt Roof
Interior Spaces
- 1-Story Property
- Open Floorplan
- Bar
- Ceiling Fan
- Utility Room in Garage
- Water Views
- Electric Oven or Range
Flooring
- Carpet
- Ceramic Tile
- Vinyl
Bedrooms and Bathrooms
- 2 Bedrooms
- Separate Shower
Laundry
- Laundry on main level
- Washer and Electric Dryer Hookup
Basement
- Block Basement Construction
- Crawl Space
Outdoor Features
- Seawall
- Lake Property
- Lake, Pond or Stream
- Patio
Schools
- North Webster Elementary School
- Wawasee Middle School
- Wawasee High School
Utilities
- Forced Air Heating and Cooling System
- Heating System Uses Gas
- Private Company Owned Well
- Well
Community Details
- Glen View Park / Glenview Park Subdivision
Listing and Financial Details
- Assessor Parcel Number 43-08-27-100-104.000-023
Map
Home Values in the Area
Average Home Value in this Area
Tax History
| Year | Tax Paid | Tax Assessment Tax Assessment Total Assessment is a certain percentage of the fair market value that is determined by local assessors to be the total taxable value of land and additions on the property. | Land | Improvement |
|---|---|---|---|---|
| 2024 | $2,622 | $267,400 | $97,700 | $169,700 |
| 2023 | $2,425 | $240,900 | $87,200 | $153,700 |
| 2022 | $2,338 | $231,100 | $86,600 | $144,500 |
| 2021 | $1,947 | $186,200 | $71,700 | $114,500 |
| 2020 | $1,676 | $167,700 | $59,600 | $108,100 |
| 2019 | $1,586 | $161,100 | $59,600 | $101,500 |
| 2018 | $1,386 | $153,900 | $57,700 | $96,200 |
| 2017 | $1,361 | $148,000 | $57,700 | $90,300 |
| 2016 | $1,265 | $158,900 | $68,600 | $90,300 |
| 2014 | $1,385 | $157,900 | $68,600 | $89,300 |
| 2013 | $1,385 | $159,300 | $70,000 | $89,300 |
Property History
| Date | Event | Price | List to Sale | Price per Sq Ft | Prior Sale |
|---|---|---|---|---|---|
| 10/10/2025 10/10/25 | Price Changed | $364,000 | -1.4% | $269 / Sq Ft | |
| 09/08/2025 09/08/25 | Price Changed | $369,000 | -4.2% | $273 / Sq Ft | |
| 08/19/2025 08/19/25 | For Sale | $385,000 | +155.0% | $285 / Sq Ft | |
| 10/17/2014 10/17/14 | Sold | $151,000 | -15.6% | $112 / Sq Ft | View Prior Sale |
| 09/19/2014 09/19/14 | Pending | -- | -- | -- | |
| 05/29/2013 05/29/13 | For Sale | $179,000 | -- | $132 / Sq Ft |
Purchase History
| Date | Type | Sale Price | Title Company |
|---|---|---|---|
| Warranty Deed | $168,000 | Greater Indiana Title Co | |
| Warranty Deed | -- | Mtc | |
| Warranty Deed | -- | None Available | |
| Interfamily Deed Transfer | -- | None Available |
Mortgage History
| Date | Status | Loan Amount | Loan Type |
|---|---|---|---|
| Open | $151,200 | New Conventional | |
| Previous Owner | $120,800 | New Conventional | |
| Previous Owner | $120,000 | New Conventional | |
| Previous Owner | $63,700 | New Conventional |
Source: Indiana Regional MLS
MLS Number: 202533004
APN: 43-08-27-100-104.000-023
- 38 Ems B6c Ln
- 78 Ems B6 Ln
- 11 Ems B6a Ln
- 2 Ems B1d Ln
- 30 Ems B18 Ln
- 34 Ems B59 Ln
- 4363 N 700 E
- 60 Ems B24 Ln
- 85 Ems B42e Ln
- 99 Ems B42 Ln
- 20 Ems B40e Ln
- 15 Ems B40d Ln
- 5026 Sawgrass Ln
- 710 E Boydston Mill Dr
- 5185 N Sawgrass Ln
- 52 Ems B40 Ln
- 776 E Willis Park Dr
- 63 Ems W26 Ln
- 75 Ems T4 Ln
- 140 Ems W26 Ln
- 9730 N Marine Key Dr
- 75 N Orchard Dr
- 5000 Kuder Ln
- 8081 E Rosella St
- 11605 N Sunrise Dr
- 313 7th St Unit 2
- 201 14th St Unit 3
- 600 N Colfax St
- 119 Columbia Dr
- 101 Briar Ridge Cir
- 2630 Tippe Downs Dr
- 39 Little Eagle Dr
- 407 W Boston St Unit 1
- 200 Kinney Dr
- 2233 County Farm Crossing
- 100 Raleigh Ct
- 209 S Chauncey St
- 710 S Shore Ct
- 307 S Whitley St
- 208 E Front St Unit . A







