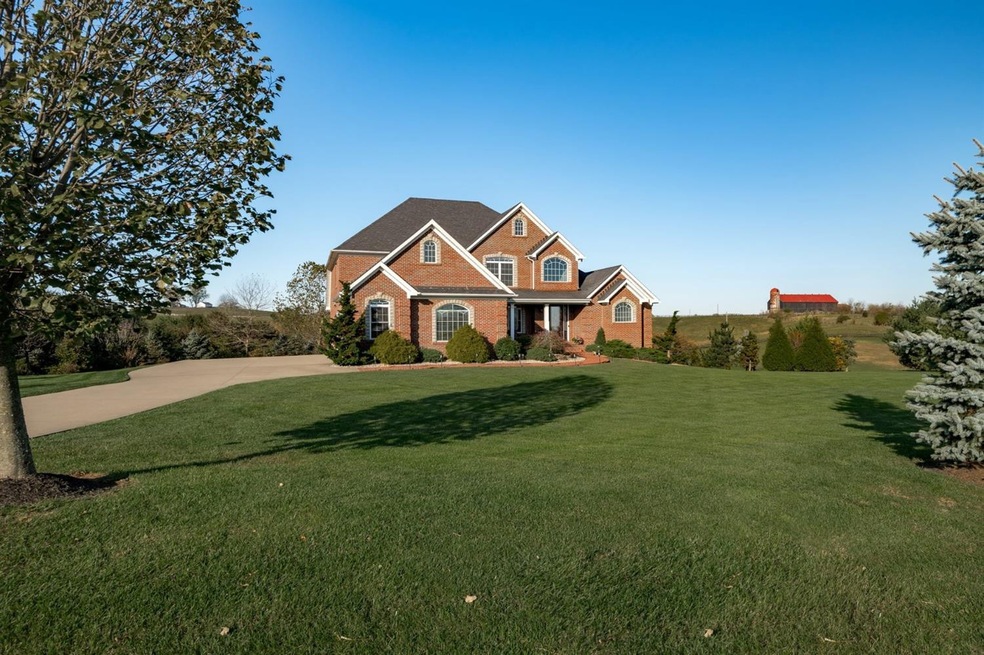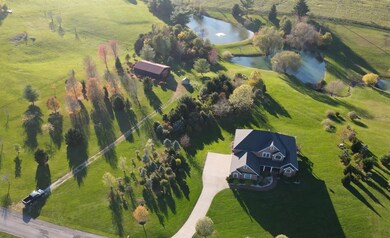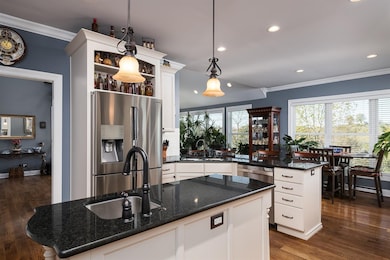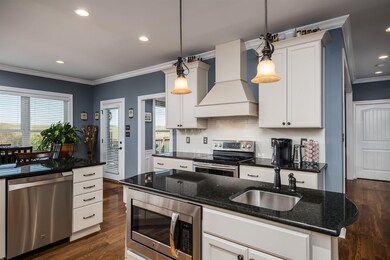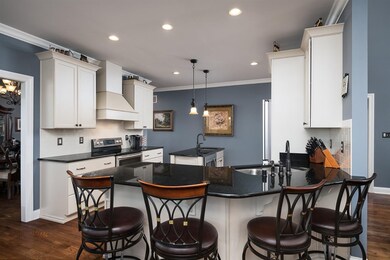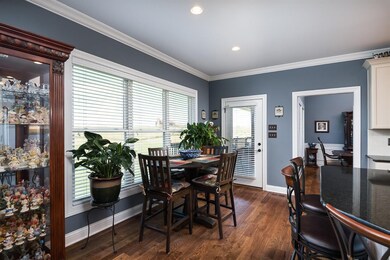
117 Fairfield Farm Rd Georgetown, KY 40324
Estimated Value: $1,097,000 - $1,258,000
Highlights
- Guest House
- Stables
- Deck
- Barn
- Home Theater
- Recreation Room
About This Home
As of June 2021Exquisite 6 bedroom home on 5.8 acres w/ 2 ponds, an orchard, 3 car garage & a 30x50 metal barn w/ water & electric. Between the unbelievable location and the amazing finishes, this home is a must-see w/ too many features to name! No detail has been spared! Wonderful floor plan boasts Great Room w/ stone fireplace that opens into the kitchen. Kitchen is a dream, with stunning white cabinetry, striking dark granite and stainless steel appliances. Home has oversized 1st floor owner suite with sitting room and unbelievable private, ensuite bathroom featuring a walk-in, tiled-shower and a soaking tub. The fully-finished, walkout basement adds so much living and entertaining space to this home with a separate family room, a 2nd full kitchen, 2 bedrooms & a full bathroom - the perfect guest space. Home also has dedicated home theatre in the basement. Step outside onto the covered deck and take in the beauty of the land. There's room for all your hobbies, desires, & dreams with this property!
Last Agent to Sell the Property
Kevin Bradley
Keller Williams Bluegrass Realty Listed on: 11/04/2020
Home Details
Home Type
- Single Family
Est. Annual Taxes
- $8,633
Year Built
- Built in 2013
Lot Details
- 5.81 Acre Lot
- Wood Fence
- Wire Fence
Parking
- 3 Car Attached Garage
Home Design
- Brick Veneer
- Dimensional Roof
- Shingle Roof
Interior Spaces
- 5,459 Sq Ft Home
- 2-Story Property
- Ceiling Fan
- Insulated Windows
- Insulated Doors
- Two Story Entrance Foyer
- Great Room with Fireplace
- Family Room
- Dining Room
- Home Theater
- Recreation Room
- Utility Room
- Attic
Kitchen
- Eat-In Kitchen
- Breakfast Bar
- Oven or Range
- Microwave
- Dishwasher
- Disposal
Flooring
- Wood
- Carpet
- Tile
Bedrooms and Bathrooms
- 6 Bedrooms
- Primary Bedroom on Main
- Walk-In Closet
- In-Law or Guest Suite
- Whirlpool Bathtub
Laundry
- Laundry on main level
- Washer and Gas Dryer Hookup
Finished Basement
- Walk-Out Basement
- Basement Fills Entire Space Under The House
Outdoor Features
- Deck
- Shed
- Storage Shed
Schools
- Stamping Ground Elementary School
- Scott Co Middle School
- Not Applicable Middle School
- Great Crossing High School
Utilities
- Cooling Available
- Heat Pump System
- Heating System Powered By Owned Propane
- Propane
- Electric Water Heater
- Septic Tank
Additional Features
- Guest House
- Barn
- Stables
Community Details
- No Home Owners Association
- Fairfield Farms Subdivision
Listing and Financial Details
- Assessor Parcel Number 042-00-059.000
Ownership History
Purchase Details
Home Financials for this Owner
Home Financials are based on the most recent Mortgage that was taken out on this home.Purchase Details
Home Financials for this Owner
Home Financials are based on the most recent Mortgage that was taken out on this home.Similar Home in Georgetown, KY
Home Values in the Area
Average Home Value in this Area
Purchase History
| Date | Buyer | Sale Price | Title Company |
|---|---|---|---|
| Johnson Trevor | $960,000 | Land Group Re Ttl & Closing | |
| Petrov John | $850,000 | None Available |
Mortgage History
| Date | Status | Borrower | Loan Amount |
|---|---|---|---|
| Open | Johnson Trevor | $720,000 | |
| Closed | Johnson Shanna Combs | $144,000 | |
| Previous Owner | John Pettov | $75,000 | |
| Previous Owner | Petrov John | $722,500 | |
| Previous Owner | Short Marc Todd | $412,000 |
Property History
| Date | Event | Price | Change | Sq Ft Price |
|---|---|---|---|---|
| 06/28/2021 06/28/21 | Sold | $960,000 | -3.5% | $176 / Sq Ft |
| 05/18/2021 05/18/21 | Pending | -- | -- | -- |
| 11/04/2020 11/04/20 | For Sale | $995,000 | +17.1% | $182 / Sq Ft |
| 04/27/2018 04/27/18 | Sold | $850,000 | 0.0% | $154 / Sq Ft |
| 02/21/2018 02/21/18 | Pending | -- | -- | -- |
| 06/08/2017 06/08/17 | For Sale | $850,000 | -- | $154 / Sq Ft |
Tax History Compared to Growth
Tax History
| Year | Tax Paid | Tax Assessment Tax Assessment Total Assessment is a certain percentage of the fair market value that is determined by local assessors to be the total taxable value of land and additions on the property. | Land | Improvement |
|---|---|---|---|---|
| 2024 | $8,633 | $960,000 | $0 | $0 |
| 2023 | $8,704 | $960,000 | $90,000 | $870,000 |
| 2022 | $8,162 | $960,000 | $90,000 | $870,000 |
| 2021 | $7,854 | $895,500 | $80,000 | $815,500 |
| 2020 | $7,303 | $850,000 | $80,000 | $770,000 |
| 2019 | $7,419 | $850,000 | $0 | $0 |
| 2018 | $3,256 | $412,800 | $0 | $0 |
| 2017 | $3,600 | $412,858 | $0 | $0 |
| 2016 | $3,324 | $412,858 | $0 | $0 |
| 2015 | $3,304 | $412,900 | $0 | $0 |
| 2014 | $3,155 | $412,900 | $0 | $0 |
| 2011 | $556 | $76,500 | $0 | $0 |
Agents Affiliated with this Home
-
K
Seller's Agent in 2021
Kevin Bradley
Keller Williams Bluegrass Realty
-
Ron L. Humes

Buyer's Agent in 2021
Ron L. Humes
HomeSelect Realty
(859) 621-1276
96 Total Sales
-
Traci Felix

Seller's Agent in 2018
Traci Felix
Rector Hayden Realtors
(859) 333-6079
54 Total Sales
-
Anne Hudson

Buyer's Agent in 2018
Anne Hudson
Berkshire Hathaway de Movellan Properties
(859) 229-1506
53 Total Sales
Map
Source: ImagineMLS (Bluegrass REALTORS®)
MLS Number: 20022985
APN: 042-00-059.000
- 117 Windsong Way
- 110 Lost Tree Dr
- 1021 Fairway Dr
- 2019 Longview Dr
- 210 Victoria Way
- 105 Bold Bidder Dr
- 1 Frankfort Pike
- 143 Rocky Waters Way
- 140 Seahawk Trail
- 1010 Galloway Rd
- 690 Pea Ridge Rd
- 360 Pea Ridge Rd
- 105 Rolling Ridge Rd
- 1620 Fishers Mill Rd
- 553 White Oak Rd
- 105 Stone Horse Ln
- 3669 Iron Works Rd
- 2727 Stamping Ground Rd Unit 2729
- 1782 W Leestown Rd
- 635A Lot A White Oak Rd
- 117 Fairfield Farm Rd
- 111 Fairfield Farm Rd
- 116 Fairfield Farm Rd
- 120 Fairfield Farm Rd
- 123 Fairfield Farm Rd
- 0 Fairfield Farm Rd
- 0 Fairfield Farm Rd
- 1 Fairfield Farm Rd
- 124 Fairfield Farm Rd
- 127 Fairfield Farm Rd
- 112 Fairfield Farm Rd
- 128 Fairfield Farm Rd
- 128 Fairfield Farm Rd
- 3775 Frankfort Pike
- 3750 Frankfort Rd
- 3750 Frankfort Rd
- 3750 Frankfort Rd
- 3671 Frankfort Rd
- 3802 Frankfort Pike Unit 598
- 3802 W Frankfort Rd Unit 598
