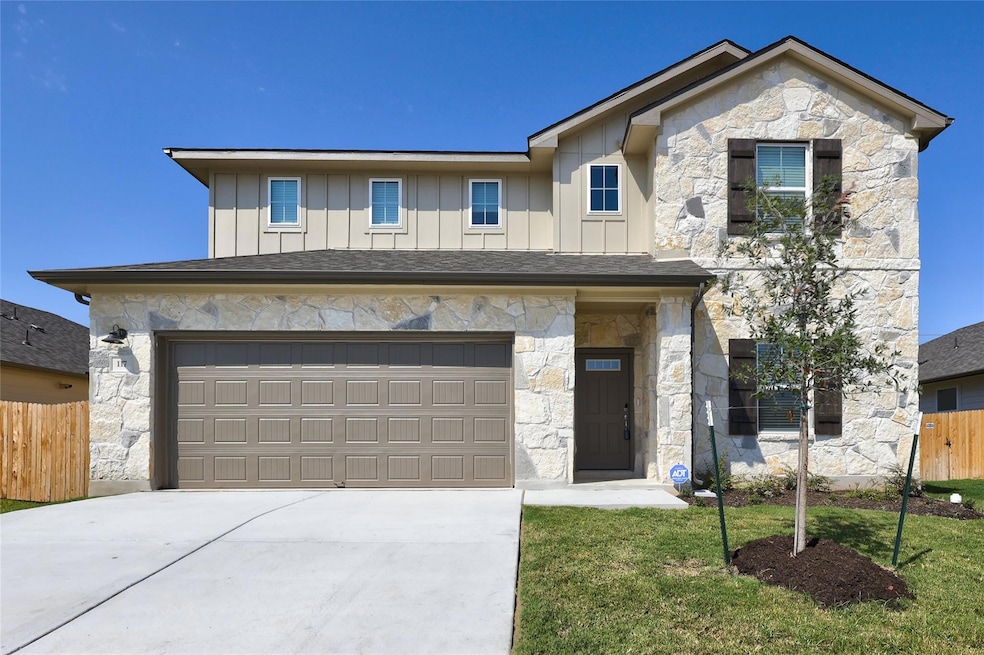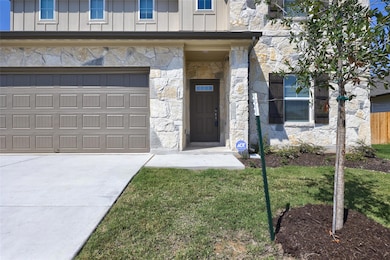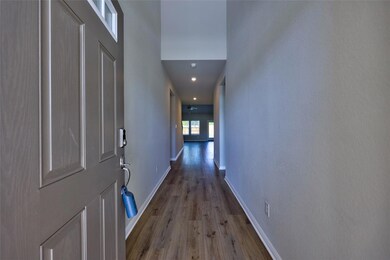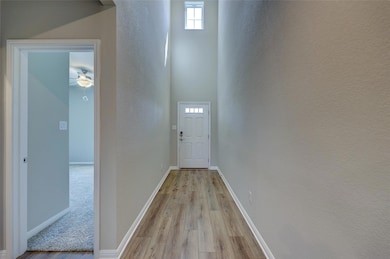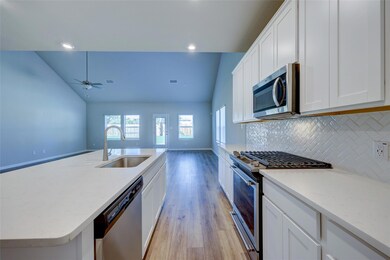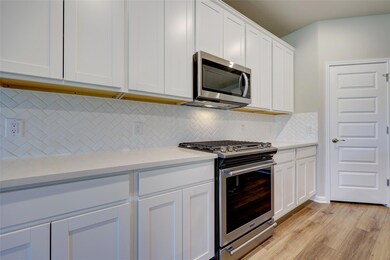Highlights
- Open Floorplan
- High Ceiling
- Covered patio or porch
- Main Floor Primary Bedroom
- Granite Countertops
- Stainless Steel Appliances
About This Home
Nestled in the welcoming community of Hutto, Texas, the single-family residence at 117 Fairmeadow Downs DR presents a remarkable opportunity within Williamson County, offering a blend of contemporary design and comfortable living. Built in 2022, this home retains a fresh, modern appeal. The property includes a two-car garage, presenting an ideal space for vehicle storage. This Hutto residence is ready to welcome you home.
Listing Agent
Four22 Realty Group, Limited L Brokerage Phone: (512) 589-7265 License #0458734 Listed on: 07/09/2025
Home Details
Home Type
- Single Family
Est. Annual Taxes
- $11,918
Year Built
- Built in 2022
Lot Details
- 7,797 Sq Ft Lot
- East Facing Home
- Gated Home
- Wood Fence
- Landscaped
- Sprinkler System
- Back Yard Fenced and Front Yard
Parking
- 2 Car Garage
- Front Facing Garage
- Garage Door Opener
Home Design
- Slab Foundation
Interior Spaces
- 3,050 Sq Ft Home
- 2-Story Property
- Open Floorplan
- High Ceiling
- Ceiling Fan
- Entrance Foyer
- Washer and Dryer
Kitchen
- Open to Family Room
- Eat-In Kitchen
- Breakfast Bar
- Free-Standing Gas Oven
- Gas Cooktop
- <<microwave>>
- Plumbed For Ice Maker
- Dishwasher
- Stainless Steel Appliances
- Kitchen Island
- Granite Countertops
- Corian Countertops
Flooring
- Carpet
- Laminate
- Vinyl
Bedrooms and Bathrooms
- 5 Bedrooms | 2 Main Level Bedrooms
- Primary Bedroom on Main
- Walk-In Closet
- In-Law or Guest Suite
- 3 Full Bathrooms
- Double Vanity
- Walk-in Shower
Home Security
- Smart Thermostat
- Fire and Smoke Detector
- In Wall Pest System
Outdoor Features
- Covered patio or porch
- Exterior Lighting
Schools
- Cottonwood Creek Elementary School
- Hutto Middle School
- Hutto High School
Utilities
- Central Heating and Cooling System
- Tankless Water Heater
- Municipal Utilities District Sewer
- Phone Available
- Cable TV Available
Listing and Financial Details
- Security Deposit $2,800
- Tenant pays for all utilities, grounds care
- The owner pays for association fees
- 12 Month Lease Term
- $49 Application Fee
- Assessor Parcel Number 141145020c0015
- Tax Block C
Community Details
Overview
- Property has a Home Owners Association
- Durango Farms Subdivision
Amenities
- Common Area
Pet Policy
- Pet Deposit $300
- Dogs and Cats Allowed
- Breed Restrictions
Map
Source: Unlock MLS (Austin Board of REALTORS®)
MLS Number: 3183861
APN: R626811
- 701 Redfish Ln
- 10406 Mager Ln
- 112 Bosco Rd
- 112 Methodius Dr
- 1312 Kothman Dr
- 416 Hereford Loop
- 1404 Laguna Cove
- 113 Skylark Ln
- 613 Duroc Dr
- 1304 Knippa Cove
- 708 Hereford Loop
- 218 Wells Bend
- 1102 Simmental Loop
- 404 Paige Bend
- 111 Ryan Cove
- 232 Wells Bend
- 2012 Matlock Cir
- 100 Grant Cove
- 109 David Dr
- 0 Chris Kelley Blvd
- 104 Capella Way
- 113 Allegro Dr
- 107 Greenspire Downs Dr
- 500 Chris Kelley Blvd
- 1106 Delia Chapa
- 305 Methodius Dr
- 91 Hereford Loop
- 75 Hereford Loop
- 64 Hereford Loop
- 210 Barley Fork Ln
- 202 Paige Bend
- 610 Hereford Loop
- 1204 Reagan Wells Dr
- 1301 Knippa Cove
- 216 Wells Bend
- 117 Stone Fork Ln
- 105 Paige Bend
- 113 Brooke St
- 102 Hedge Green Hollow
- 504 Country Estates Dr
