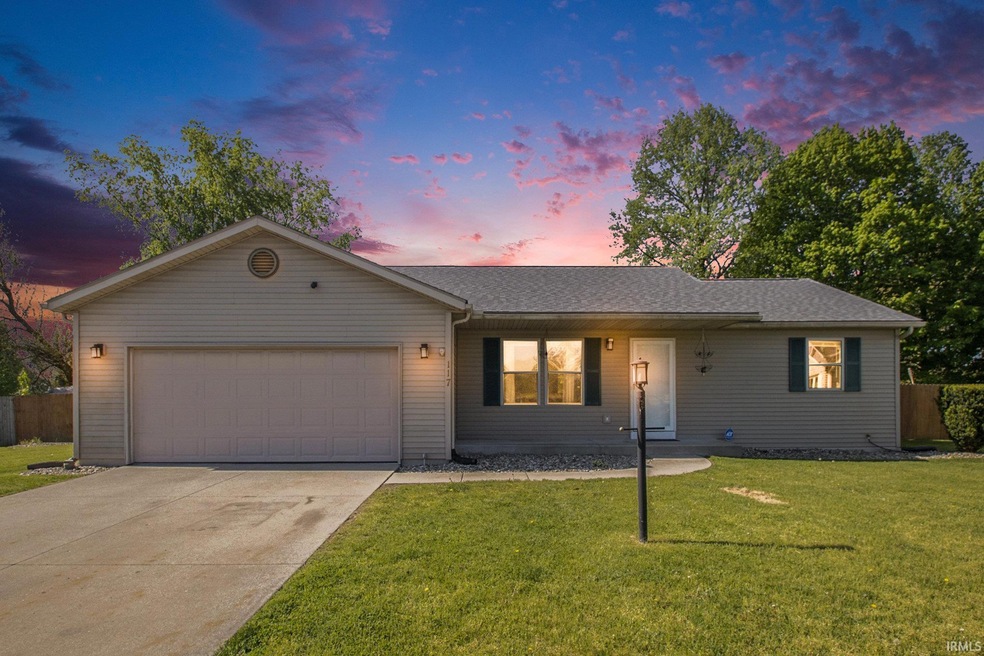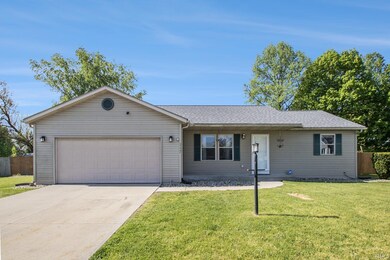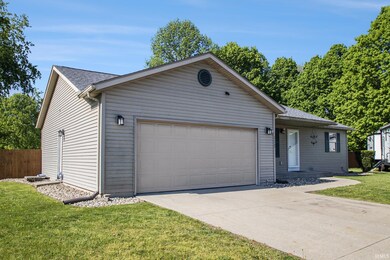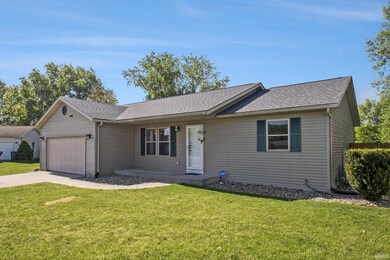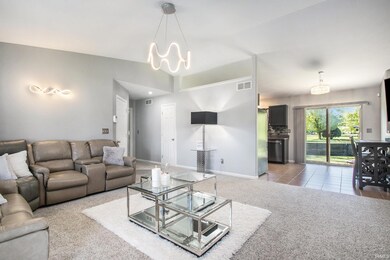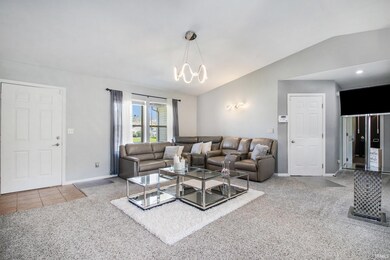
117 Fairway Ave Bristol, IN 46507
Highlights
- Above Ground Pool
- Cul-De-Sac
- 2 Car Attached Garage
- Cathedral Ceiling
- Porch
- Walk-In Closet
About This Home
As of May 2024Fabulous open floor plan ranch which offers generous living space and stylish finishes perfect for relaxing and entertaining! Located at the end of a quiet cul-de-sac, this 4 bedroom home with 2 full baths is convenient to dining, shopping, golfing, as well as arts and events! This extremely well maintained home features a new roof (2022) and brand new matching GE smart appliances including refrigerator, range, microwave, and dishwasher. Fresh professional paint job in the living room, bedrooms, and kitchen (2021). New carpet in living room and stairway (2021). Huge eat in kitchen with picturesque views of the golf course. A large master bedroom with walk-in closet, and full private bath, desirable split bedroom floor plan with 2 additional bedrooms at opposite end of home. Full finished basement with an egress window. Start up summer with this large fenced in backyard overlooking the golf course, complete with pool, and large patio with access from the kitchen and the master bedroom, perfect for BBQ's and get togethers. This home has been loved, and cared for as such. Schedule your showing today!
Last Agent to Sell the Property
Snyder Strategy Realty Inc. Brokerage Phone: 574-903-7153 Listed on: 05/04/2024
Home Details
Home Type
- Single Family
Est. Annual Taxes
- $1,956
Year Built
- Built in 2000
Lot Details
- 7,841 Sq Ft Lot
- Lot Dimensions are 85x90
- Cul-De-Sac
- Property is Fully Fenced
- Privacy Fence
- Chain Link Fence
Parking
- 2 Car Attached Garage
- Garage Door Opener
- Driveway
- Off-Street Parking
Home Design
- Poured Concrete
- Shingle Roof
- Vinyl Construction Material
Interior Spaces
- 1-Story Property
- Cathedral Ceiling
- Ceiling Fan
- Home Security System
- Disposal
Bedrooms and Bathrooms
- 4 Bedrooms
- En-Suite Primary Bedroom
- Walk-In Closet
- 2 Full Bathrooms
Partially Finished Basement
- Basement Fills Entire Space Under The House
- 1 Bedroom in Basement
Outdoor Features
- Above Ground Pool
- Patio
- Porch
Schools
- Bristol Elementary School
- Pierre Moran Middle School
- Elkhart High School
Utilities
- Forced Air Heating and Cooling System
- Heating System Uses Gas
Listing and Financial Details
- Assessor Parcel Number 20-03-27-302-010.000-031
Community Details
Overview
- Green Tree Manor Subdivision
Recreation
- Community Pool
Ownership History
Purchase Details
Home Financials for this Owner
Home Financials are based on the most recent Mortgage that was taken out on this home.Purchase Details
Home Financials for this Owner
Home Financials are based on the most recent Mortgage that was taken out on this home.Purchase Details
Home Financials for this Owner
Home Financials are based on the most recent Mortgage that was taken out on this home.Purchase Details
Purchase Details
Purchase Details
Similar Homes in Bristol, IN
Home Values in the Area
Average Home Value in this Area
Purchase History
| Date | Type | Sale Price | Title Company |
|---|---|---|---|
| Warranty Deed | $275,000 | Fidelity National Title Compan | |
| Warranty Deed | -- | Near North Title Group | |
| Warranty Deed | -- | Metropolitan Title | |
| Warranty Deed | -- | Metropolitan Title | |
| Warranty Deed | -- | Metropolitan Title | |
| Sheriffs Deed | $75,000 | None Available |
Mortgage History
| Date | Status | Loan Amount | Loan Type |
|---|---|---|---|
| Open | $16,500 | No Value Available | |
| Open | $261,250 | New Conventional | |
| Previous Owner | $132,325 | FHA | |
| Previous Owner | $132,325 | FHA | |
| Previous Owner | $118,724 | New Conventional | |
| Previous Owner | $23,000 | Unknown |
Property History
| Date | Event | Price | Change | Sq Ft Price |
|---|---|---|---|---|
| 05/24/2024 05/24/24 | Sold | $275,000 | +7.0% | $133 / Sq Ft |
| 05/06/2024 05/06/24 | Pending | -- | -- | -- |
| 05/04/2024 05/04/24 | For Sale | $257,000 | +120.6% | $125 / Sq Ft |
| 08/02/2013 08/02/13 | Sold | $116,500 | +1.3% | $54 / Sq Ft |
| 04/30/2013 04/30/13 | Pending | -- | -- | -- |
| 04/29/2013 04/29/13 | For Sale | $115,000 | -- | $53 / Sq Ft |
Tax History Compared to Growth
Tax History
| Year | Tax Paid | Tax Assessment Tax Assessment Total Assessment is a certain percentage of the fair market value that is determined by local assessors to be the total taxable value of land and additions on the property. | Land | Improvement |
|---|---|---|---|---|
| 2024 | $1,956 | $218,700 | $12,900 | $205,800 |
| 2022 | $1,956 | $172,700 | $12,900 | $159,800 |
| 2021 | $1,586 | $159,000 | $12,900 | $146,100 |
| 2020 | $1,487 | $143,300 | $12,900 | $130,400 |
| 2019 | $1,414 | $140,200 | $12,900 | $127,300 |
| 2018 | $1,352 | $132,200 | $12,900 | $119,300 |
| 2017 | $1,244 | $124,400 | $12,900 | $111,500 |
| 2016 | $1,190 | $120,400 | $12,900 | $107,500 |
| 2014 | $1,115 | $114,400 | $12,900 | $101,500 |
| 2013 | $1,068 | $106,800 | $12,900 | $93,900 |
Agents Affiliated with this Home
-
Anthony Lancaster

Seller's Agent in 2024
Anthony Lancaster
Snyder Strategy Realty Inc.
(574) 903-7153
73 Total Sales
-
Brianna Vance

Buyer's Agent in 2024
Brianna Vance
Realty Group Resources
(574) 202-6356
82 Total Sales
-
Nate Roll

Seller's Agent in 2013
Nate Roll
Rock Auctioneers & Real Estate
(574) 215-3866
62 Total Sales
-
Tara Lochmandy

Buyer's Agent in 2013
Tara Lochmandy
Cressy & Everett- Goshen
(574) 849-4220
129 Total Sales
Map
Source: Indiana Regional MLS
MLS Number: 202415622
APN: 20-03-27-302-010.000-031
- 0 State Line Rd Unit 202502499
- 0 County Road 21 Unit 202516817
- 704 Swan St
- VL Bayridge Ct
- 3601 Bayridge Ct Unit 103
- 9682 Bayridge Ct Unit 99
- 3455 Bridgetown Rd
- 305 S Division St
- Lot 37 Woodfield Villas
- 804 E Vistula St
- 634 E Elkhart St
- 18365 Wee Acres Dr
- 20308 Longboat Ct
- Lot 101 Bayridge Ct Unit 101
- 9680 Bayridge Ct Unit 100
- Lot 98A Bayridge Ct Unit 98A
- 3600 Bayridge Dr Unit 91
- 3604 Bayridge Dr Unit 89
- 3608 Bayridge Dr Unit 87
- Lot 86A Bayridge Dr Unit 86A
