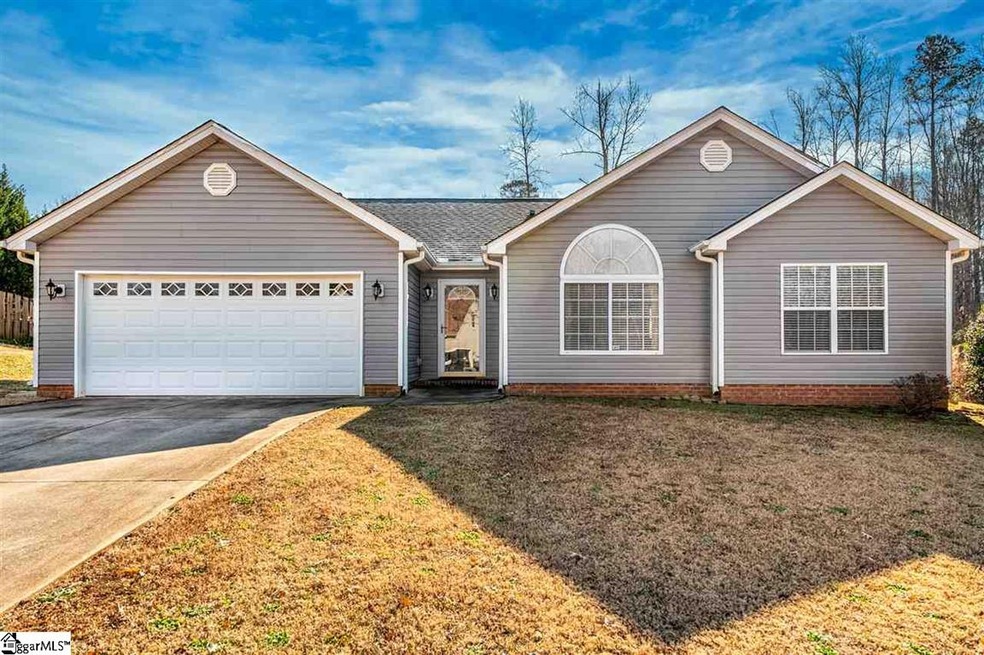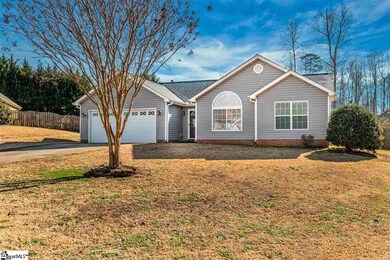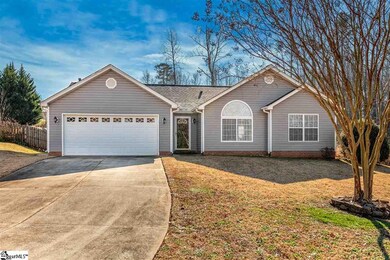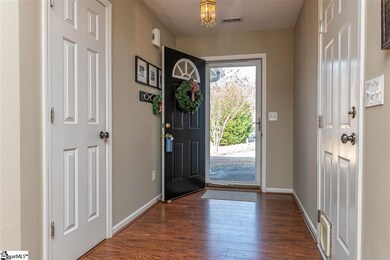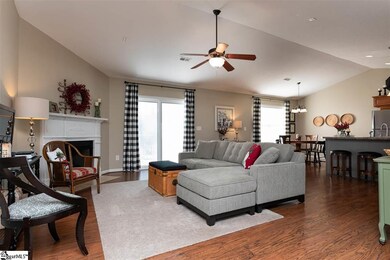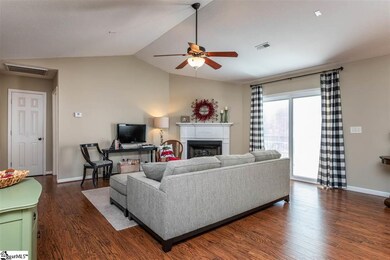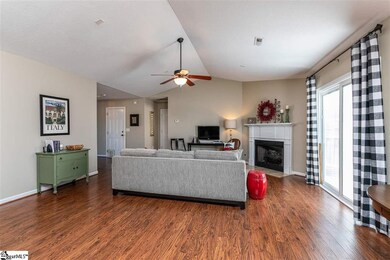
117 Faust Place Travelers Rest, SC 29690
Estimated Value: $310,000 - $358,000
Highlights
- Open Floorplan
- Deck
- Cathedral Ceiling
- Gateway Elementary School Rated A-
- Ranch Style House
- Great Room
About This Home
As of January 2021Wonderful one level ranch style home in Beautiful Travelers Rest. This welll maintained and move in ready home is excited for its new owners! Bright, open and welcoming, it's a home that invites friends and family to gather for good times on the spacious deck, or quiet evenings under the cathedral ceiling in front of the gas fireplace. The nearly .70 acre large fenced in and private back yard is the perfect canvas to create your most amazing outdoor oasis. Both the roof and the vinyl siding have recently been replaced! Glastonbury Village features homes that are nicely spaced between each other, a community pond, spectacular mountain views and the convenience of being located minutes to Travelers Rest!
Last Agent to Sell the Property
Ronni Harris
Bluefield Realty Group License #84992 Listed on: 12/21/2020

Home Details
Home Type
- Single Family
Est. Annual Taxes
- $2,706
Year Built
- Built in 2006
Lot Details
- 0.67 Acre Lot
- Lot Dimensions are 36x218x80x177x205
- Cul-De-Sac
- Fenced Yard
- Level Lot
- Few Trees
HOA Fees
- $23 Monthly HOA Fees
Parking
- 2 Car Attached Garage
Home Design
- Ranch Style House
- Slab Foundation
- Architectural Shingle Roof
- Vinyl Siding
Interior Spaces
- 1,511 Sq Ft Home
- 1,400-1,599 Sq Ft Home
- Open Floorplan
- Cathedral Ceiling
- Ceiling Fan
- Gas Log Fireplace
- Thermal Windows
- Window Treatments
- Great Room
- Breakfast Room
Kitchen
- Free-Standing Electric Range
- Built-In Microwave
- Dishwasher
- Laminate Countertops
- Disposal
Flooring
- Carpet
- Laminate
- Ceramic Tile
Bedrooms and Bathrooms
- 3 Main Level Bedrooms
- Walk-In Closet
- 2 Full Bathrooms
- Bathtub with Shower
Laundry
- Laundry Room
- Laundry on main level
- Electric Dryer Hookup
Attic
- Storage In Attic
- Pull Down Stairs to Attic
Home Security
- Storm Doors
- Fire and Smoke Detector
Outdoor Features
- Deck
Schools
- Gateway Elementary School
- Blue Ridge Middle School
- Blue Ridge High School
Utilities
- Forced Air Heating and Cooling System
- Underground Utilities
- Gas Water Heater
- Septic Tank
- Cable TV Available
Listing and Financial Details
- Tax Lot 117
- Assessor Parcel Number 0499040104700
Community Details
Overview
- HOA Community Mgmt 864 277 4507 HOA
- Glastonbury Village Subdivision
- Mandatory home owners association
Amenities
- Common Area
Ownership History
Purchase Details
Home Financials for this Owner
Home Financials are based on the most recent Mortgage that was taken out on this home.Purchase Details
Purchase Details
Home Financials for this Owner
Home Financials are based on the most recent Mortgage that was taken out on this home.Purchase Details
Similar Homes in Travelers Rest, SC
Home Values in the Area
Average Home Value in this Area
Purchase History
| Date | Buyer | Sale Price | Title Company |
|---|---|---|---|
| Landreth Susan D | $230,000 | None Available | |
| Wells Fargo Bank Na | $100,000 | -- | |
| Stewart Robert | $140,815 | None Available | |
| Sk Builders Inc | $132,000 | None Available |
Mortgage History
| Date | Status | Borrower | Loan Amount |
|---|---|---|---|
| Open | Landreth Susan D | $90,000 | |
| Previous Owner | Stewart Robert | $143,688 |
Property History
| Date | Event | Price | Change | Sq Ft Price |
|---|---|---|---|---|
| 01/28/2021 01/28/21 | Sold | $230,000 | +5.7% | $164 / Sq Ft |
| 12/21/2020 12/21/20 | For Sale | $217,500 | -- | $155 / Sq Ft |
Tax History Compared to Growth
Tax History
| Year | Tax Paid | Tax Assessment Tax Assessment Total Assessment is a certain percentage of the fair market value that is determined by local assessors to be the total taxable value of land and additions on the property. | Land | Improvement |
|---|---|---|---|---|
| 2024 | $4,191 | $13,040 | $1,980 | $11,060 |
| 2023 | $4,191 | $13,040 | $1,980 | $11,060 |
| 2022 | $3,995 | $13,040 | $1,980 | $11,060 |
| 2021 | $2,944 | $9,820 | $1,660 | $8,160 |
| 2020 | $2,706 | $8,530 | $1,440 | $7,090 |
| 2019 | $2,696 | $8,530 | $1,440 | $7,090 |
| 2018 | $2,631 | $8,530 | $1,440 | $7,090 |
| 2017 | $2,578 | $8,530 | $1,440 | $7,090 |
| 2016 | $2,496 | $142,220 | $24,000 | $118,220 |
| 2015 | $2,464 | $142,220 | $24,000 | $118,220 |
| 2014 | $2,433 | $141,760 | $32,000 | $109,760 |
Agents Affiliated with this Home
-
R
Seller's Agent in 2021
Ronni Harris
Bluefield Realty Group
(864) 420-8144
-
Joyce Barber

Buyer's Agent in 2021
Joyce Barber
Allen Tate Co. - Greenville
(864) 414-6133
1 in this area
37 Total Sales
Map
Source: Greater Greenville Association of REALTORS®
MLS Number: 1433961
APN: 0499.04-01-047.00
- 33 Sacha Ln
- 61 Sacha Ln
- 14 Bilbury Way
- 319 Pine Log Ford Rd
- 337 Jackson Grove Rd
- 200 Corey Way
- 427 Lynn Rd
- 109 Sawbriar Ct
- 24 Carriage Dr
- 299 Mccauley Rd
- 18 Carriage Dr
- 1733 Tigerville Rd
- 101 Ever Silvers Ln
- 103 Ever Silvers Ln
- 105 Ever Silvers Ln
- 4150 Sandy Flat Rd
- 295 Shelton Rd
- 4476 State Park Rd
- 216 Rainey Rd
- 119 Kimberly Dr
