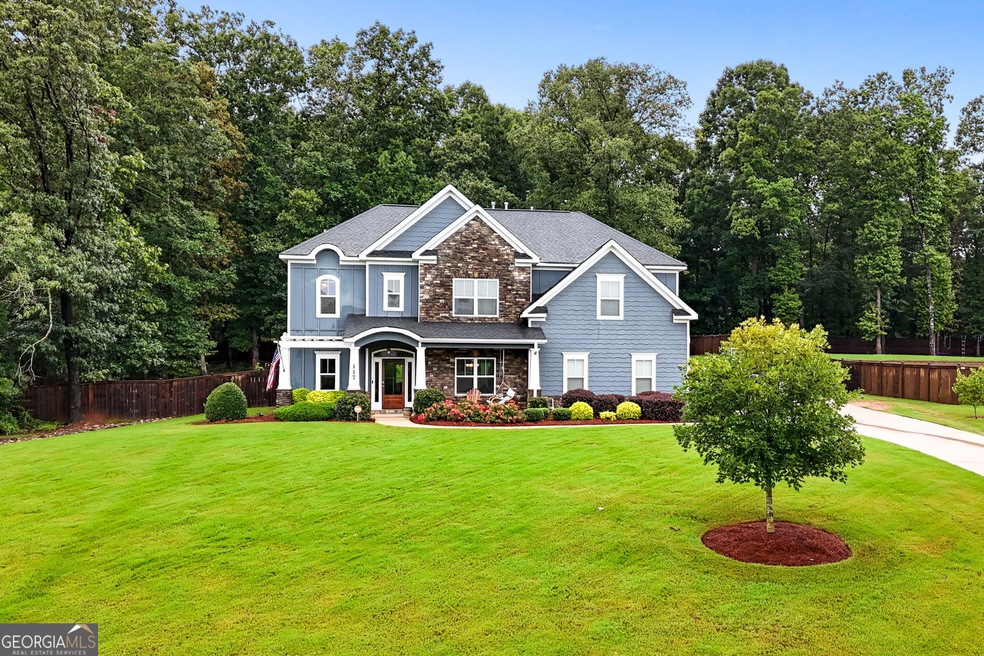117 Gingers Way McDonough, GA 30252
Estimated payment $3,574/month
Total Views
2,716
5
Beds
3
Baths
3,419
Sq Ft
$156
Price per Sq Ft
Highlights
- 1.5 Acre Lot
- Craftsman Architecture
- Wood Flooring
- Ola High School Rated A-
- Private Lot
- 1 Fireplace
About This Home
Don't miss your chance to own this well-designed craftsman-style home! The open floor plan offers plenty of space to relax or entertain. The guest bedroom on the main level also works great as a home office. The kitchen features a large granite island with seating. Upstairs, the oversized primary suite includes his and hers closets, an attached laundry room, and a spacious tile shower. You'll find lots of storage throughout. Outside, enjoy the fully fenced yard, covered patio, and a huge 2,000 sq ft building that's already plumbed for a bathroom-perfect for a workshop, storage, or more.
Home Details
Home Type
- Single Family
Est. Annual Taxes
- $8,854
Year Built
- Built in 2018
Lot Details
- 1.5 Acre Lot
- Private Lot
- Sloped Lot
Parking
- Garage
Home Design
- Craftsman Architecture
- Composition Roof
- Wood Siding
- Stone Siding
- Stone
Interior Spaces
- 3,419 Sq Ft Home
- 2-Story Property
- Beamed Ceilings
- High Ceiling
- 1 Fireplace
- Entrance Foyer
- Family Room
- Home Office
- Keeping Room
- Stainless Steel Appliances
Flooring
- Wood
- Carpet
- Tile
Bedrooms and Bathrooms
- In-Law or Guest Suite
- Double Vanity
Laundry
- Laundry Room
- Laundry on upper level
Outdoor Features
- Patio
Schools
- Ola Elementary And Middle School
- Ola High School
Utilities
- Central Heating and Cooling System
- Underground Utilities
- Septic Tank
- High Speed Internet
Community Details
- No Home Owners Association
- Winchester Est Subdivision
Map
Create a Home Valuation Report for This Property
The Home Valuation Report is an in-depth analysis detailing your home's value as well as a comparison with similar homes in the area
Home Values in the Area
Average Home Value in this Area
Tax History
| Year | Tax Paid | Tax Assessment Tax Assessment Total Assessment is a certain percentage of the fair market value that is determined by local assessors to be the total taxable value of land and additions on the property. | Land | Improvement |
|---|---|---|---|---|
| 2024 | $6,785 | $212,160 | $26,000 | $186,160 |
| 2023 | $6,431 | $220,160 | $19,200 | $200,960 |
| 2022 | $5,911 | $176,680 | $19,200 | $157,480 |
| 2021 | $5,231 | $147,800 | $19,200 | $128,600 |
| 2020 | $5,173 | $145,240 | $19,000 | $126,240 |
| 2019 | $4,825 | $130,760 | $17,914 | $112,846 |
| 2018 | $0 | $27,680 | $18,400 | $9,280 |
Source: Public Records
Property History
| Date | Event | Price | Change | Sq Ft Price |
|---|---|---|---|---|
| 08/06/2025 08/06/25 | For Sale | $535,000 | -- | $156 / Sq Ft |
Source: Georgia MLS
Purchase History
| Date | Type | Sale Price | Title Company |
|---|---|---|---|
| Quit Claim Deed | -- | -- | |
| Limited Warranty Deed | $326,825 | -- |
Source: Public Records
Mortgage History
| Date | Status | Loan Amount | Loan Type |
|---|---|---|---|
| Open | $413,512 | New Conventional | |
| Previous Owner | $310,484 | New Conventional |
Source: Public Records
Source: Georgia MLS
MLS Number: 10579443
APN: 123I-01-005-000
Nearby Homes
- 166 Oakwood Trail
- 505 Redwood Cir
- 110 Chardonnay Oaks Dr
- 239 Darwish Dr
- 1267 Polk Crossing
- 1219 Polk Crossing
- 125 Allie Dr
- Aspire Plan at Anderson Point - The Summit Series
- Hampton Plan at Anderson Point - The Summit Series
- Hartwell Plan at Anderson Point - The Summit Series
- Mitchell Plan at Anderson Point - The Summit Series
- 389 Rosser Rd
- 520 Elkwood Ln
- 20 Allie Dr
- 45 Duffy Dr
- 517 Elkwood Ln
- 512 Elkwood Ln
- 613 Vidalia Pkwy
- 629 Vidalia Park Way
- 633 Way
- 60 Wellington Dr
- 217 Everett Square
- 100 Everett Square
- 304 Fairmont Ave
- 117 Everett Square
- 330 Rexmere Rd
- 1326 Lower Falls Dr
- 189 Aylesbury Blvd
- 297 Delta Dr
- 719 Hot Springs Trail
- 459 Best Friends Turn Alley
- 450 Best Friends Turn Alley
- 434 Best Friends Turn Alley
- 260 Churchill Way
- 1618 Stillriver Run Dr
- 190 Sterling Ave
- 148 Daisy Cir
- 1805 King Mill Rd
- 164 Madison Grace Ave
- 200 Travis Dr







