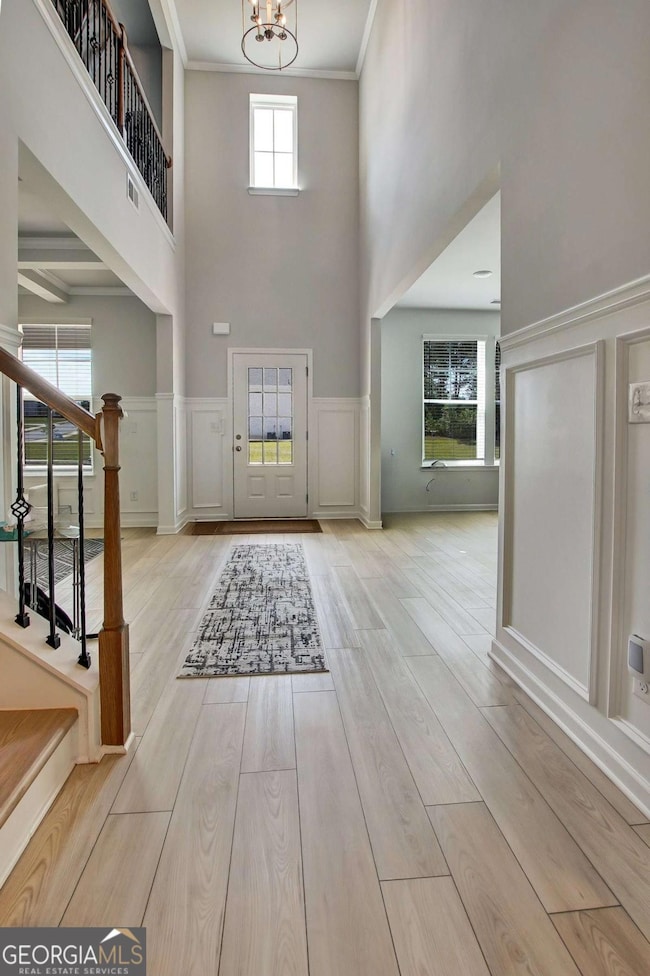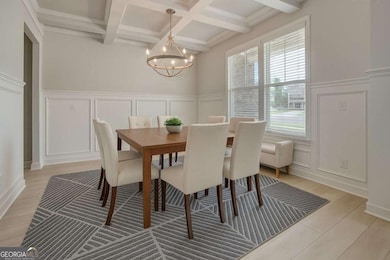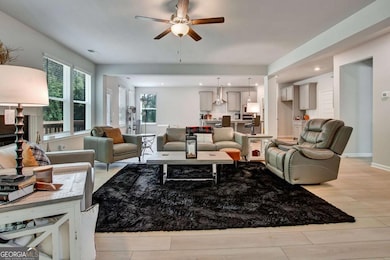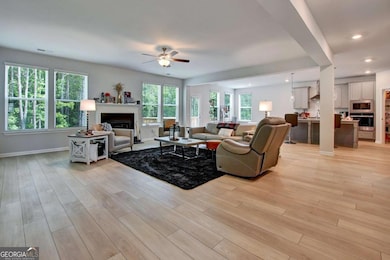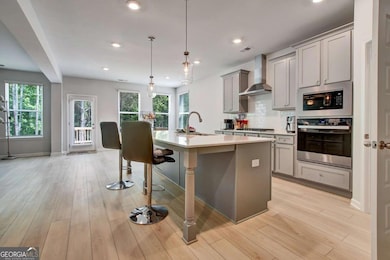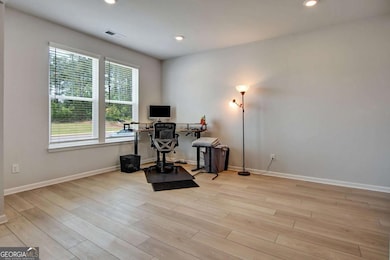297 Delta Dr McDonough, GA 30252
Highlights
- Craftsman Architecture
- Deck
- Wooded Lot
- Ola High School Rated A-
- Private Lot
- Wood Flooring
About This Home
Welcome to Your Dream Home - Grab the model home of Trinity Park on a basement for less! Like New, Completed January 2025 with the option to Assume as a Veteran at 5.62% located in Trinity Park of McDonough, GA. Step into modern comfort with this expansive Clarity Plan of over 4000 square feet, 5-bedroom, 4-bathroom home nestled on a private wooded lot. Designed for everyday living and effortless entertaining, the main level offers a full bedroom and bathroom, a formal dining room a cozy living room, and an inviting family room that opens to a gourmet kitchen with direct access to the deck - perfect for morning coffee or weekend barbecues. Upstairs, enjoy a versatile loft space, a convenient laundry room, two bedrooms with a Jack and Jill bathroom, another bedroom with its own private bath, and an impressive owner's suite featuring a sitting area, huge walk-in closet, his and hers vanities, soaking tub, and a luxurious oversized shower. Additional highlights include a covered front porch, full unfinished basement with endless potential, and a 3-car garage. With construction completed in January 2025, this like-new home offers modern finishes and thoughtful design throughout. Don't miss the chance to make this wooded retreat your home! This home is the same plan as the model home on a full unfinished basement. Some photos are virtually staged
Listing Agent
Homes By Holloman LLC Brokerage Phone: 4049604999 License #286466 Listed on: 09/25/2025
Home Details
Home Type
- Single Family
Year Built
- Built in 2024
Lot Details
- Private Lot
- Wooded Lot
- Grass Covered Lot
Home Design
- Craftsman Architecture
- Split Foyer
- Composition Roof
- Four Sided Brick Exterior Elevation
Interior Spaces
- 4,008 Sq Ft Home
- 3-Story Property
- High Ceiling
- Ceiling Fan
- Two Story Entrance Foyer
- Family Room with Fireplace
- Formal Dining Room
- Loft
Kitchen
- Built-In Oven
- Cooktop
- Microwave
- Dishwasher
- Stainless Steel Appliances
- Disposal
Flooring
- Wood
- Carpet
- Laminate
- Tile
Bedrooms and Bathrooms
- Walk-In Closet
- Double Vanity
- Soaking Tub
- Separate Shower
Laundry
- Laundry Room
- Laundry on upper level
Unfinished Basement
- Basement Fills Entire Space Under The House
- Interior and Exterior Basement Entry
- Stubbed For A Bathroom
- Natural lighting in basement
Parking
- 3 Car Garage
- Parking Pad
- Parking Accessed On Kitchen Level
- Garage Door Opener
- Off-Street Parking
Outdoor Features
- Balcony
- Deck
- Patio
- Porch
Utilities
- Central Heating and Cooling System
- Dual Heating Fuel
- Underground Utilities
- Gas Water Heater
- High Speed Internet
- Phone Available
- Cable TV Available
Listing and Financial Details
- Security Deposit $5,300
- 6-Month Min and 12-Month Max Lease Term
- $75 Application Fee
- Tax Lot 14
Community Details
Overview
- Property has a Home Owners Association
- Association fees include ground maintenance
- Trinity Park Subdivision
Pet Policy
- No Pets Allowed
Map
Source: Georgia MLS
MLS Number: 10613547
- 707 Hot Springs Trail
- 1006 Harbor View Ln
- 1611 Stillriver Run Dr
- 371 Interlake Pass
- 1734 Tricklin Springs
- 330 Rexmere Rd
- 2920 Airline Rd
- 233 Kindness Cir
- 225 Kindness Cir
- 124 Aj Welch Jr Way
- 100 Aj Welch Jr Way
- 369 Parker Rd
- Braddock Plan at Anderson Point - Estates
- Dempsey Plan at Anderson Point - Estates
- Liston Plan at Anderson Point - Estates
- Tunney Plan at Anderson Point - Estates
- Frazier Plan at Anderson Point - Estates
- 221 Kindness Cir
- 47 Lakesprings Dr
- 1374 Lake Dow Rd
- 100 Ruby Ln
- 100 Ruby Ln
- 45 Gentry Dr
- 285 Madison Grace Ave
- 450 Best Friends Turn Alley
- 215 Winston Dr
- 410 Burke Cir
- 188 Crown Forest Dr
- 226 Bella Vista Terrace
- 227 Bella Vista Terrace
- 200 Bella Vista Terrace
- 200 Travis Dr
- 240 Churchill Way
- 148 Daisy Cir
- 290 Burke Cir
- 100 Woodlawn Park Dr
- 104 Bellington Dr
- 518 Tulip Ln

