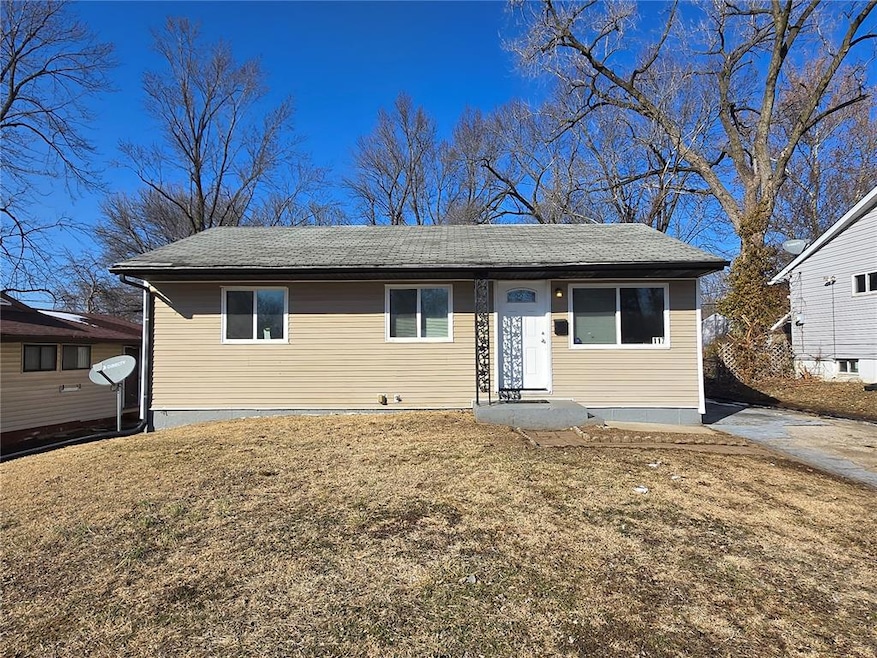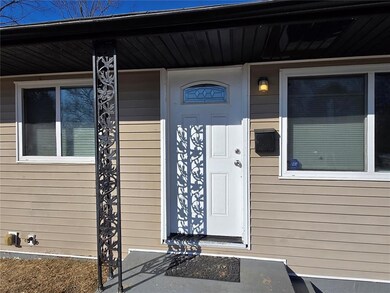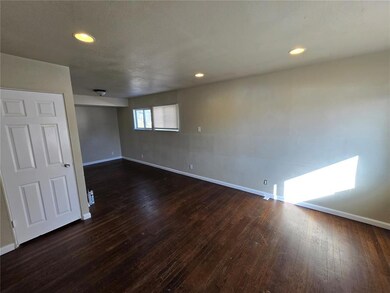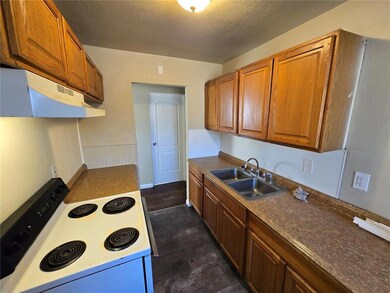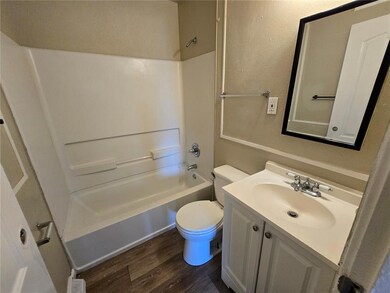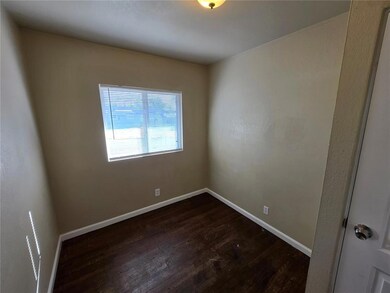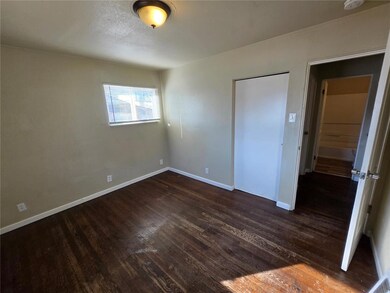
117 Glen Garry Rd Saint Louis, MO 63137
Highlights
- Wood Flooring
- 1-Story Property
- Forced Air Heating and Cooling System
- No HOA
About This Home
As of July 2025Rent Ready Opportunity in Glasgow Village. This all-electric house was completely re-wired in 2016. The delightful home offers three bedrooms, including an expanded primary bedroom. The living room-dining room combo provides a spacious and versatile area for relaxation and dining. The galley kitchen boasts plenty of cabinet space, and the full basement includes washer and dryer hookups for added convenience. Property to be sold in its current as-is condition.
Last Agent to Sell the Property
Southman Properties LLC License #1999093745 Listed on: 05/16/2025
Home Details
Home Type
- Single Family
Est. Annual Taxes
- $1,343
Year Built
- Built in 1954
Home Design
- House
- Frame Construction
Interior Spaces
- 993 Sq Ft Home
- 1-Story Property
- Wood Flooring
- Basement Fills Entire Space Under The House
- Electric Cooktop
Bedrooms and Bathrooms
- 3 Bedrooms
- 1 Full Bathroom
Schools
- Highland Elem. Elementary School
- R. G. Central Middle School
- Riverview Gardens Sr. High School
Additional Features
- 7,074 Sq Ft Lot
- Forced Air Heating and Cooling System
Community Details
- No Home Owners Association
Listing and Financial Details
- Assessor Parcel Number 11D-44-1223
Ownership History
Purchase Details
Purchase Details
Home Financials for this Owner
Home Financials are based on the most recent Mortgage that was taken out on this home.Purchase Details
Purchase Details
Home Financials for this Owner
Home Financials are based on the most recent Mortgage that was taken out on this home.Purchase Details
Home Financials for this Owner
Home Financials are based on the most recent Mortgage that was taken out on this home.Purchase Details
Purchase Details
Purchase Details
Home Financials for this Owner
Home Financials are based on the most recent Mortgage that was taken out on this home.Similar Homes in Saint Louis, MO
Home Values in the Area
Average Home Value in this Area
Purchase History
| Date | Type | Sale Price | Title Company |
|---|---|---|---|
| Warranty Deed | $500 | Lafayette Title Company | |
| Warranty Deed | $23,000 | None Available | |
| Trustee Deed | $31,450 | None Available | |
| Warranty Deed | $75,000 | Capital Title | |
| Corporate Deed | $45,000 | Capital Title | |
| Special Warranty Deed | -- | -- | |
| Special Warranty Deed | $58,613 | -- | |
| Trustee Deed | $62,694 | -- | |
| Warranty Deed | $59,900 | -- |
Mortgage History
| Date | Status | Loan Amount | Loan Type |
|---|---|---|---|
| Open | $100,000 | Credit Line Revolving | |
| Previous Owner | $15,813 | Unknown | |
| Previous Owner | $23,426 | Unknown | |
| Previous Owner | $87,300 | Fannie Mae Freddie Mac | |
| Previous Owner | $63,750 | Purchase Money Mortgage | |
| Previous Owner | $41,488 | Purchase Money Mortgage | |
| Previous Owner | $58,971 | FHA | |
| Closed | -- | No Value Available |
Property History
| Date | Event | Price | Change | Sq Ft Price |
|---|---|---|---|---|
| 07/16/2025 07/16/25 | Sold | -- | -- | -- |
| 05/31/2025 05/31/25 | Pending | -- | -- | -- |
| 05/16/2025 05/16/25 | For Sale | $75,000 | -- | $76 / Sq Ft |
Tax History Compared to Growth
Tax History
| Year | Tax Paid | Tax Assessment Tax Assessment Total Assessment is a certain percentage of the fair market value that is determined by local assessors to be the total taxable value of land and additions on the property. | Land | Improvement |
|---|---|---|---|---|
| 2023 | $1,343 | $12,850 | $1,580 | $11,270 |
| 2022 | $1,263 | $9,600 | $1,980 | $7,620 |
| 2021 | $1,251 | $9,600 | $1,980 | $7,620 |
| 2020 | $954 | $8,100 | $1,620 | $6,480 |
| 2019 | $926 | $8,100 | $1,620 | $6,480 |
| 2018 | $873 | $7,200 | $870 | $6,330 |
| 2017 | $838 | $7,200 | $870 | $6,330 |
| 2016 | $781 | $6,570 | $1,250 | $5,320 |
| 2015 | $752 | $6,570 | $1,250 | $5,320 |
| 2014 | $755 | $6,610 | $2,200 | $4,410 |
Agents Affiliated with this Home
-
Jonathan Manley

Seller's Agent in 2025
Jonathan Manley
Southman Properties LLC
(314) 276-8421
1 in this area
60 Total Sales
-
Mark Gellman

Buyer's Agent in 2025
Mark Gellman
EXP Realty, LLC
(314) 578-1123
5 in this area
2,498 Total Sales
Map
Source: MARIS MLS
MLS Number: MIS25033565
APN: 11D-44-1223
- 104 Glen Garry Rd
- 209 Grampian Rd
- 129 Perthshire Rd
- 277 Roderick Dr
- 211 Perthshire Rd
- 112 Perthshire Rd
- 241 Grampian Rd
- 10602 Moidart Cir
- 215 Midlothian Rd Unit 5
- 219 Presley Dr
- 223 Presley Dr
- 216 Cameron Rd
- 10816 Spring Garden Dr
- 306 Midlothian Rd
- 135 Dundee Cir
- 258 Presley Dr
- 1050 Fry #B Ln
- 244 Estridge Rd
- 10870 Spring Garden Dr
- 270 Estridge Rd
