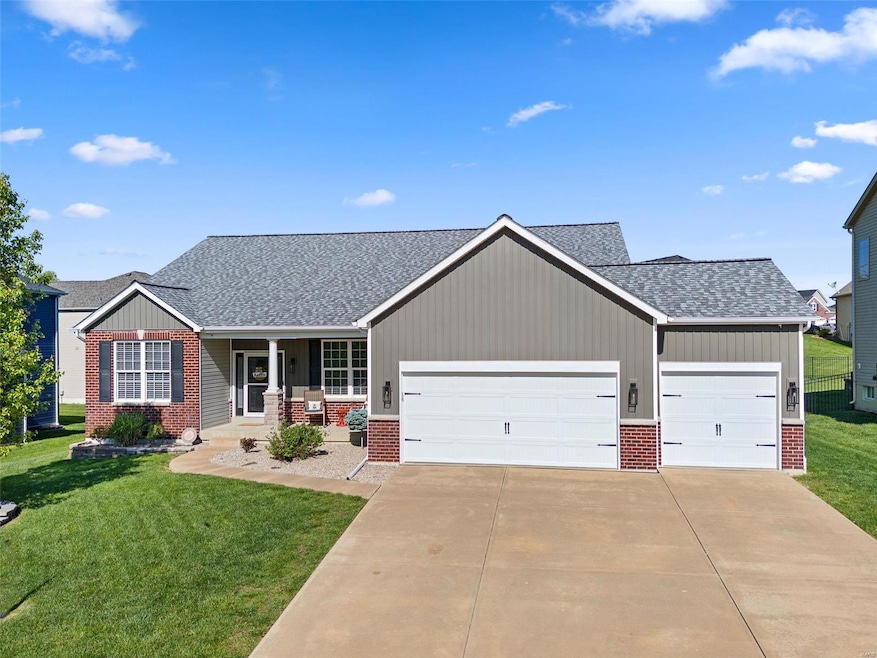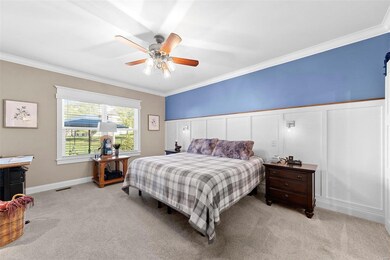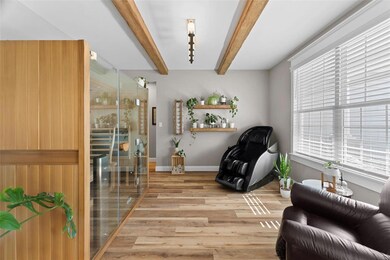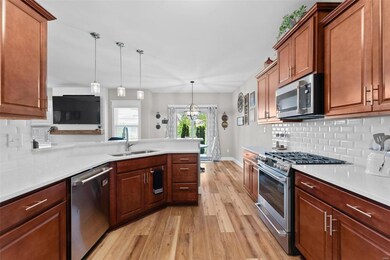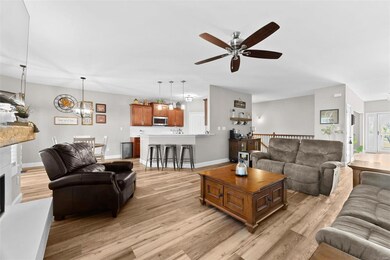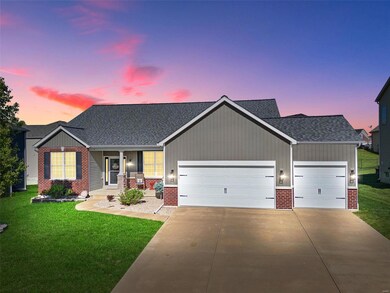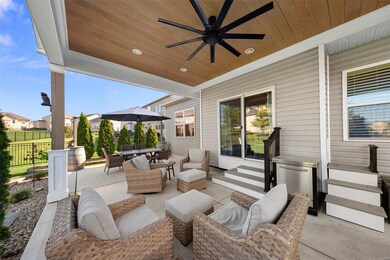
117 Golden Gate Pkwy Foristell, MO 63348
Highlights
- Clubhouse
- 3 Car Attached Garage
- Brick or Stone Veneer
- 2 Fireplaces
- Historic or Period Millwork
- 1-Story Property
About This Home
As of August 2024Details galore! - This split floor plan home has it all! Brand new siding, roof and exterior lighting. Custom fireplaces, kitchen updates, quartz countertops, upgraded GE Cafe appliances, flooring, light fixtures, board & batten, crown molding, cased out windows, finished (insulated wall and doors) and heated garage, bathrooms updated, covered patio (31'x16' patio, 21' x 16 covered) that offers the best in comfort & privacy with all the custom landscaping, fencing, and even the dog door with custom steps that match the house. This is a move in ready home with fresh paint that will go with any décor. This owner didn't leave anything untouched. Lets talk about the subdivision! It offers 2 pools, playground, basketball/pickleball court and many subdivision events like bike parades, Easter egg hunt, holiday parties, water fights. This is the ultimate subdivision with Wabash Elementary in the neighborhood. Don't pass this one up!! Office could be 4th bedroom! Assumable VA loan for 2.25%!
Last Agent to Sell the Property
Main St. Real Estate License #2015005713 Listed on: 04/27/2024
Home Details
Home Type
- Single Family
Est. Annual Taxes
- $5,744
Year Built
- Built in 2015
Lot Details
- 0.25 Acre Lot
- Lot Dimensions are 133x80x41x76x100
HOA Fees
- $33 Monthly HOA Fees
Parking
- 3 Car Attached Garage
- Garage Door Opener
- Driveway
Home Design
- Brick or Stone Veneer
- Vinyl Siding
Interior Spaces
- 2,323 Sq Ft Home
- 1-Story Property
- Historic or Period Millwork
- 2 Fireplaces
- Electric Fireplace
- Basement
Bedrooms and Bathrooms
- 3 Bedrooms
Schools
- Wabash Elem. Elementary School
- North Point Middle School
- North Point High School
Utilities
- Forced Air Heating System
Listing and Financial Details
- Assessor Parcel Number 4-0014-A099-00-0168.0000000
Community Details
Overview
- Association fees include pools playground basketball/pickl
Amenities
- Clubhouse
Similar Homes in Foristell, MO
Home Values in the Area
Average Home Value in this Area
Property History
| Date | Event | Price | Change | Sq Ft Price |
|---|---|---|---|---|
| 08/13/2024 08/13/24 | Sold | -- | -- | -- |
| 06/09/2024 06/09/24 | Pending | -- | -- | -- |
| 06/04/2024 06/04/24 | Price Changed | $479,900 | -4.0% | $207 / Sq Ft |
| 05/29/2024 05/29/24 | Price Changed | $499,800 | 0.0% | $215 / Sq Ft |
| 05/14/2024 05/14/24 | Price Changed | $499,900 | -4.8% | $215 / Sq Ft |
| 04/27/2024 04/27/24 | For Sale | $525,000 | +64.6% | $226 / Sq Ft |
| 04/10/2020 04/10/20 | Sold | -- | -- | -- |
| 03/10/2020 03/10/20 | Pending | -- | -- | -- |
| 03/06/2020 03/06/20 | Price Changed | $319,000 | -1.8% | $137 / Sq Ft |
| 02/18/2020 02/18/20 | For Sale | $325,000 | -- | $140 / Sq Ft |
Tax History Compared to Growth
Agents Affiliated with this Home
-
Becca Gasperoni

Seller's Agent in 2024
Becca Gasperoni
Main St. Real Estate
(314) 565-4598
48 Total Sales
-
Shannon Cusumano

Buyer's Agent in 2024
Shannon Cusumano
Worth Clark Realty
(636) 875-4508
77 Total Sales
-
Keith Meyer

Seller's Agent in 2020
Keith Meyer
Meyer Real Estate
(314) 280-5469
55 Total Sales
-
George Black

Seller Co-Listing Agent in 2020
George Black
Meyer Real Estate
(314) 565-0273
187 Total Sales
-
Chad Wilson

Buyer's Agent in 2020
Chad Wilson
Keller Williams Realty West
(636) 229-7653
993 Total Sales
Map
Source: MARIS MLS
MLS Number: MIS24022309
- 116 Central Park Ave
- 317 Hyde Park Ave
- 160 Brookfield Blvd
- 2601 W Meyer Rd
- 12 Cecelia Ct
- 200 Limerick Ave
- 125 Miranda Ct
- 205 Stephanie Lynn Ct
- 3538 Big Bear Ct
- 174 Bear Creek Dr
- 2421 Golden Bear Way Unit 731A
- 3003 Bear Ridge Dr
- 3510 Big Bear Ct
- 2314 Longest Dr
- 3609 Bear Creek Ridge Ct
- 14 Liberty Creek Ct
- 12 Prairie Lake Ct
- 2052 Peine Forest Dr
- 403 Autumn Farms Ct
- 212 Fredde Dr
