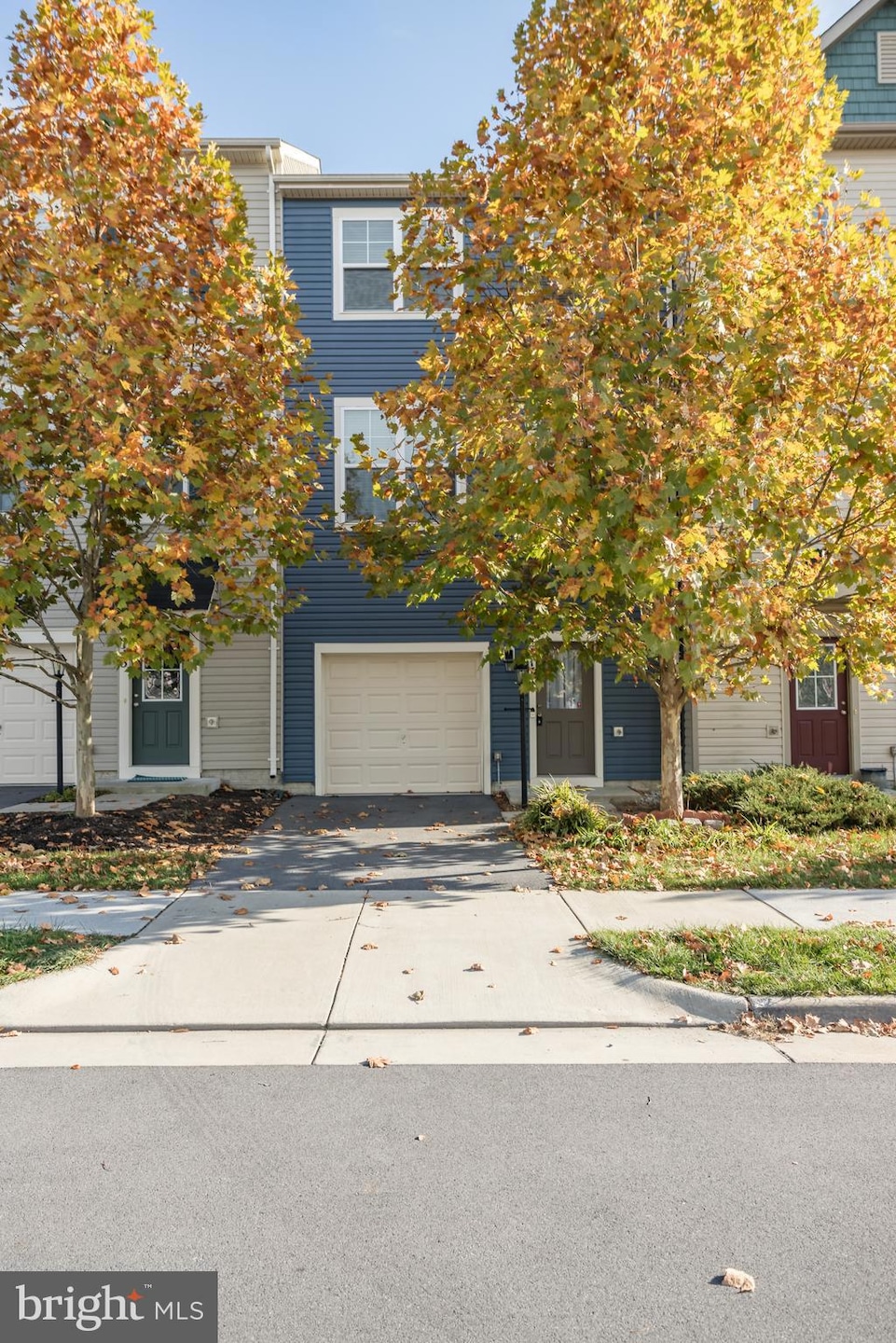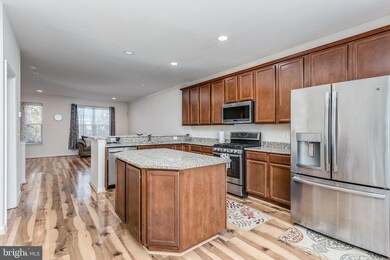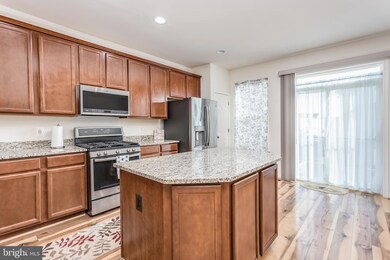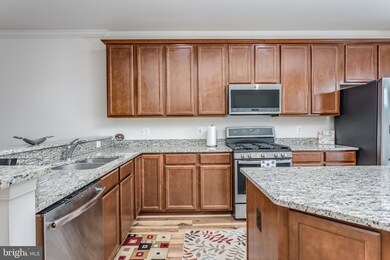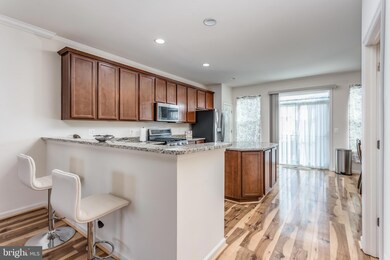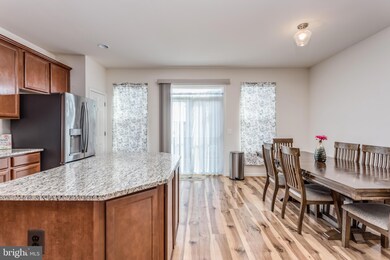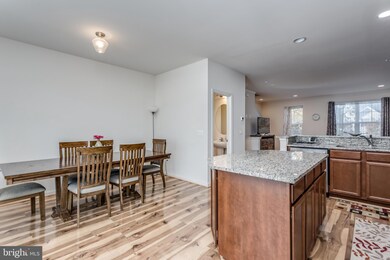
117 Gristmill Ct Stephenson, VA 22656
Stephenson NeighborhoodHighlights
- Open Floorplan
- Recreation Room
- Community Pool
- Colonial Architecture
- Upgraded Countertops
- Community Basketball Court
About This Home
As of December 2024Beautiful well maintained 3 level townhome in Snowden Bridge. This home boasts 3 levels of living space. On the lower level, you'll find a recreation room with a half bath. The main level offers a large kitchen with beautiful granite countertops and stainless appliances which opens up into the family room. On the upper level, there's a large primary bedroom with primary bath and walk in closet along with 2 more bedrooms, hall bath and laundry area. Snowden Bridge offers many wonderful amenities for you and your family to enjoy!
Townhouse Details
Home Type
- Townhome
Est. Annual Taxes
- $1,488
Year Built
- Built in 2017
Lot Details
- 2,178 Sq Ft Lot
- Back Yard Fenced
- Property is in very good condition
HOA Fees
- $135 Monthly HOA Fees
Parking
- 1 Car Attached Garage
- Front Facing Garage
Home Design
- Colonial Architecture
- Permanent Foundation
- Vinyl Siding
Interior Spaces
- Property has 3 Levels
- Open Floorplan
- Family Room Off Kitchen
- Recreation Room
Kitchen
- Breakfast Room
- Gas Oven or Range
- Built-In Microwave
- Ice Maker
- Dishwasher
- Kitchen Island
- Upgraded Countertops
- Disposal
Bedrooms and Bathrooms
- 3 Bedrooms
- En-Suite Primary Bedroom
- En-Suite Bathroom
- Walk-In Closet
- Walk-in Shower
Laundry
- Front Loading Dryer
- Front Loading Washer
Finished Basement
- Walk-Out Basement
- Garage Access
- Front and Rear Basement Entry
- Natural lighting in basement
Utilities
- Forced Air Heating and Cooling System
- Natural Gas Water Heater
Listing and Financial Details
- Tax Lot 56
- Assessor Parcel Number 44E 1 9 56
Community Details
Overview
- Snowden Bridge Subdivision
Amenities
- Common Area
- Community Center
Recreation
- Community Basketball Court
- Community Playground
- Community Pool
- Dog Park
Ownership History
Purchase Details
Home Financials for this Owner
Home Financials are based on the most recent Mortgage that was taken out on this home.Purchase Details
Home Financials for this Owner
Home Financials are based on the most recent Mortgage that was taken out on this home.Similar Homes in Stephenson, VA
Home Values in the Area
Average Home Value in this Area
Purchase History
| Date | Type | Sale Price | Title Company |
|---|---|---|---|
| Deed | $355,000 | Westcor Land Title | |
| Deed | $355,000 | Westcor Land Title | |
| Special Warranty Deed | $243,830 | Champion Title & Stlmnts Inc |
Mortgage History
| Date | Status | Loan Amount | Loan Type |
|---|---|---|---|
| Open | $250,000 | New Conventional | |
| Closed | $250,000 | New Conventional | |
| Previous Owner | $10,550 | New Conventional | |
| Previous Owner | $6,712 | New Conventional | |
| Previous Owner | $5,103 | New Conventional | |
| Previous Owner | $35,881 | New Conventional | |
| Previous Owner | $239,412 | FHA |
Property History
| Date | Event | Price | Change | Sq Ft Price |
|---|---|---|---|---|
| 02/27/2025 02/27/25 | Rented | $1,995 | 0.0% | -- |
| 02/13/2025 02/13/25 | Price Changed | $1,995 | -4.8% | $1 / Sq Ft |
| 01/11/2025 01/11/25 | For Rent | $2,095 | 0.0% | -- |
| 12/06/2024 12/06/24 | Sold | $355,000 | 0.0% | $172 / Sq Ft |
| 11/12/2024 11/12/24 | Pending | -- | -- | -- |
| 11/03/2024 11/03/24 | For Sale | $355,000 | -- | $172 / Sq Ft |
Tax History Compared to Growth
Tax History
| Year | Tax Paid | Tax Assessment Tax Assessment Total Assessment is a certain percentage of the fair market value that is determined by local assessors to be the total taxable value of land and additions on the property. | Land | Improvement |
|---|---|---|---|---|
| 2025 | $758 | $346,000 | $68,000 | $278,000 |
| 2024 | $758 | $297,400 | $52,000 | $245,400 |
| 2023 | $1,517 | $297,400 | $52,000 | $245,400 |
| 2022 | $1,488 | $244,000 | $47,000 | $197,000 |
| 2021 | $1,488 | $244,000 | $47,000 | $197,000 |
| 2020 | $1,394 | $228,500 | $47,000 | $181,500 |
| 2019 | $1,394 | $228,500 | $47,000 | $181,500 |
| 2018 | $1,324 | $217,100 | $47,000 | $170,100 |
| 2017 | $0 | $40,000 | $40,000 | $0 |
Agents Affiliated with this Home
-
Paramjit Mahey

Seller's Agent in 2025
Paramjit Mahey
Samson Properties
(703) 975-7537
7 in this area
66 Total Sales
-
datacorrect BrightMLS
d
Buyer's Agent in 2025
datacorrect BrightMLS
Non Subscribing Office
-
Julie Teets

Seller's Agent in 2024
Julie Teets
Long & Foster Real Estate, Inc.
(540) 533-8293
2 in this area
135 Total Sales
Map
Source: Bright MLS
MLS Number: VAFV2022562
APN: 44E1-9-56
- 105 Poinsettia Way
- 112 Churndash Way
- 141 Patchwork Dr
- 223 Patriot St
- 2106 Norland Knoll Dr
- 262 Norland Knoll Dr
- 133 Lindy Way
- 113 Fading Star Ct
- 203 Starry Way Dr
- 290 Norland Knoll Dr
- 210 Parkland Dr
- 104 Barrister St
- 492 Parkland Dr
- 496 Parkland Dr
- 215 Barrister St
- 109 Manila Place
- 104 Farmhouse Ct
- 130 Jewel Box Dr
- 104 Norland Knoll Dr
- 2134 Batik Way
