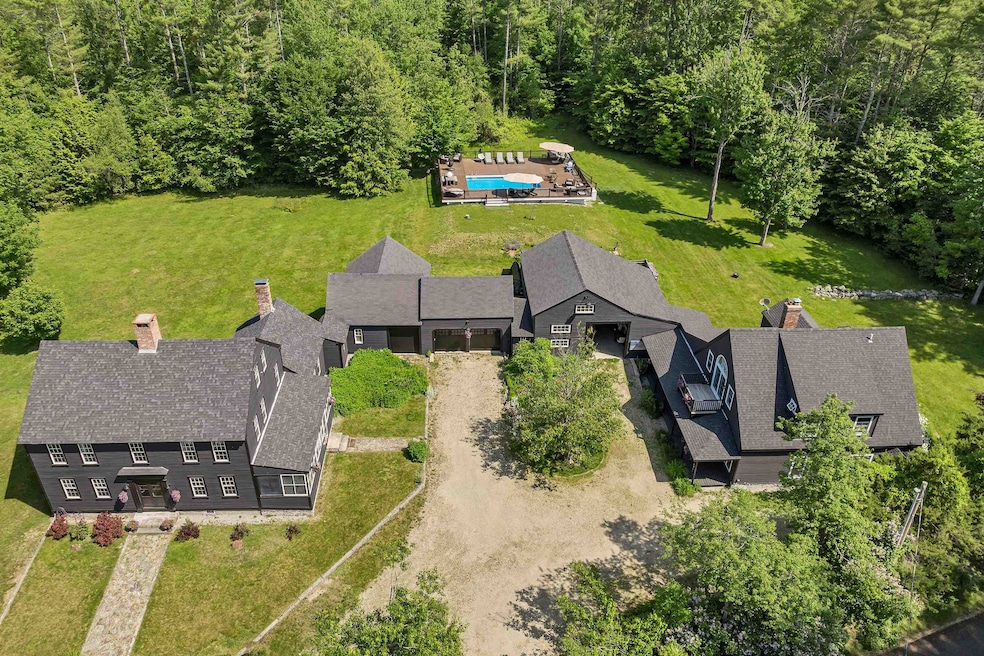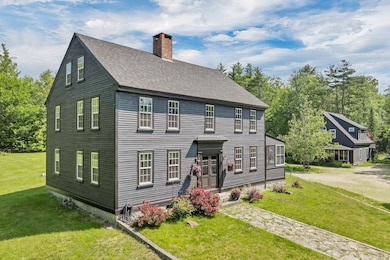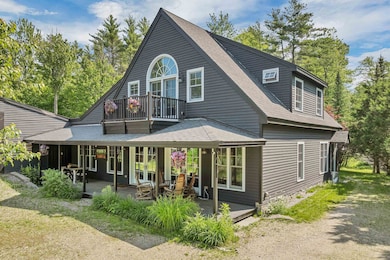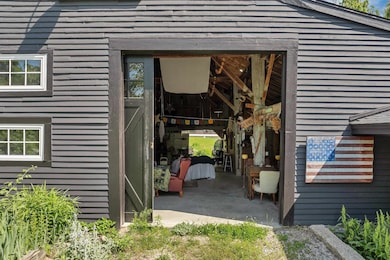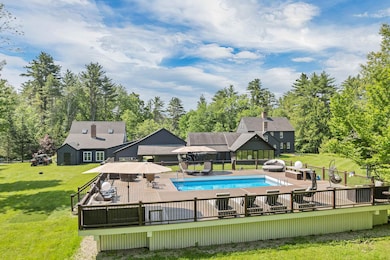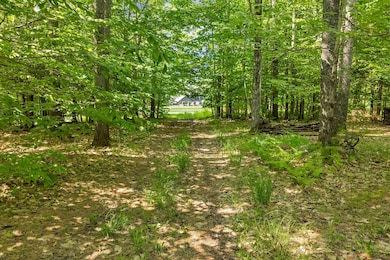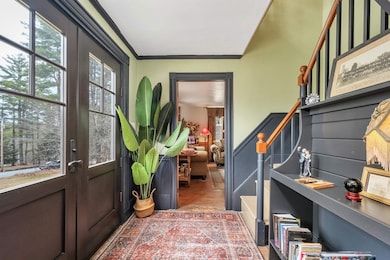Estimated payment $12,842/month
Highlights
- Barn
- 9.41 Acre Lot
- Cathedral Ceiling
- RV Access or Parking
- Carriage House
- Wood Flooring
About This Home
Historic elegance meets luxurious living on 9.4 estate-like acres. Step into the perfect blend of timeless charm and modern luxury with this pristine 1795 Colonial Farmhouse, Barn, and 2005 post and beam Carriage House. The farmhouse offers 4 bedrooms and 6 working fireplaces, showing rich period details like wide plank flooring and exposed beams and woodwork and wainscotting. Thoughtfully preserved and meticulously maintained, the home honors its roots while offering cozy, refined living. Connecting the farmhouse to the stunning 2 story barn is a lodge-style gathering room with sleeping loft and sunroom access. Beyond the barn lies the absolutely gorgeous Carriage House, where rustic elegance meets high end craftsmanship. The souring great room features a custom fireplace and bar, top of the line kitchen, a guest room, and bath. Upstairs, a luxury primary suite offers a peaceful escape with thoughtful design and privacy. The Barn is not only a home for multiple vehicles and recreational gear -it also has played host to parties, weddings and gatherings. Nestled in the tree line up the path is a super cute 20 x 34 love shack with cathedral ceilings. Whether you're relaxing by the private pool or enjoying the expansive grounds, every inch of this property has been lovingly maintained with no expense spared. This is more than a home-it's a lifestyle, a retreat, and a legacy waiting for its next chapter.
Listing Agent
BHHS Verani Wolfeboro Brokerage Phone: 603-833-0644 License #033285 Listed on: 04/14/2025

Home Details
Home Type
- Single Family
Est. Annual Taxes
- $8,782
Year Built
- Built in 1795
Lot Details
- 9.41 Acre Lot
- Level Lot
- Garden
- Property is zoned RU-RUR
Parking
- 6 Car Direct Access Garage
- Parking Storage or Cabinetry
- Gravel Driveway
- RV Access or Parking
Home Design
- Carriage House
- Colonial Architecture
- Post and Beam
- Farmhouse Style Home
- Block Foundation
- Stone Foundation
- Wood Frame Construction
Interior Spaces
- Property has 2 Levels
- Bar
- Woodwork
- Cathedral Ceiling
- Ceiling Fan
- Fireplace
- Great Room
- Family Room
- Dining Room
- Den
- Wood Flooring
- Fire and Smoke Detector
Kitchen
- Range Hood
- Microwave
- Dishwasher
- Kitchen Island
Bedrooms and Bathrooms
- 7 Bedrooms
- En-Suite Primary Bedroom
- En-Suite Bathroom
- Walk-In Closet
Laundry
- Laundry Room
- Dryer
- Washer
Basement
- Basement Fills Entire Space Under The House
- Interior Basement Entry
Outdoor Features
- Balcony
- Outdoor Storage
- Outbuilding
Schools
- Alton Central Elementary And Middle School
- Prospect Mountain High School
Utilities
- Central Air
- Hot Water Heating System
- Drilled Well
- Cable TV Available
Additional Features
- Accessory Dwelling Unit (ADU)
- Barn
Listing and Financial Details
- Tax Lot 47
- Assessor Parcel Number 19
Map
Home Values in the Area
Average Home Value in this Area
Property History
| Date | Event | Price | List to Sale | Price per Sq Ft |
|---|---|---|---|---|
| 05/15/2025 05/15/25 | Price Changed | $2,300,000 | +4.5% | $387 / Sq Ft |
| 04/14/2025 04/14/25 | For Sale | $2,200,000 | -- | $370 / Sq Ft |
Source: PrimeMLS
MLS Number: 5036097
APN: ALTN M:019 B:047
- 0 Long Stack Ln
- 39 Winnipesaukee Dr
- 18-8 Winnipesaukee Dr
- 267-23 Winnipesaukee Dr
- 00 Winnipesaukee Dr Unit 10
- 25 Clay Point Rd
- 45 Winnipesaukee Dr
- 87 Middleton Rd
- 116 Middleton Rd
- 106 Middleton Rd
- 5 Delings Cove Rd
- 104 Hopewell Rd
- 120 Big Barndoor Island
- 87 Timberlane P
- 290 Kings Hwy
- 225 Kings Hwy
- Lots 30 and 34 Kings Hwy
- 17 Basin Rd
- 44 Mountain Dr
- 8 Edgewood Terrace
- 393 Pleasant Valley Rd Unit 393A Pleasant Valley
- 118 Woodlands Rd
- 172 Center St
- 6 Partridge Dr Unit 6B
- 61 Westwood Dr
- 19 Mirror Lake Dr
- 34 Mirror Lake Dr
- 4 Mill Pond Rd
- 427 Silver St
- 631 Prospect Mountain Rd Unit 2
- 2415 Lake Shore Rd
- 4 N Shore Dr
- 11 Pearl Ln Unit 2
- 366 Old Lake Shore Rd Unit B
- 329 Old Lake Shore Rd Unit 7
- 60 Weirs Rd Unit F6
- 5 Central St
