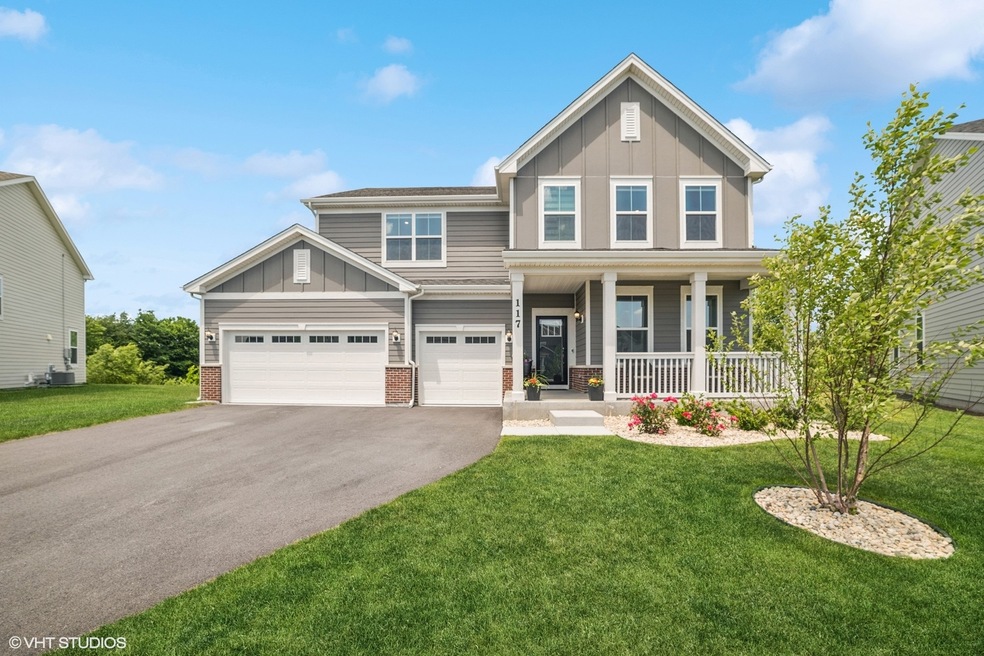
Estimated payment $3,685/month
Highlights
- Community Lake
- Property is near a park
- Tennis Courts
- Howard B. Thomas Grade School Rated 9+
- Wood Flooring
- Den
About This Home
Welcome to this beautifully designed, sun-filled home built in 2024, perfectly situated on a premium lot in the highly sought-after Tall Oaks Community. Offering 4 spacious bedrooms and 2.5 bathrooms, this home combines style, comfort, and functionality for modern living. Step onto the charming front porch and into a bright, open layout featuring luxury vinyl plank flooring throughout the main level. The chef-inspired white kitchen is the heart of the home, complete with stainless steel appliances, a large walk-in pantry, and a seamless flow into the inviting family room-ideal for entertaining. A flex room on the main floor provides versatile space for a home office, den, library or playroom. Upstairs, find four generously sized bedrooms, including a serene primary suite with a spa-like bath, featuring dual vanities and a walk-in shower. Enjoy the convenience of an upstairs laundry room, a 3-car garage, and a full basement offering endless possibilities. Residents of Tall Oaks enjoy access to community parks, playgrounds, and tennis courts-making this the perfect place to call home.
Co-Listing Agent
@properties Christie's International Real Estate License #475190889
Home Details
Home Type
- Single Family
Est. Annual Taxes
- $6,235
Year Built
- Built in 2024
Lot Details
- 0.31 Acre Lot
- Paved or Partially Paved Lot
HOA Fees
- $50 Monthly HOA Fees
Parking
- 3 Car Garage
- Driveway
- Parking Included in Price
Home Design
- Asphalt Roof
- Concrete Perimeter Foundation
Interior Spaces
- 2,750 Sq Ft Home
- 2-Story Property
- Family Room
- Living Room
- Combination Kitchen and Dining Room
- Den
- Basement Fills Entire Space Under The House
Kitchen
- Cooktop
- Microwave
- Dishwasher
- Stainless Steel Appliances
- Disposal
Flooring
- Wood
- Carpet
Bedrooms and Bathrooms
- 4 Bedrooms
- 4 Potential Bedrooms
- Walk-In Closet
Laundry
- Laundry Room
- Dryer
- Washer
Location
- Property is near a park
Schools
- Prairie Knolls Middle School
- Central High School
Utilities
- Forced Air Heating and Cooling System
- Heating System Uses Natural Gas
Community Details
Overview
- Manager Association, Phone Number (224) 293-3119
- Tall Oaks Subdivision, Townsend Floorplan
- Property managed by PATHWAY PROPERTY MANAGEMENT
- Community Lake
Recreation
- Tennis Courts
Map
Home Values in the Area
Average Home Value in this Area
Tax History
| Year | Tax Paid | Tax Assessment Tax Assessment Total Assessment is a certain percentage of the fair market value that is determined by local assessors to be the total taxable value of land and additions on the property. | Land | Improvement |
|---|---|---|---|---|
| 2024 | $6,235 | $76,375 | $2,859 | $73,516 |
| 2023 | $242 | $2,583 | $2,583 | -- |
| 2022 | $226 | $2,355 | $2,355 | $0 |
| 2021 | $219 | $2,202 | $2,202 | $0 |
Property History
| Date | Event | Price | Change | Sq Ft Price |
|---|---|---|---|---|
| 07/13/2025 07/13/25 | Pending | -- | -- | -- |
| 06/25/2025 06/25/25 | For Sale | $569,000 | +6.6% | $207 / Sq Ft |
| 10/11/2024 10/11/24 | Sold | $534,000 | -2.9% | $194 / Sq Ft |
| 09/10/2024 09/10/24 | Pending | -- | -- | -- |
| 09/05/2024 09/05/24 | Price Changed | $549,999 | -1.8% | $200 / Sq Ft |
| 08/16/2024 08/16/24 | For Sale | $559,999 | +6.7% | $204 / Sq Ft |
| 04/29/2024 04/29/24 | Sold | $525,000 | -2.8% | $209 / Sq Ft |
| 11/30/2023 11/30/23 | Pending | -- | -- | -- |
| 11/15/2023 11/15/23 | Price Changed | $539,900 | -1.8% | $215 / Sq Ft |
| 11/03/2023 11/03/23 | Price Changed | $549,900 | -2.8% | $219 / Sq Ft |
| 11/02/2023 11/02/23 | For Sale | $565,920 | -- | $225 / Sq Ft |
Purchase History
| Date | Type | Sale Price | Title Company |
|---|---|---|---|
| Warranty Deed | $534,000 | Altima Title | |
| Special Warranty Deed | $525,000 | None Listed On Document |
Mortgage History
| Date | Status | Loan Amount | Loan Type |
|---|---|---|---|
| Open | $427,200 | New Conventional | |
| Previous Owner | $470,000 | New Conventional |
Similar Homes in Elgin, IL
Source: Midwest Real Estate Data (MRED)
MLS Number: 12401574
APN: 06-18-126-011
- 170 Goldenrod Dr
- 190 Goldenrod Dr
- 153 N Bend Way
- 138 Trumpet Vine Cir
- 3627 Daisy Ln
- 3621 Hyde Park Ct
- 166 Morning Glory Way
- 173 Hibiscus Ln
- 459 E Amberside Dr
- 235 Garden Dr
- 3410 Cameron Dr Unit 34
- 262 Snow Drop Ln
- 311 Snow Drop Ln
- 262 Snowdrop Ln
- 271 Snowdrop Ln
- 313 Snowdrop Ln
- 315 Snowdrop Ln
- 311 Snowdrop Ln
- 313 Snow Drop Ln
- 315 Snow Drop Ln






