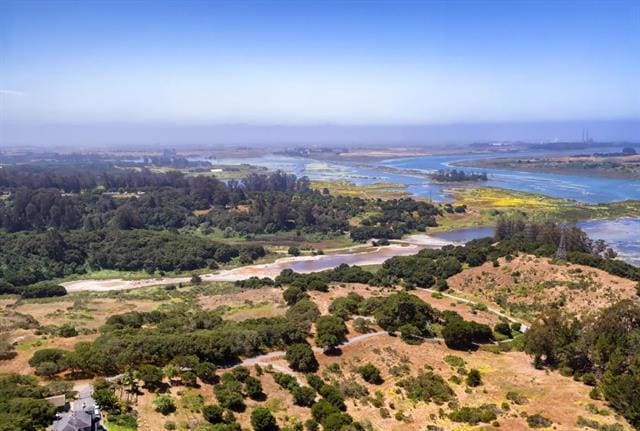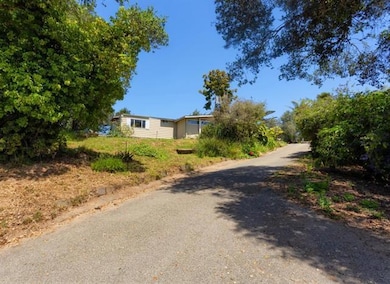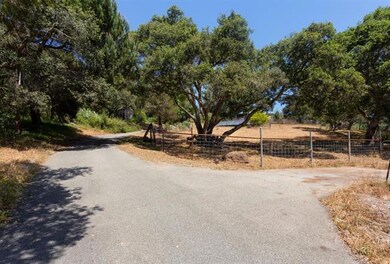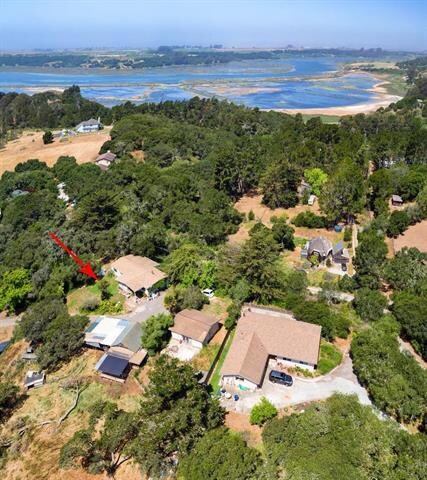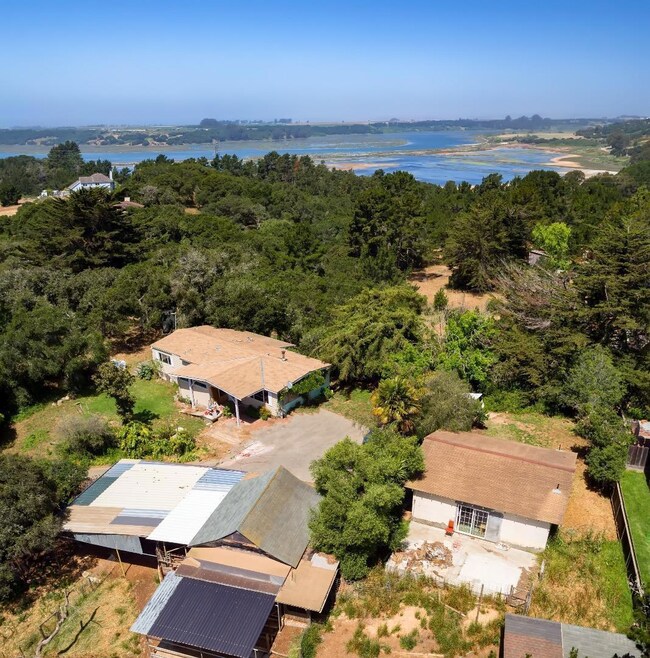
117 Hidden Valley Rd Royal Oaks, CA 95076
Highlights
- Horse Property
- Eat-In Kitchen
- Washer and Dryer
- 2.51 Acre Lot
- Electric Gate
- Wood Burning Fireplace
About This Home
As of July 2024Amazing private rural location with views of Elkhorn Slough. Spectacular sunset views and sunrises to the east. Solar panels and private well are owned. Gated entrance with paved driveway to the top of the property. Three separate units. Possible over night unit is 600 sq ft, 1 bed , 1 bath and could be completed with proper permits. Barn is 470 sq ft and fenced corral for horses as well. Buyer to verify all information with Monterey County.
Last Agent to Sell the Property
Christie's International Real Estate Sereno License #01431385 Listed on: 12/23/2023

Home Details
Home Type
- Single Family
Year Built
- Built in 1972
Lot Details
- 2.51 Acre Lot
- Zoning described as R1
Home Design
- Pillar, Post or Pier Foundation
- Composition Roof
Interior Spaces
- 1,344 Sq Ft Home
- 1-Story Property
- Wood Burning Fireplace
- Eat-In Kitchen
- Washer and Dryer
Bedrooms and Bathrooms
- 2 Bedrooms
- 2 Full Bathrooms
Parking
- No Garage
- Electric Gate
Outdoor Features
- Horse Property
Utilities
- Heating System Uses Gas
- Separate Meters
- Well
- Septic Tank
Listing and Financial Details
- Assessor Parcel Number 129-191-034-000
Similar Homes in the area
Home Values in the Area
Average Home Value in this Area
Property History
| Date | Event | Price | Change | Sq Ft Price |
|---|---|---|---|---|
| 07/22/2024 07/22/24 | Sold | $678,500 | -2.9% | $505 / Sq Ft |
| 06/02/2024 06/02/24 | Pending | -- | -- | -- |
| 05/29/2024 05/29/24 | Price Changed | $699,000 | -3.6% | $520 / Sq Ft |
| 02/15/2024 02/15/24 | Price Changed | $724,999 | -3.3% | $539 / Sq Ft |
| 01/20/2024 01/20/24 | Price Changed | $750,000 | -3.6% | $558 / Sq Ft |
| 01/06/2024 01/06/24 | Price Changed | $777,900 | -2.6% | $579 / Sq Ft |
| 12/23/2023 12/23/23 | For Sale | $799,000 | +59.5% | $594 / Sq Ft |
| 08/03/2018 08/03/18 | Sold | $501,000 | -5.3% | $373 / Sq Ft |
| 06/12/2018 06/12/18 | Pending | -- | -- | -- |
| 05/15/2018 05/15/18 | For Sale | $529,000 | -- | $394 / Sq Ft |
Tax History Compared to Growth
Agents Affiliated with this Home
-

Seller's Agent in 2024
Jorge Alvarez
Sereno Group
(831) 809-2692
4 in this area
35 Total Sales
-

Buyer's Agent in 2024
Lupe Quintero
Raeid Farhat Real Estate Inc
(831) 359-1164
12 in this area
93 Total Sales
Map
Source: MLSListings
MLS Number: ML81950156
- 122 Strawberry Canyon Rd
- 6935 Long Valley Spur
- 68 Live Oak Rd
- 216 Tucker Rd
- 75 Bayview Rd
- 175 Johnson Rd
- 43 Acres Sill Rd
- 1900 Highway 1 Unit 62
- 1900 Highway 1 Unit 94
- 1900 Highway 1 Unit 101
- 800 Dolan Rd Unit 36
- 58 Desmond Rd
- 6020 Sherry Lee Ln
- 125 Springfield Rd
- 0 Castroville Blvd
- 0 Del Monte Farms Rd
- 17160 Wilson Way
- 417 Maher Rd
- 3225 Hillman Ln
- 2505 Garin Rd
