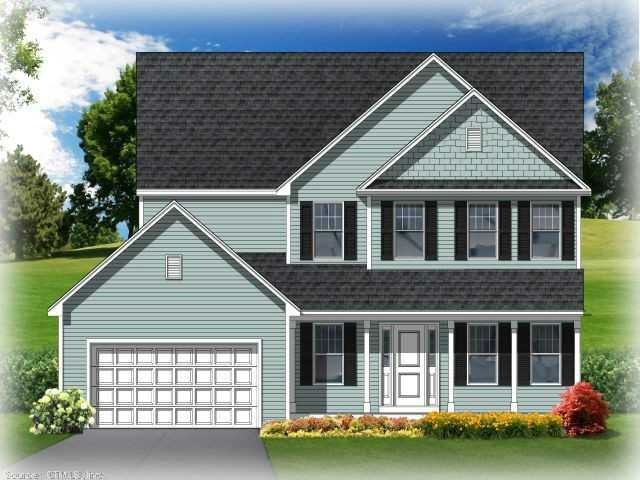
117 Higby Rd Middletown, CT 06457
Westfield NeighborhoodHighlights
- Open Floorplan
- Deck
- Thermal Windows
- Colonial Architecture
- Attic
- 2 Car Attached Garage
About This Home
As of June 202320 Beautiful homes w/mt higby as a back drop,ridgeview will quickly become the place to live!Surrounded by 30 acres of open space,yet minutes to major interstates,ridgeview is ideal for commuters & privacy seekers alike.Open sundays 11am-2pm.
20 Beautiful homes with higby mountain as a back drop,ridgeview will quickly become the place to live.The juniper features a flexible floor plan w/large kitchen/dining area,great room w/trayed ceiling & upper level laundry.Enter the large drop zone w/cubbies and have a place for all your things.Enjoy leisurely days on the spacious front porch or relax on your private back deck overlooking the over half acre yard. The choices are endless at ridgeview, come see for yourself!
Last Agent to Sell the Property
Calcagni Real Estate License #RES.0772780 Listed on: 02/25/2014

Home Details
Home Type
- Single Family
Est. Annual Taxes
- $11,767
Year Built
- Built in 2014
Lot Details
- 0.54 Acre Lot
- Level Lot
Home Design
- Colonial Architecture
- Vinyl Siding
Interior Spaces
- 2,278 Sq Ft Home
- Open Floorplan
- Thermal Windows
- Basement Fills Entire Space Under The House
- Attic or Crawl Hatchway Insulated
Kitchen
- Oven or Range
- Microwave
- Dishwasher
Bedrooms and Bathrooms
- 4 Bedrooms
Parking
- 2 Car Attached Garage
- Parking Deck
- Automatic Garage Door Opener
- Driveway
Outdoor Features
- Deck
Schools
- Moody Elementary School
- Woodrow Wilson Middle School
- Keigwin Middle School
- Middletown High School
Utilities
- Central Air
- Heating System Uses Propane
- Propane Water Heater
- Cable TV Available
Ownership History
Purchase Details
Home Financials for this Owner
Home Financials are based on the most recent Mortgage that was taken out on this home.Purchase Details
Home Financials for this Owner
Home Financials are based on the most recent Mortgage that was taken out on this home.Purchase Details
Home Financials for this Owner
Home Financials are based on the most recent Mortgage that was taken out on this home.Similar Homes in Middletown, CT
Home Values in the Area
Average Home Value in this Area
Purchase History
| Date | Type | Sale Price | Title Company |
|---|---|---|---|
| Warranty Deed | $580,000 | None Available | |
| Warranty Deed | $580,000 | None Available | |
| Warranty Deed | -- | None Available | |
| Warranty Deed | -- | None Available | |
| Warranty Deed | $375,510 | -- | |
| Warranty Deed | $375,510 | -- |
Mortgage History
| Date | Status | Loan Amount | Loan Type |
|---|---|---|---|
| Open | $464,000 | Purchase Money Mortgage | |
| Closed | $464,000 | Purchase Money Mortgage | |
| Previous Owner | $160,000 | Stand Alone Refi Refinance Of Original Loan | |
| Previous Owner | $300,000 | Balloon | |
| Previous Owner | $337,350 | New Conventional |
Property History
| Date | Event | Price | Change | Sq Ft Price |
|---|---|---|---|---|
| 06/15/2023 06/15/23 | Sold | $580,000 | +5.6% | $213 / Sq Ft |
| 03/20/2023 03/20/23 | Pending | -- | -- | -- |
| 03/14/2023 03/14/23 | For Sale | $549,000 | +46.2% | $202 / Sq Ft |
| 01/16/2015 01/16/15 | Sold | $375,510 | +1.5% | $165 / Sq Ft |
| 08/18/2014 08/18/14 | Pending | -- | -- | -- |
| 02/25/2014 02/25/14 | For Sale | $369,900 | -- | $162 / Sq Ft |
Tax History Compared to Growth
Tax History
| Year | Tax Paid | Tax Assessment Tax Assessment Total Assessment is a certain percentage of the fair market value that is determined by local assessors to be the total taxable value of land and additions on the property. | Land | Improvement |
|---|---|---|---|---|
| 2024 | $11,767 | $368,420 | $64,160 | $304,260 |
| 2023 | $11,069 | $368,420 | $64,160 | $304,260 |
| 2022 | $9,766 | $260,310 | $40,520 | $219,790 |
| 2021 | $9,352 | $249,880 | $40,520 | $209,360 |
| 2020 | $9,366 | $249,880 | $40,520 | $209,360 |
| 2019 | $9,416 | $249,880 | $40,520 | $209,360 |
| 2018 | $9,082 | $249,880 | $40,520 | $209,360 |
| 2017 | $5,297 | $237,390 | $44,600 | $192,790 |
| 2016 | $8,252 | $237,390 | $44,600 | $192,790 |
Agents Affiliated with this Home
-

Seller's Agent in 2023
Gregory Clancy
eXp Realty
(860) 940-8449
6 in this area
55 Total Sales
-

Seller Co-Listing Agent in 2023
Paul Cranick
eXp Realty
(860) 608-5047
5 in this area
341 Total Sales
-

Buyer's Agent in 2023
Sally McMahon
William Raveis Real Estate
(860) 614-0637
11 in this area
51 Total Sales
-

Seller's Agent in 2015
Daniela Volo
Calcagni Real Estate
(203) 996-6325
3 in this area
126 Total Sales
-

Seller Co-Listing Agent in 2015
Anna Buono
Berkshire Hathaway Home Services
(203) 376-5878
157 Total Sales
Map
Source: SmartMLS
MLS Number: N346062
APN: MTWN-000008-000000-000034
- 3 Sisk St
- 266 Ballfall Rd
- 462 Higby Rd
- 603 Higby Rd
- 602 Higby Rd
- 605 Higby Rd
- 604 Higby Rd
- 601 Higby Rd
- 600 Higby Rd
- 106 Lorraine Terrace
- 456 Country Club Rd
- 135 Harvest Woods Rd
- 76 Meadowood Dr
- 760 Westfield St
- 1066 Washington St
- 46 Sonoma Ln
- 123 George St
- 123 Webster Ln
- 26 Nejako Dr
- 145 Webster Ln Unit 2-41
