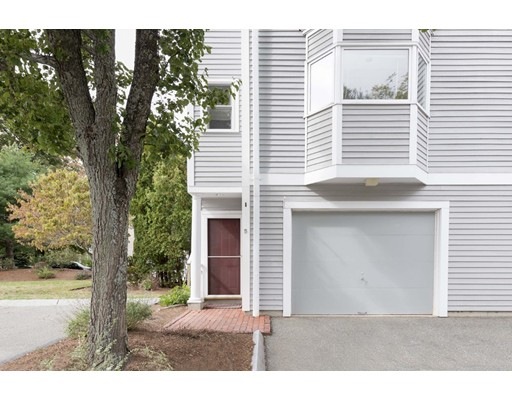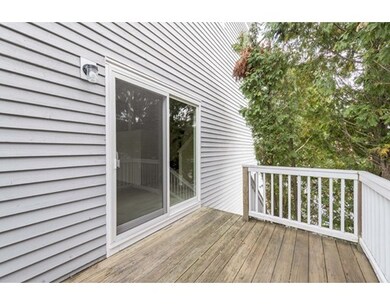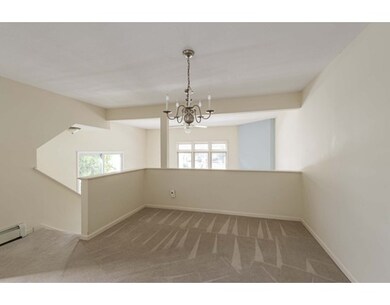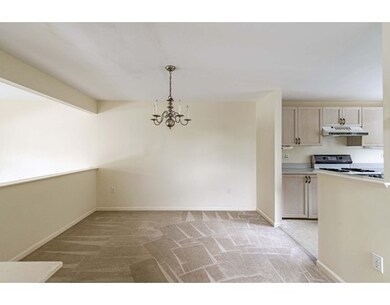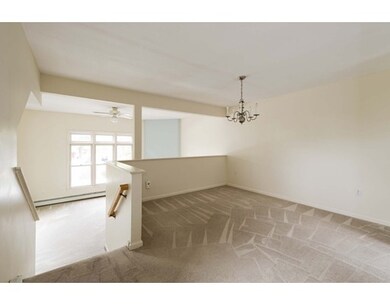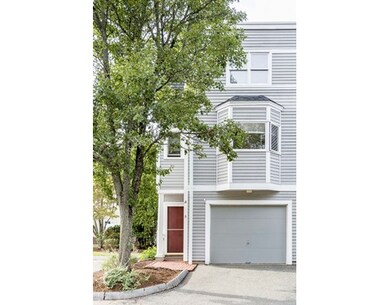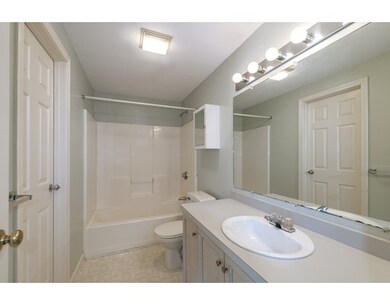117 High St Unit 5 Ipswich, MA 01938
About This Home
As of October 2019Light filled end unit in Brown's Manor Condos. Cosy wood burning fireplace for winter and private deck for summer months. New slider and most of the windows. Attached garage. Enjoy living in Ipswich with great restaurants, coffee shops, schools, close to commuter rail and awesome Crane's Beach.
Last Agent to Sell the Property
Binni Hackett
Compass

Ownership History
Purchase Details
Home Financials for this Owner
Home Financials are based on the most recent Mortgage that was taken out on this home.Purchase Details
Home Financials for this Owner
Home Financials are based on the most recent Mortgage that was taken out on this home.Purchase Details
Purchase Details
Home Financials for this Owner
Home Financials are based on the most recent Mortgage that was taken out on this home.Map
Property Details
Home Type
Condominium
Est. Annual Taxes
$4,826
Year Built
1992
Lot Details
0
Listing Details
- Unit Level: 1
- Unit Placement: End
- Property Type: Condominium/Co-Op
- Other Agent: 1.00
- Lead Paint: Unknown
- Special Features: None
- Property Sub Type: Condos
- Year Built: 1992
Interior Features
- Appliances: Range, Dishwasher, Refrigerator, Washer, Dryer
- Fireplaces: 1
- Has Basement: Yes
- Fireplaces: 1
- Number of Rooms: 4
- Amenities: Public Transportation, Shopping, Swimming Pool, Tennis Court, Park, Walk/Jog Trails, Stables, Medical Facility, Laundromat, Conservation Area, Highway Access, Public School
- Energy: Insulated Windows, Storm Windows, Insulated Doors, Prog. Thermostat
- Flooring: Wall to Wall Carpet
- Insulation: Full
- Bedroom 2: Third Floor
- Bathroom #1: Second Floor
- Bathroom #2: Third Floor
- Kitchen: Second Floor
- Laundry Room: Second Floor
- Living Room: Second Floor
- Master Bedroom: Third Floor
- Dining Room: Second Floor
- No Living Levels: 2
Exterior Features
- Roof: Asphalt/Fiberglass Shingles
- Construction: Frame
- Exterior: Wood
- Exterior Unit Features: Deck
Garage/Parking
- Garage Parking: Attached
- Garage Spaces: 1
- Parking: Off-Street
- Parking Spaces: 1
Utilities
- Heating: Hot Water Baseboard, Oil
- Heat Zones: 2
- Hot Water: Oil
- Utility Connections: for Electric Range
- Sewer: City/Town Sewer
- Water: City/Town Water
Condo/Co-op/Association
- Association Fee Includes: Water, Sewer, Master Insurance, Landscaping, Snow Removal
- No Units: 23
- Unit Building: 5
Fee Information
- Fee Interval: Monthly
Lot Info
- Assessor Parcel Number: M:30B B:0018 L:005
- Zoning: 1R
Home Values in the Area
Average Home Value in this Area
Purchase History
| Date | Type | Sale Price | Title Company |
|---|---|---|---|
| Condominium Deed | $335,000 | -- | |
| Not Resolvable | $275,000 | -- | |
| Deed | $311,000 | -- | |
| Deed | $132,000 | -- |
Mortgage History
| Date | Status | Loan Amount | Loan Type |
|---|---|---|---|
| Open | $100,000 | New Conventional | |
| Previous Owner | $261,250 | New Conventional | |
| Previous Owner | $131,500 | No Value Available | |
| Previous Owner | $118,800 | Purchase Money Mortgage |
Property History
| Date | Event | Price | Change | Sq Ft Price |
|---|---|---|---|---|
| 10/15/2019 10/15/19 | Sold | $335,000 | +1.5% | $285 / Sq Ft |
| 09/10/2019 09/10/19 | Pending | -- | -- | -- |
| 09/04/2019 09/04/19 | For Sale | $330,000 | +20.0% | $280 / Sq Ft |
| 11/30/2016 11/30/16 | Sold | $275,000 | 0.0% | $234 / Sq Ft |
| 10/12/2016 10/12/16 | Pending | -- | -- | -- |
| 10/06/2016 10/06/16 | For Sale | $275,000 | -- | $234 / Sq Ft |
Tax History
| Year | Tax Paid | Tax Assessment Tax Assessment Total Assessment is a certain percentage of the fair market value that is determined by local assessors to be the total taxable value of land and additions on the property. | Land | Improvement |
|---|---|---|---|---|
| 2025 | $4,826 | $432,800 | $0 | $432,800 |
| 2024 | $4,129 | $362,800 | $0 | $362,800 |
| 2023 | $4,375 | $357,700 | $0 | $357,700 |
| 2022 | $4,397 | $341,900 | $0 | $341,900 |
| 2021 | $4,250 | $321,500 | $0 | $321,500 |
| 2020 | $4,038 | $288,000 | $0 | $288,000 |
| 2019 | $3,962 | $281,200 | $0 | $281,200 |
| 2018 | $3,731 | $262,000 | $0 | $262,000 |
| 2017 | $3,423 | $241,200 | $0 | $241,200 |
| 2016 | $3,666 | $246,900 | $0 | $246,900 |
| 2015 | $3,221 | $238,400 | $0 | $238,400 |
Source: MLS Property Information Network (MLS PIN)
MLS Number: 72077959
APN: IPSW-000030B-000018-000005
- 128 High St Unit 5
- 12 Olde Ipswich Way Unit 12
- 59 Washington St
- 25 Pleasant St Unit 2
- 2 Blaisdell Terrace Unit 2
- 2 Blaisdell Terrace Unit 1
- 1 Mineral St Unit 13
- 11 Washington St Unit 4
- 11 Washington St Unit 8
- 11 Washington St Unit 11
- 11 Washington St Unit 9
- 11 Washington St Unit 12
- 11 Washington St Unit 10
- 20 Manning St Unit 1
- 58 Central St Unit 2
- 13 Mount Pleasant Ave Unit 3
- 24 Hodgkins Dr
- 21 Hodgkins Dr
- 52 Pineswamp Rd
- 13 Estes St
