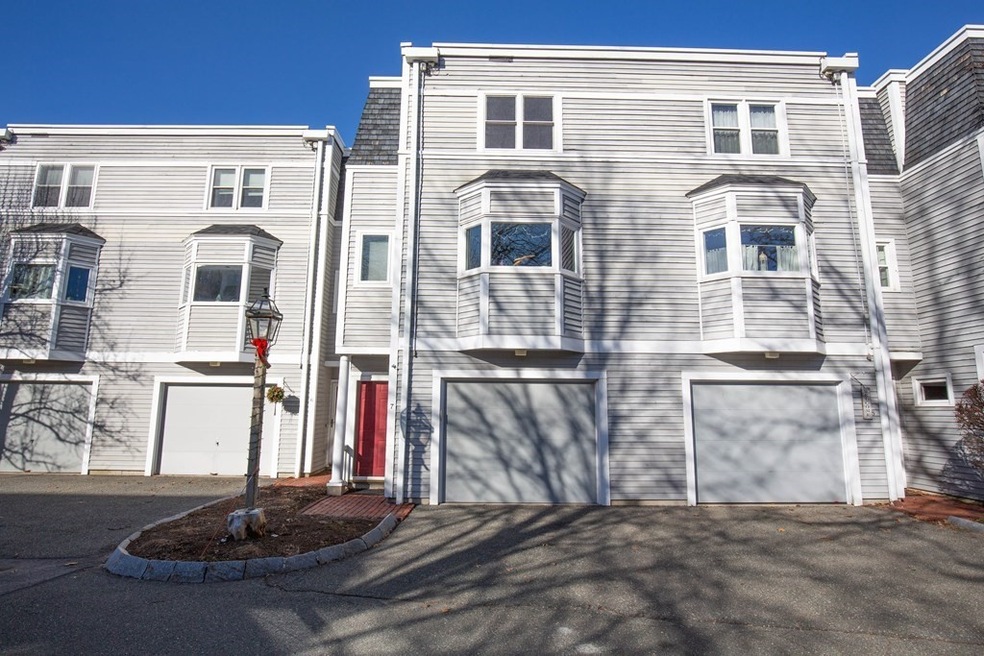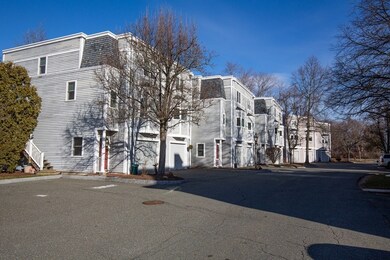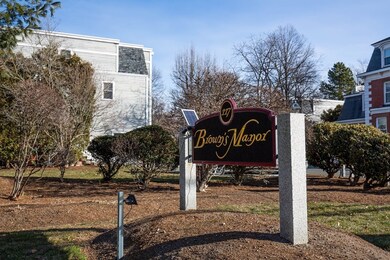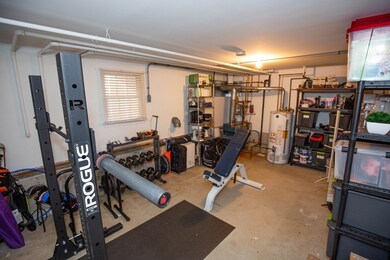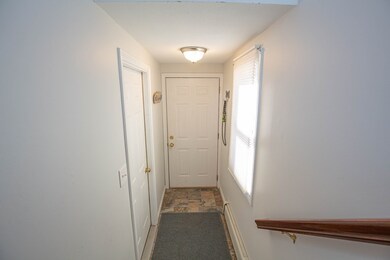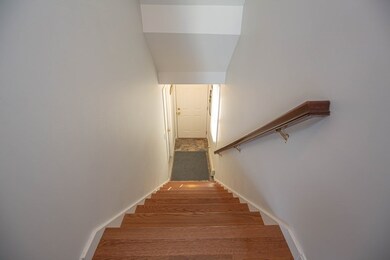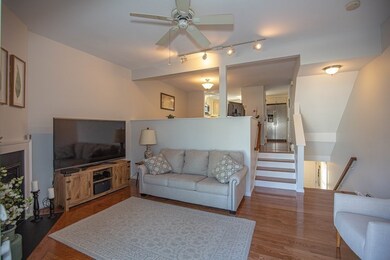
117 High St Unit 7 Ipswich, MA 01938
Estimated Value: $479,000 - $509,000
About This Home
As of April 2021Located in the sought after Brown's Manor complex in the heart of Ipswich. Open concept floor plan with living room, dining and kitchen area. The unit is totally updated w/hardwood floors, all new windows, freshly painted throughout the entire unit, stainless steel Energy Star appliances, and updated cabinetry in kitchen with granite counters. Upstairs finds master bedroom w/mini-split unit, hardwood floors, and full bath, 2nd BR and laundry in hall closet. Garage with storage area /work out room to rear. All window treatments to remain including blinds. Gas heat/gas cooking; town water/sewer. Low condo fee includes master insurance, landscaping and snow removal. Great opportunity to live in Ipswich that offers Crane Beach, Bradley Palmer State Park, Willowdale State Forest resident sticker ($20/yr), town amenities, a very short distance to the commuter rail that can take you to North Station. It is time you live by the ocean!
Townhouse Details
Home Type
- Townhome
Est. Annual Taxes
- $4,918
Year Built
- Built in 1992
Lot Details
- Year Round Access
HOA Fees
- $360 per month
Parking
- 1 Car Garage
Kitchen
- Range
- Microwave
- Dishwasher
- Disposal
Flooring
- Wood
- Tile
Laundry
- Laundry in unit
- Dryer
- Washer
Schools
- Ipswich High School
Utilities
- Ductless Heating Or Cooling System
- Two Cooling Systems Mounted To A Wall/Window
- Cooling System Mounted In Outer Wall Opening
- Hot Water Baseboard Heater
- Heating System Uses Gas
- Natural Gas Water Heater
- Cable TV Available
Additional Features
- Basement
Community Details
- Call for details about the types of pets allowed
Ownership History
Purchase Details
Home Financials for this Owner
Home Financials are based on the most recent Mortgage that was taken out on this home.Purchase Details
Home Financials for this Owner
Home Financials are based on the most recent Mortgage that was taken out on this home.Purchase Details
Home Financials for this Owner
Home Financials are based on the most recent Mortgage that was taken out on this home.Purchase Details
Purchase Details
Home Financials for this Owner
Home Financials are based on the most recent Mortgage that was taken out on this home.Similar Homes in Ipswich, MA
Home Values in the Area
Average Home Value in this Area
Purchase History
| Date | Buyer | Sale Price | Title Company |
|---|---|---|---|
| Martin David | $380,000 | None Available | |
| Heil Sarah | $365,000 | -- | |
| Obriant Susan M | $257,500 | -- | |
| Reem Property Llc | $184,000 | -- | |
| Hetnar Daniel | $260,000 | -- |
Mortgage History
| Date | Status | Borrower | Loan Amount |
|---|---|---|---|
| Open | Martin David | $190,000 | |
| Previous Owner | Heil Sarah | $328,500 | |
| Previous Owner | Muriel I Riley Rt | $60,000 | |
| Previous Owner | Muriel I Riley Rt | $245,000 | |
| Previous Owner | Muriel I Riley Rt | $324,000 |
Property History
| Date | Event | Price | Change | Sq Ft Price |
|---|---|---|---|---|
| 04/14/2021 04/14/21 | Sold | $380,000 | 0.0% | $323 / Sq Ft |
| 04/13/2021 04/13/21 | Pending | -- | -- | -- |
| 02/03/2021 02/03/21 | Off Market | $380,000 | -- | -- |
| 01/20/2021 01/20/21 | For Sale | $375,000 | +2.7% | $319 / Sq Ft |
| 11/22/2019 11/22/19 | Sold | $365,000 | +1.7% | $310 / Sq Ft |
| 10/02/2019 10/02/19 | Pending | -- | -- | -- |
| 09/25/2019 09/25/19 | For Sale | $359,000 | +39.4% | $305 / Sq Ft |
| 01/07/2014 01/07/14 | Sold | $257,500 | -4.3% | $219 / Sq Ft |
| 12/09/2013 12/09/13 | Pending | -- | -- | -- |
| 11/16/2013 11/16/13 | For Sale | $269,000 | -- | $229 / Sq Ft |
Tax History Compared to Growth
Tax History
| Year | Tax Paid | Tax Assessment Tax Assessment Total Assessment is a certain percentage of the fair market value that is determined by local assessors to be the total taxable value of land and additions on the property. | Land | Improvement |
|---|---|---|---|---|
| 2025 | $4,918 | $441,100 | $0 | $441,100 |
| 2024 | $4,098 | $360,100 | $0 | $360,100 |
| 2023 | $4,343 | $355,100 | $0 | $355,100 |
| 2022 | $4,338 | $337,300 | $0 | $337,300 |
| 2021 | $4,191 | $317,000 | $0 | $317,000 |
| 2020 | $3,979 | $283,800 | $0 | $283,800 |
| 2019 | $3,903 | $277,000 | $0 | $277,000 |
| 2018 | $3,672 | $257,900 | $0 | $257,900 |
| 2017 | $3,423 | $241,200 | $0 | $241,200 |
| 2016 | $3,666 | $246,900 | $0 | $246,900 |
| 2015 | $3,221 | $238,400 | $0 | $238,400 |
Agents Affiliated with this Home
-
Mike O'Keefe

Seller's Agent in 2021
Mike O'Keefe
Realty One Group Nest
(978) 314-0686
1 in this area
50 Total Sales
-
Ken Anslono

Buyer's Agent in 2021
Ken Anslono
Clients 1 RE
(978) 356-0011
5 in this area
18 Total Sales
-
Ingrid Miles

Seller's Agent in 2019
Ingrid Miles
Keller Williams Realty Evolution
(978) 471-9750
23 in this area
39 Total Sales
-
Mohammad Abouchleih
M
Seller's Agent in 2014
Mohammad Abouchleih
First Realty
(617) 803-1901
16 Total Sales
-
Beth Buckingham
B
Buyer's Agent in 2014
Beth Buckingham
J. Barrett & Company
14 Total Sales
Map
Source: MLS Property Information Network (MLS PIN)
MLS Number: 72777015
APN: IPSW-000030B-000018-000007
- 128 High St Unit 5
- 12 Olde Ipswich Way Unit 12
- 59 Washington St
- 25 Pleasant St Unit 2
- 2 Blaisdell Terrace Unit 2
- 2 Blaisdell Terrace Unit 1
- 1 Mineral St Unit 13
- 11 Washington St Unit 4
- 11 Washington St Unit 8
- 11 Washington St Unit 11
- 11 Washington St Unit 9
- 11 Washington St Unit 12
- 11 Washington St Unit 10
- 20 Manning St Unit 1
- 58 Central St Unit 2
- 13 Mount Pleasant Ave Unit 3
- 24 Hodgkins Dr
- 21 Hodgkins Dr
- 52 Pineswamp Rd
- 13 Estes St
- 117 High St Unit 20
- 117 High St Unit 18
- 117 High St Unit 17
- 117 High St Unit 16
- 117 High St Unit 15
- 117 High St Unit 14
- 117 High St Unit 12A
- 117 High St Unit 11
- 117 High St Unit 10
- 117 High St Unit 9
- 117 High St Unit 8
- 117 High St Unit 7
- 117 High St Unit 6
- 117 High St Unit 5
- 117 High St Unit 4
- 117 High St Unit 3
- 117 High St Unit 2
- 117 High St
- 0 Call Broker for Address Unit 70968705
- One Lincoln Turner Hill
