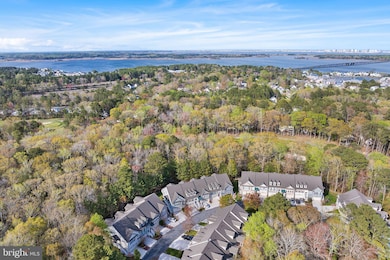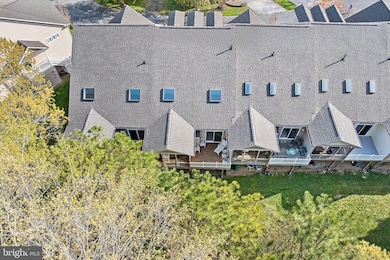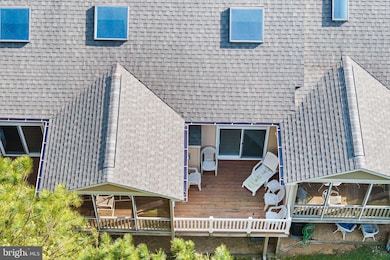117 Hingham Ln Berlin, MD 21811
Estimated payment $2,756/month
Highlights
- Marina
- Boat Ramp
- Golf Club
- Showell Elementary School Rated A-
- On Golf Course
- Private Beach Club
About This Home
MAJOR PRICE REDUCTION makes this a BEST BUY for Ocean Pines. Don't miss this spacious three-level townhome features 3 bedrooms and 3 full baths, plus a large 3rd level loft. Designed for comfort and flexibility. Step into the welcoming foyer, and just a few steps up, you'll find yourself on the main floor. This level offers an open-concept kitchen, dining, and living area that seamlessly connects to both a screened porch and an open deck—ideal for relaxing or entertaining in a private setting. The adjoining kitchen keeps you connected to the heart of the home, while the primary bedroom suite provides a peaceful retreat, complete with a soaking tub and a walk-in shower. Upstairs, a large loft overlooks the main living area, offering a versatile space perfect for guests, a home office, bedroom or an additional lounge area. From the foyer, a short staircase leads down to the ground floor, which includes two more bedrooms, a full bath, a cozy family room, and a separate laundry room. An oversized two-car garage completes this level, providing ample storage and convenience. Perfectly positioned near the beach, this home offers easy access to the yacht club, marina, pools, kayak storage and launch, and the golf club—inviting you to enjoy the very best of coastal living. Located within the vibrant Ocean Pines community, you’ll also enjoy scenic walking trails, parks, multiple pools, boat ramps, and a lively farmers market every Saturday. Nearby attractions such as the St. Martin’s River, Assateague Island, and Ocean City offer endless opportunities for outdoor adventure and seaside relaxation.
Listing Agent
(410) 723-3600 blawrence.rma@gmail.com RE/MAX Advantage Realty License #RS-0019287 Listed on: 04/24/2025

Townhouse Details
Home Type
- Townhome
Est. Annual Taxes
- $3,411
Year Built
- Built in 2002
Lot Details
- On Golf Course
- Sprinkler System
HOA Fees
Parking
- 2 Car Attached Garage
- 2 Driveway Spaces
- Parking Storage or Cabinetry
- Front Facing Garage
- Garage Door Opener
Home Design
- Coastal Architecture
- Slab Foundation
- Frame Construction
- Architectural Shingle Roof
- Vinyl Siding
- Stick Built Home
Interior Spaces
- 2,700 Sq Ft Home
- Property has 3 Levels
- Open Floorplan
- Partially Furnished
- Ceiling Fan
- Gas Fireplace
- Window Treatments
- Dining Area
- Carpet
- Attic
Kitchen
- Electric Oven or Range
- Built-In Microwave
- Dishwasher
- Stainless Steel Appliances
- Kitchen Island
- Disposal
Bedrooms and Bathrooms
- Walk-In Closet
Laundry
- Dryer
- Washer
Utilities
- Forced Air Heating and Cooling System
- Back Up Electric Heat Pump System
- Vented Exhaust Fan
- Electric Water Heater
Listing and Financial Details
- Tax Lot 8
- Assessor Parcel Number 2403157571
Community Details
Overview
- Association fees include common area maintenance, exterior building maintenance, insurance, lawn maintenance, management, reserve funds, road maintenance, snow removal
- Ocean Pines Association
- Townes At Innerlinks Condos
- Ocean Pines Innerlinks Subdivision
- Property Manager
Amenities
- Picnic Area
- Common Area
- Clubhouse
- Community Center
Recreation
- Boat Ramp
- Pier or Dock
- Marina
- Golf Club
- Golf Course Community
- Golf Course Membership Available
- Private Beach Club
- Tennis Courts
- Racquetball
- Community Playground
- Community Indoor Pool
- Pool Membership Available
- Putting Green
- Dog Park
- Jogging Path
Pet Policy
- Dogs and Cats Allowed
Map
Home Values in the Area
Average Home Value in this Area
Tax History
| Year | Tax Paid | Tax Assessment Tax Assessment Total Assessment is a certain percentage of the fair market value that is determined by local assessors to be the total taxable value of land and additions on the property. | Land | Improvement |
|---|---|---|---|---|
| 2025 | $3,563 | $386,100 | $0 | $0 |
| 2024 | $3,396 | $356,400 | $178,200 | $178,200 |
| 2023 | $3,101 | $324,000 | $0 | $0 |
| 2022 | $2,778 | $291,600 | $0 | $0 |
| 2021 | $2,481 | $259,200 | $129,600 | $129,600 |
| 2020 | $2,470 | $259,200 | $129,600 | $129,600 |
| 2019 | $2,470 | $259,200 | $129,600 | $129,600 |
| 2018 | $2,444 | $259,200 | $129,600 | $129,600 |
| 2017 | $2,335 | $252,900 | $0 | $0 |
| 2016 | -- | $246,600 | $0 | $0 |
| 2015 | $2,239 | $240,300 | $0 | $0 |
| 2014 | $2,239 | $240,300 | $0 | $0 |
Property History
| Date | Event | Price | List to Sale | Price per Sq Ft |
|---|---|---|---|---|
| 10/30/2025 10/30/25 | Price Changed | $399,000 | -7.0% | $148 / Sq Ft |
| 08/28/2025 08/28/25 | Price Changed | $429,000 | -2.3% | $159 / Sq Ft |
| 07/31/2025 07/31/25 | Price Changed | $439,000 | -2.2% | $163 / Sq Ft |
| 06/11/2025 06/11/25 | Price Changed | $449,000 | -2.2% | $166 / Sq Ft |
| 04/24/2025 04/24/25 | For Sale | $459,000 | -- | $170 / Sq Ft |
Purchase History
| Date | Type | Sale Price | Title Company |
|---|---|---|---|
| Deed | $239,900 | -- |
Source: Bright MLS
MLS Number: MDWO2030242
APN: 03-157571
- 128 Hingham Ln Unit 17
- 101 Mumfords Landing Rd
- 71 Hingham Ln
- 4 Dog Leg Ct
- 1404 N Chase St N
- 2 Crab Cay Ct
- 529 Yacht Club Dr Unit 4
- 54 Cannon Dr
- 630 Ocean Pkwy
- 29 Brandywine Dr
- 52 Pintail Dr
- 756 Ocean Pkwy
- 42 Martinique Cir
- 696 Ocean Pkwy
- 33 Liberty St
- 4 Leslie Mews
- 45 Clubhouse Dr
- 438 Ocean Pkwy Unit 47
- 438 Ocean Pkwy Unit 7
- 438 Ocean Pkwy Unit 44
- 21 N Pintail Dr
- 928 Yacht Club
- 1002 Baybreeze Ln
- 438 Ocean Pkwy Unit 44
- 17 Morning Mist Dr
- 13 Sailors Way
- 137 Camelot Cir
- 61 Abbyshire Rd
- 15 Footbridge Trail
- 10505 Keyser Point Rd
- 12613 Sheffield Rd
- 12911 Riggin Ridge Rd
- 504 Robin Dr
- 507 Robin Dr Unit 20
- 2815 Tern Dr
- 9905 Bay Ct Ln
- 120 53rd St Unit P301
- 13002 Bowline Ln Unit 5
- 9905 Seaside Ln
- 13009 Bowline Ln Unit 2






