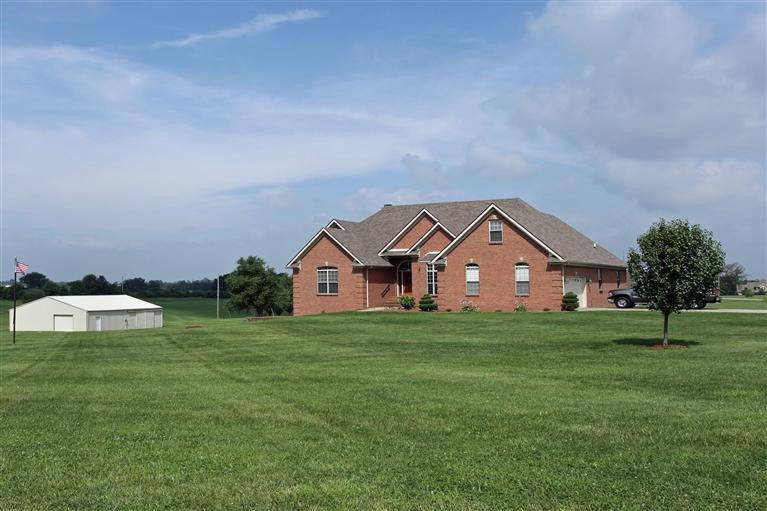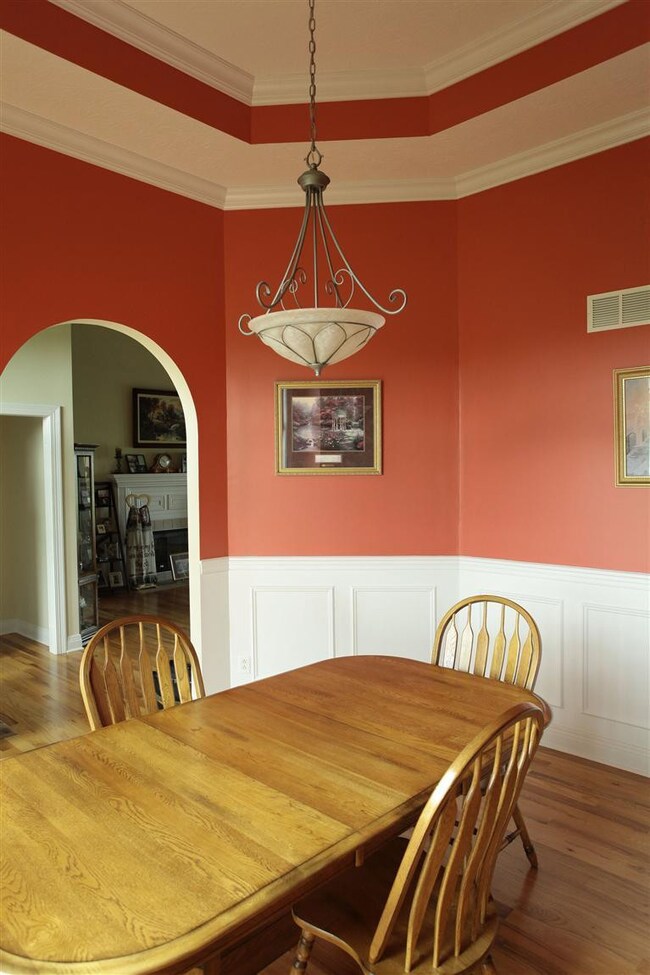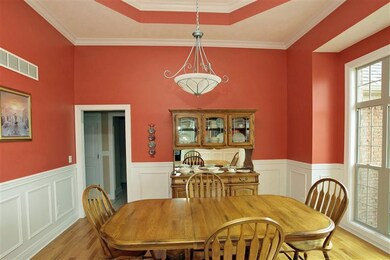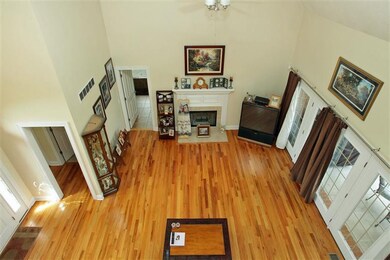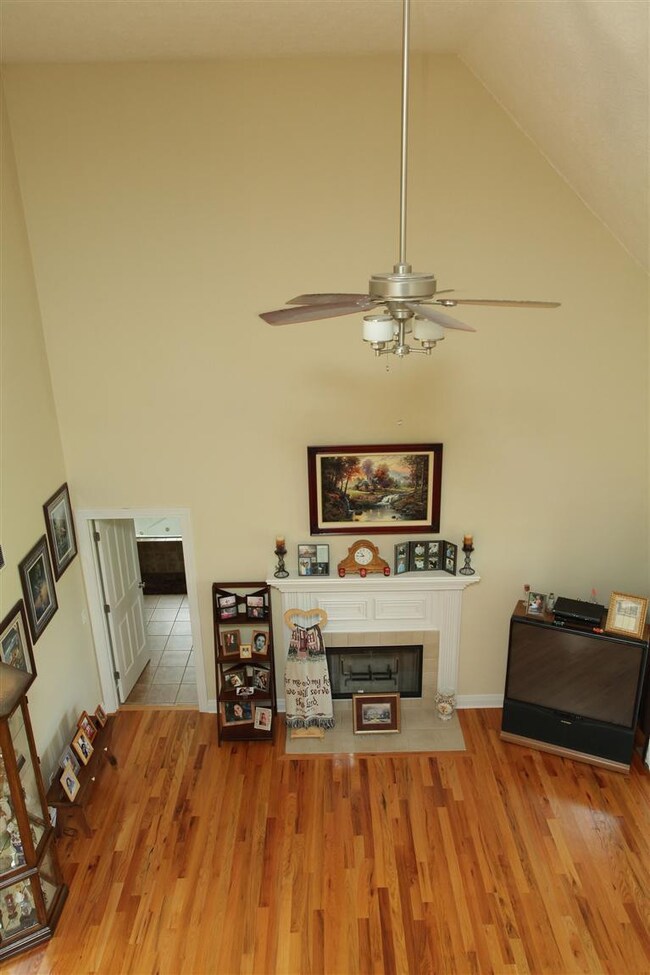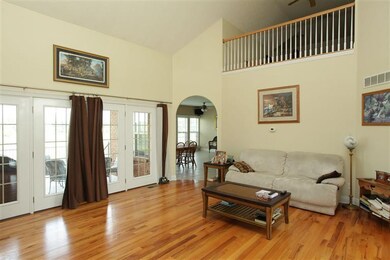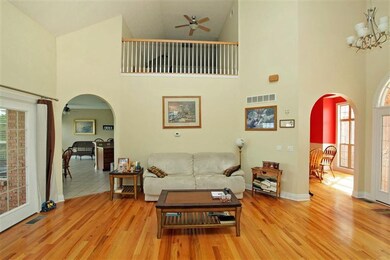
117 Holton Way Georgetown, KY 40324
Southeast Scott County NeighborhoodEstimated Value: $712,000 - $901,000
Highlights
- Horses Allowed On Property
- Main Floor Primary Bedroom
- Bonus Room
- 5.02 Acre Lot
- Attic
- No HOA
About This Home
As of July 2014Spectacular setting on 5 beautiful acres, close to Georgetown/Lexington, this home of true distinction will thrill you with it's sun drenched, easy-flowing floor plan. Experience true family living in this heart of the home kitchen & tiled sunroom area with large eat-in, complete with stainless appliances, abundant cabinetry & counter space. Oh, and the formal dining room is most impressive. Gleaming hardwood flooring & a wood-burning fireplace in the huge family room are ready to warm and welcome your guests, as is the partially covered, unique deck. The lower level is masterfully designed with bar/kitchen area, family room, 5th bedroom, pool/game room, safe room, exercise room, tons of storage & capacity to expand the bedroom/bath count. 40' x 50' steel building for your hobbies. Property is only 5 miles from the Horse Park & 9 miles from New Circle. Sellers will look at all offers!
Home Details
Home Type
- Single Family
Est. Annual Taxes
- $5,618
Year Built
- Built in 2006
Lot Details
- 5.02
Parking
- 2 Car Attached Garage
- Garage Door Opener
Home Design
- Brick Veneer
- Dimensional Roof
Interior Spaces
- 1.5-Story Property
- Ceiling Fan
- Fireplace Features Masonry
- Insulated Windows
- Blinds
- Window Screens
- Insulated Doors
- Entrance Foyer
- Family Room
- Living Room with Fireplace
- Dining Room
- Bonus Room
- Utility Room
- Washer and Gas Dryer Hookup
- Tile Flooring
- Attic Floors
Kitchen
- Breakfast Bar
- Oven or Range
- Microwave
- Dishwasher
- Disposal
Bedrooms and Bathrooms
- 5 Bedrooms
- Primary Bedroom on Main
- 4 Full Bathrooms
Finished Basement
- Walk-Out Basement
- Basement Fills Entire Space Under The House
Home Security
- Security System Owned
- Storm Doors
Schools
- Lemons Mill Elementary School
- Georgetown Middle School
- Scott Co High School
Utilities
- Cooling Available
- Heat Pump System
- Underground Utilities
- Electric Water Heater
- Septic Tank
Additional Features
- Patio
- 5.02 Acre Lot
- Horses Allowed On Property
Community Details
- No Home Owners Association
- Alton Estates Subdivision
Listing and Financial Details
- Assessor Parcel Number 191-40-200.000
Ownership History
Purchase Details
Home Financials for this Owner
Home Financials are based on the most recent Mortgage that was taken out on this home.Similar Homes in Georgetown, KY
Home Values in the Area
Average Home Value in this Area
Purchase History
| Date | Buyer | Sale Price | Title Company |
|---|---|---|---|
| Rock Troy C | $465,000 | Attorney |
Mortgage History
| Date | Status | Borrower | Loan Amount |
|---|---|---|---|
| Open | Rock Troy C | $80,000 | |
| Open | Rock Troy C | $330,000 | |
| Closed | Rock Troy C | $80,000 | |
| Closed | Rock Troy C | $330,000 | |
| Closed | Rock Troy C | $417,000 | |
| Previous Owner | Smit Cb | $297,000 | |
| Previous Owner | Smith C B | $100,000 | |
| Previous Owner | Smith Renee | $321,000 | |
| Previous Owner | Smith Renee | $326,000 | |
| Previous Owner | Smith C B | $75,000 | |
| Previous Owner | Smith Renee E | $330,000 | |
| Previous Owner | Smith C B | $365,500 |
Property History
| Date | Event | Price | Change | Sq Ft Price |
|---|---|---|---|---|
| 07/11/2014 07/11/14 | Sold | $465,000 | 0.0% | $83 / Sq Ft |
| 04/01/2014 04/01/14 | Pending | -- | -- | -- |
| 07/22/2013 07/22/13 | For Sale | $465,000 | -- | $83 / Sq Ft |
Tax History Compared to Growth
Tax History
| Year | Tax Paid | Tax Assessment Tax Assessment Total Assessment is a certain percentage of the fair market value that is determined by local assessors to be the total taxable value of land and additions on the property. | Land | Improvement |
|---|---|---|---|---|
| 2024 | $5,618 | $624,700 | $0 | $0 |
| 2023 | $5,517 | $608,500 | $100,000 | $508,500 |
| 2022 | $4,815 | $566,300 | $100,000 | $466,300 |
| 2021 | $4,852 | $553,300 | $100,000 | $453,300 |
| 2020 | $4,754 | $553,300 | $100,000 | $453,300 |
| 2019 | $4,718 | $540,600 | $0 | $0 |
| 2018 | $4,521 | $520,980 | $0 | $0 |
| 2017 | $4,543 | $520,980 | $0 | $0 |
| 2016 | $3,821 | $474,480 | $0 | $0 |
| 2015 | $3,720 | $465,000 | $0 | $0 |
| 2014 | $3,232 | $423,000 | $0 | $0 |
| 2011 | $3,075 | $423,000 | $0 | $0 |
Agents Affiliated with this Home
-
Alma Hopkins

Seller's Agent in 2014
Alma Hopkins
Rector Hayden Realtors
(859) 608-2003
12 in this area
116 Total Sales
-
Christy Rock

Buyer's Agent in 2014
Christy Rock
Christies International Real Estate Bluegrass
(859) 396-7820
34 in this area
118 Total Sales
Map
Source: ImagineMLS (Bluegrass REALTORS®)
MLS Number: 1314767
APN: 191-40-200.000
- 108 Alton Ct
- 153 Serena Way
- 1209 Lemons Mill Rd
- 107 Seth Way
- 103 Gail Ln
- 100 Ruth Miller Dr
- 560 Crumbaugh Rd
- 114 Byakoa Ln
- 148 Ruth Miller Dr
- 150 Ruth Miller Dr
- 100 Valdez Cir
- 127 Meadowcrest Dr
- 160 Bill Perkins Ln
- 103 Jolomic Ln
- 168 Ruth Miller Dr
- 150 Bill Perkins Ln
- 89 Ruth Miller Dr
- 174 Ruth Miller Dr
- 94 Ruth Miller Dr
- 96 Ruth Miller Dr
- 117 Holton Way
- 104 Alton Ct
- 121 Holton Way
- 108 Holton Way
- 112 Holton Way
- 105 Alton Ct
- 1500 Lemons Mill Rd
- 116 Holton Way
- 109 Holton Way
- 120 Holton Way
- 109 Alton Ct
- 113 Holton Way
- 104 Holton Way
- 125 Holton Way
- 124 Holton Way
- 112 Alton Ct
- 129 Holton Way
- 113 Alton Ct
- 1334 Clabber Bottom Ln
- 116 Alton Ct
