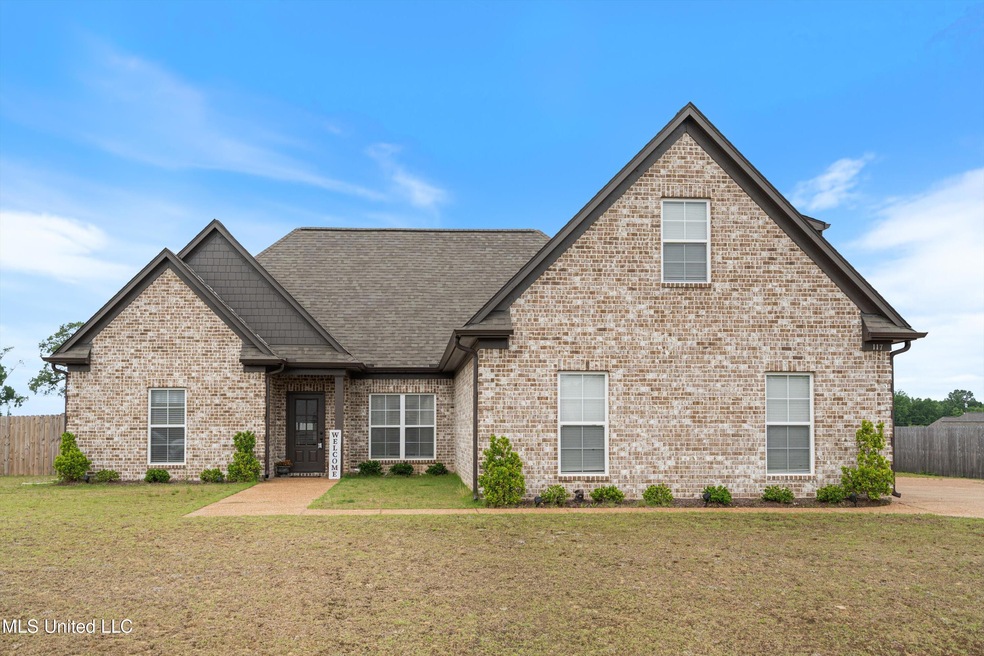
117 Honor Cove Senatobia, MS 38668
Estimated payment $2,042/month
Highlights
- Open Floorplan
- Traditional Architecture
- Combination Kitchen and Living
- Vaulted Ceiling
- Main Floor Primary Bedroom
- Granite Countertops
About This Home
BACK ON THE MARKET AT NO FAULT OF THE SELLER! SALE OF BUYERS HOME FELL THROUGH. Better than new! This 2 year old home has everything you're looking for! You'll find 3 bedrooms and 2 bathrooms downstairs plus a 4th bedroom or bonus room upstairs and a 3rd full bath. An open concept living space and split bedrooms downstairs, make it the perfect setup for anyone. Additionally, you'll find a large laundry room, hooks to house bags and clutter when you come in from the garage, vinyl plank flooring, walk in closets, a walk in primary shower, and so much more! White cabinets, granite countertops, and stainless steel appliances create a perfect kitchen space. Outdoors, you'll find a covered patio and a large fully fenced yard. This house is in pristine condition and is totally move in ready! Schedule an appointment and make it yours today!
Home Details
Home Type
- Single Family
Est. Annual Taxes
- $3,583
Year Built
- Built in 2023
Lot Details
- 0.58 Acre Lot
- Lot Dimensions are 119.1 x 218
- Wood Fence
- Back Yard Fenced
- Cleared Lot
Parking
- 2 Car Garage
- Garage Door Opener
Home Design
- Traditional Architecture
- Brick Exterior Construction
- Slab Foundation
- Architectural Shingle Roof
Interior Spaces
- 2,167 Sq Ft Home
- 2-Story Property
- Open Floorplan
- Vaulted Ceiling
- Ceiling Fan
- Recessed Lighting
- Vinyl Clad Windows
- Blinds
- ENERGY STAR Qualified Doors
- Combination Kitchen and Living
- Luxury Vinyl Tile Flooring
- Fire and Smoke Detector
- Laundry Room
Kitchen
- Eat-In Kitchen
- Breakfast Bar
- Electric Cooktop
- Dishwasher
- Stainless Steel Appliances
- Granite Countertops
- Farmhouse Sink
Bedrooms and Bathrooms
- 4 Bedrooms
- Primary Bedroom on Main
- Walk-In Closet
- 3 Full Bathrooms
- Separate Shower
Outdoor Features
- Exterior Lighting
- Rain Gutters
Schools
- Senatobia Elementary School
- Senatobia Middle School
- Senatobia High School
Utilities
- Central Heating and Cooling System
- Heating System Uses Natural Gas
- Natural Gas Connected
- Cable TV Available
Community Details
- Property has a Home Owners Association
- West Point Subdivision
- The community has rules related to covenants, conditions, and restrictions
Listing and Financial Details
- Assessor Parcel Number 107-35-0000165
Map
Home Values in the Area
Average Home Value in this Area
Property History
| Date | Event | Price | Change | Sq Ft Price |
|---|---|---|---|---|
| 07/31/2025 07/31/25 | Pending | -- | -- | -- |
| 07/30/2025 07/30/25 | For Sale | $319,900 | 0.0% | $148 / Sq Ft |
| 07/21/2025 07/21/25 | Pending | -- | -- | -- |
| 06/16/2025 06/16/25 | Price Changed | $319,900 | -1.6% | $148 / Sq Ft |
| 05/17/2025 05/17/25 | For Sale | $325,000 | -1.5% | $150 / Sq Ft |
| 02/22/2023 02/22/23 | Sold | -- | -- | -- |
| 01/07/2023 01/07/23 | Pending | -- | -- | -- |
| 12/03/2022 12/03/22 | For Sale | $330,000 | -- | $152 / Sq Ft |
Similar Homes in Senatobia, MS
Source: MLS United
MLS Number: 4113658
- 0 E Highway 4 Unit 4113639
- 206 Porter St
- 0 Highway 51 N Unit 4033804
- 305 N Heard St
- 214 Evelyn St
- 219 McKie St
- 102 Camille St
- 114 McGeehee Rd
- 103 West St
- 777 W Main St
- 224 Ward St S
- 127 Nichols Blvd
- 106 Oakwood Dr
- 103 Hunter Dr
- 104 Leslie Dr
- 429 Quail Ridge Rd
- 16 Norris Cove
- 122 Apple Dr
- 1.4 Acres Scott St
- 0 Scott St






