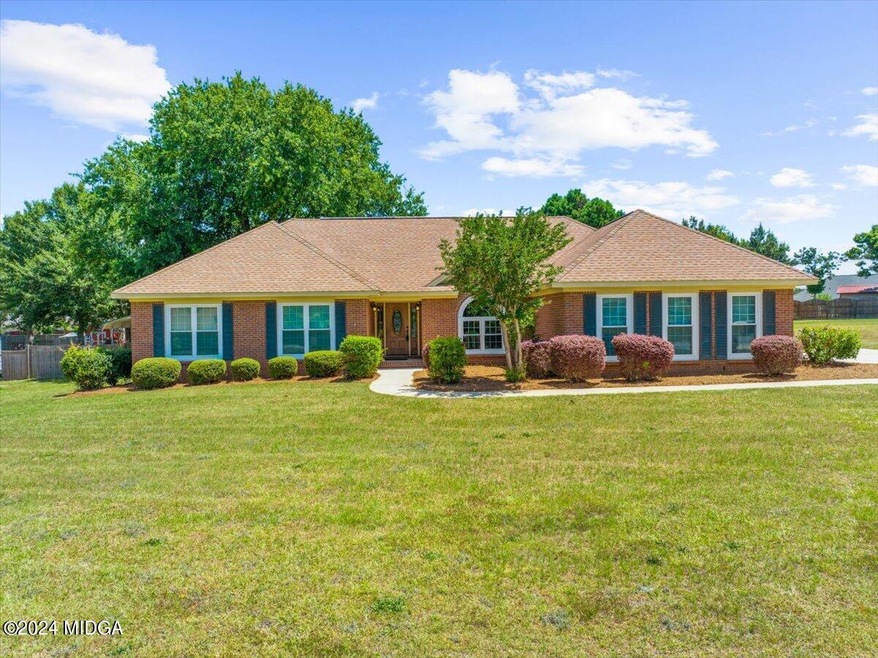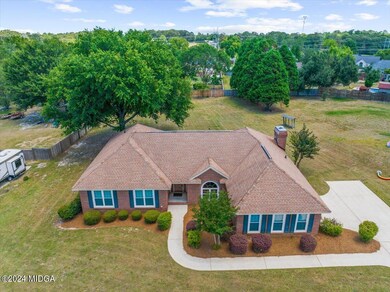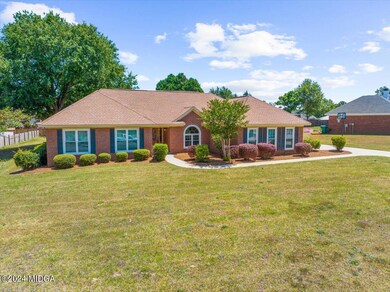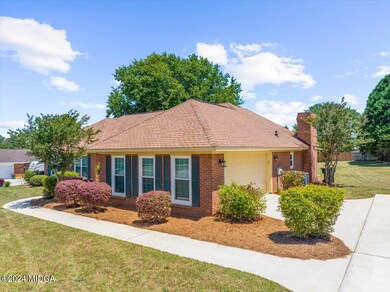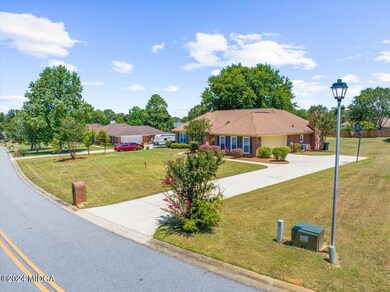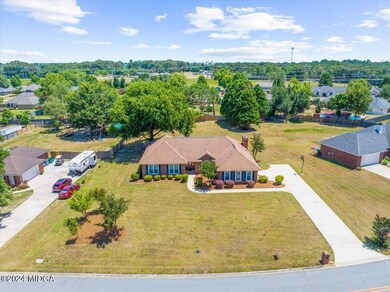
117 Huntington Place Bonaire, GA 31005
Highlights
- Traditional Architecture
- 1 Fireplace
- Double Oven
- Hilltop Elementary School Rated A-
- Breakfast Room
- 2 Car Attached Garage
About This Home
As of August 2024Welcome to this stylish single-level residence featuring three bedrooms and two and a half bathrooms. Nestled on a generous .85-acre lot in the prestigious Kings Crossing neighborhood, this home offers a perfect blend of elegance and comfort. Enjoy spacious living with two inviting living areas that provide ample space for relaxation and entertainment. And enjoy dining options in either of the two well-appointed dining areas. The enormous owner's suite includes double closets for your convenience. Finally this home is fully equipped with a complete appliance package, including a refrigerator, double ovens, washer, and dryer. Make this pristine beauty your new home!!!!
Last Agent to Sell the Property
Maximum One Platinum Realtors License #333555 Listed on: 06/28/2024

Last Buyer's Agent
Brokered Agent
Brokered Sale
Home Details
Home Type
- Single Family
Est. Annual Taxes
- $2,495
Year Built
- Built in 1993
HOA Fees
- $17 Monthly HOA Fees
Home Design
- Traditional Architecture
- Four Sided Brick Exterior Elevation
- Slab Foundation
- Composition Roof
Interior Spaces
- 2,323 Sq Ft Home
- 1-Story Property
- Tray Ceiling
- Ceiling Fan
- 1 Fireplace
- Breakfast Room
- Formal Dining Room
- Carpet
- Storage In Attic
- Fire and Smoke Detector
- Laundry in Hall
Kitchen
- Double Oven
- Electric Cooktop
- Microwave
- Dishwasher
- Disposal
Bedrooms and Bathrooms
- 3 Bedrooms
- Dual Closets
- Walk-In Closet
- Double Vanity
- Garden Bath
Parking
- 2 Car Attached Garage
- Side Facing Garage
- Garage Door Opener
Schools
- Hilltop Elementary School
- Huntington Middle School
- Warner Robins High School
Utilities
- Central Heating and Cooling System
- Septic Tank
- Phone Available
- Cable TV Available
Additional Features
- Patio
- 0.83 Acre Lot
Community Details
- Kings Crossing Subdivision
Listing and Financial Details
- Assessor Parcel Number 00124C 053000
- Tax Block B
Ownership History
Purchase Details
Home Financials for this Owner
Home Financials are based on the most recent Mortgage that was taken out on this home.Purchase Details
Home Financials for this Owner
Home Financials are based on the most recent Mortgage that was taken out on this home.Purchase Details
Purchase Details
Purchase Details
Purchase Details
Similar Homes in Bonaire, GA
Home Values in the Area
Average Home Value in this Area
Purchase History
| Date | Type | Sale Price | Title Company |
|---|---|---|---|
| Special Warranty Deed | $330,000 | None Listed On Document | |
| Warranty Deed | $176,000 | -- | |
| Warranty Deed | $184,000 | None Available | |
| Deed | $149,600 | -- | |
| Deed | $139,900 | -- | |
| Deed | $14,100 | -- |
Mortgage History
| Date | Status | Loan Amount | Loan Type |
|---|---|---|---|
| Open | $324,022 | FHA | |
| Previous Owner | $75,000 | New Conventional |
Property History
| Date | Event | Price | Change | Sq Ft Price |
|---|---|---|---|---|
| 08/07/2024 08/07/24 | Sold | $330,000 | +1.4% | $142 / Sq Ft |
| 07/13/2024 07/13/24 | Pending | -- | -- | -- |
| 06/28/2024 06/28/24 | For Sale | $325,500 | -- | $140 / Sq Ft |
Tax History Compared to Growth
Tax History
| Year | Tax Paid | Tax Assessment Tax Assessment Total Assessment is a certain percentage of the fair market value that is determined by local assessors to be the total taxable value of land and additions on the property. | Land | Improvement |
|---|---|---|---|---|
| 2024 | $2,495 | $104,320 | $12,000 | $92,320 |
| 2023 | $2,105 | $87,080 | $12,000 | $75,080 |
| 2022 | $1,991 | $82,360 | $12,000 | $70,360 |
| 2021 | $1,765 | $72,640 | $12,000 | $60,640 |
| 2020 | $1,667 | $68,280 | $10,000 | $58,280 |
| 2019 | $1,667 | $68,280 | $10,000 | $58,280 |
| 2018 | $1,667 | $68,280 | $10,000 | $58,280 |
| 2017 | $1,668 | $68,280 | $10,000 | $58,280 |
| 2016 | $1,671 | $68,280 | $10,000 | $58,280 |
| 2015 | $1,448 | $68,280 | $10,000 | $58,280 |
| 2014 | -- | $68,280 | $10,000 | $58,280 |
| 2013 | -- | $68,280 | $10,000 | $58,280 |
Agents Affiliated with this Home
-
Kim Hunter

Seller's Agent in 2024
Kim Hunter
Maximum One Platinum Realtors
(478) 320-1024
374 Total Sales
-
B
Buyer's Agent in 2024
Brokered Agent
Brokered Sale
Map
Source: Middle Georgia MLS
MLS Number: 175612
APN: 00124C053000
- 218 Wexford Cir
- 424 Wexford Cir
- 405 Wexford Cir
- 212 Picketts Mill Ct
- 214 Picketts Mill Ct
- 206 Picketts Mill Ct
- 104 Old Perry Rd
- 304 Wilsons Creek Bend
- 303 Wilsons Creek Bend
- 412 Arlington Falls Ct
- 217 Wilsons Creek Bend
- 217 Wilsons Creek Bend None
- 322 Wilsons Creek Bend
- 215 Wilsons Creek Bend
- 324 Wilsons Creek Bend
- 407 Arlington Falls Ct
- 107 Julee Emilyn Dr
- 121 Wilsons Creek Bend
