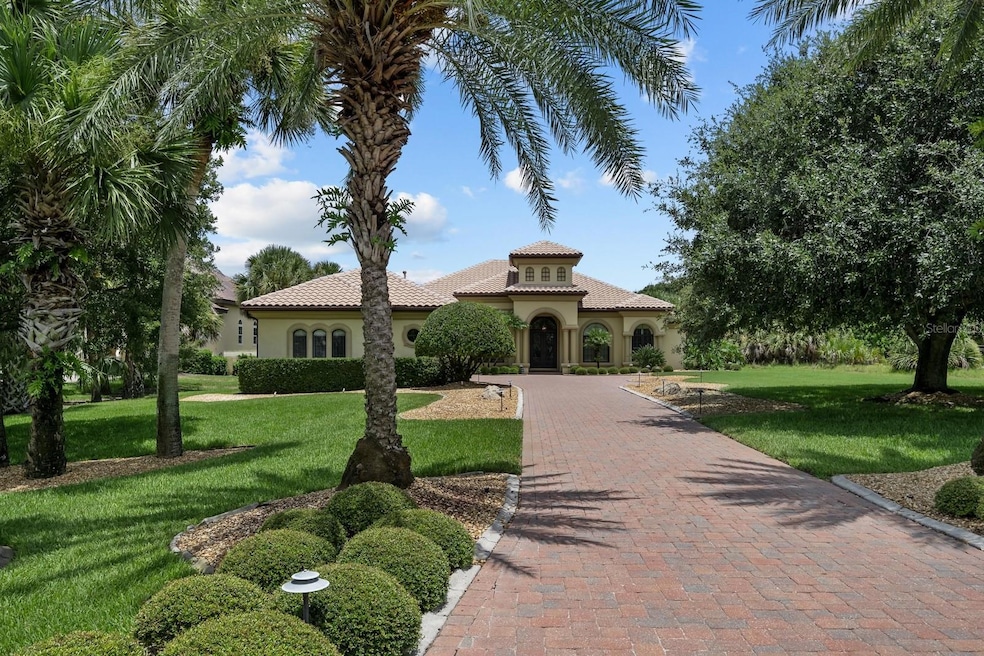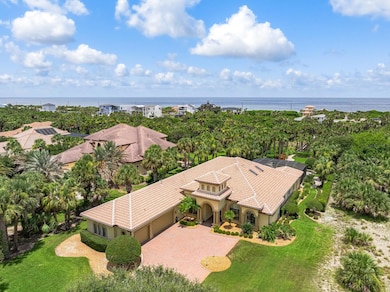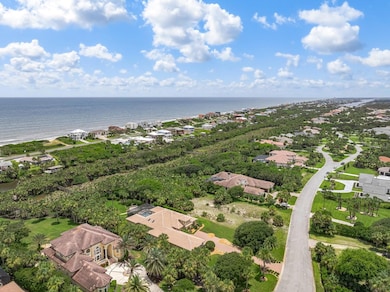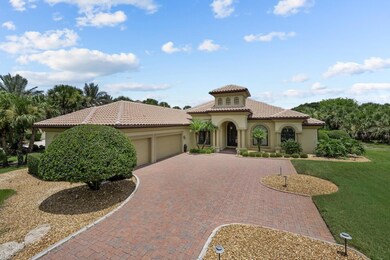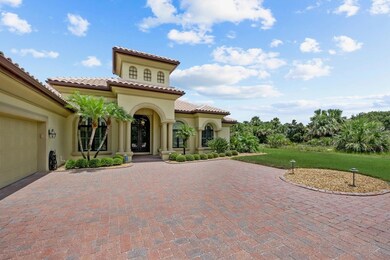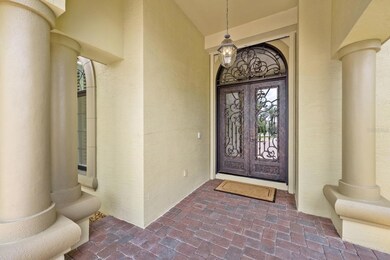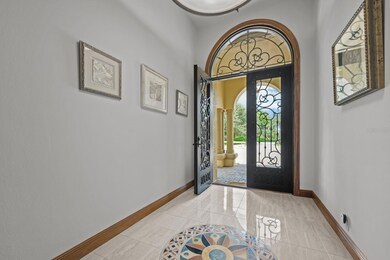
117 Island Estates Pkwy Palm Coast, FL 32137
Estimated payment $11,002/month
Highlights
- Boathouse
- Dock Has No Access To Electricity
- Fitness Center
- Old Kings Elementary School Rated A-
- Golf Course Community
- Oak Trees
About This Home
Custom-built Island Estates home with private dock, saltwater pool, and a stunning, built-in waterfall that serves as the focal point of the great room, blending art and nature to create a peaceful, luxurious atmosphere. Located on 1.2 acres in the exclusive gated community of Island Estates, this well-maintained, custom Arthur Rutenberg home (built by Country Club Homes in 2005) offers the perfect blend of coastal elegance and comfort. With 3 bedrooms, 4 full baths, and over 4,150 sq ft of living space, this one-owner home is thoughtfully designed and richly appointed. The spacious primary suite features two separate, full bathrooms and dual walk-in closets. A private office/den with built-ins provides a quiet workspace, while the open-concept living area includes a gas fireplace, polished travertine floors, and abundant natural light.
The gourmet kitchen is the heart of the home, complete with granite countertops, a large center island, gas cooktop, built-in microwave, wine refrigerator, and skylights that fill the space with sunshine. Step outside to a true Florida oasis: a screened lanai with saltwater pool and spa, outdoor kitchen, and paver patio—perfect for entertaining or relaxing. The beautifully landscaped grounds features lighted paver walkways, and a covered boat dock along the Fox Cut, offering direct access to the Intracoastal and beyond. Additional highlights include: Oversized 3-car garage with epoxy floors and cabinet storage, whole-house generator and buried propane tank, storm shutters and impact glass on front windows, Carrier A/C units (5 & 5.5 ton, 4–5 years old), saltwater pool system with new pump/heater (2022), gas fireplace, hot water heater (2 yrs old), 8’ solid core doors, 10’ ceilings, walk-in closets and a water softener system. Private resident beach access just steps away. This exceptional Island Estates property offers luxury coastal living and beach access—an ideal retreat for full-time or seasonal living. Island Estates is part of the larger oceanfront, gated community of Hammock Dunes in Palm Coast, FL. Plus, you’re conveniently close to the ocean, St. Augustine, Daytona Beach, and Jacksonville.
Listing Agent
ENGEL VOLKERS PALM COAST Brokerage Phone: 386-338-0326 License #3248239 Listed on: 07/17/2025

Co-Listing Agent
ENGEL VOLKERS PALM COAST Brokerage Phone: 386-338-0326 License #3242826
Home Details
Home Type
- Single Family
Est. Annual Taxes
- $11,130
Year Built
- Built in 2005
Lot Details
- 1.18 Acre Lot
- West Facing Home
- Mature Landscaping
- Native Plants
- Private Lot
- Oversized Lot
- Oak Trees
- Property is zoned PUD
HOA Fees
Parking
- 3 Car Attached Garage
- Ground Level Parking
- Side Facing Garage
- Garage Door Opener
- Secured Garage or Parking
- Guest Parking
Home Design
- Coastal Architecture
- Block Foundation
- Slab Foundation
- Stem Wall Foundation
- Tile Roof
- Block Exterior
- Stucco
Interior Spaces
- 4,157 Sq Ft Home
- 1-Story Property
- Open Floorplan
- Coffered Ceiling
- Vaulted Ceiling
- Ceiling Fan
- Skylights
- Ventless Fireplace
- Gas Fireplace
- Thermal Windows
- Double Pane Windows
- Insulated Windows
- Tinted Windows
- Shutters
- Blinds
- Drapes & Rods
- Sliding Doors
- Family Room with Fireplace
- Great Room
- Family Room Off Kitchen
- Home Theater
- Home Office
- Inside Utility
- Views of Woods
Kitchen
- Eat-In Kitchen
- Built-In Convection Oven
- Cooktop with Range Hood
- Recirculated Exhaust Fan
- Microwave
- Dishwasher
- Wine Refrigerator
- Stone Countertops
- Disposal
- Reverse Osmosis System
Flooring
- Wood
- Carpet
- Travertine
Bedrooms and Bathrooms
- 3 Bedrooms
- Walk-In Closet
- 4 Full Bathrooms
Laundry
- Laundry Room
- Dryer
- Washer
Home Security
- Home Security System
- Hurricane or Storm Shutters
- Storm Windows
- Fire and Smoke Detector
Accessible Home Design
- Visitor Bathroom
- Accessible Bedroom
- Accessible Kitchen
- Stairway
- Accessible Closets
- Accessible Washer and Dryer
- Accessible Entrance
Pool
- Screened Pool
- Heated In Ground Pool
- Heated Spa
- In Ground Spa
- Gunite Pool
- Saltwater Pool
- Fence Around Pool
- Fiber Optic Pool Lighting
- Chlorine Free
- Pool Tile
- Pool Lighting
Outdoor Features
- Fixed Bridges
- Access to Brackish Canal
- Boathouse
- Dock Has No Access To Electricity
- Dock made with wood
- Covered Patio or Porch
- Outdoor Kitchen
- Exterior Lighting
- Outdoor Grill
- Rain Gutters
Utilities
- Zoned Heating and Cooling
- Humidity Control
- Heat Pump System
- Thermostat
- Underground Utilities
- Power Generator
- Propane
- Gas Water Heater
- Water Softener
- High Speed Internet
- Phone Available
- Cable TV Available
Additional Features
- Reclaimed Water Irrigation System
- Property is near a golf course
Listing and Financial Details
- Visit Down Payment Resource Website
- Legal Lot and Block 61 / 0000/61
- Assessor Parcel Number 04-11-31-3000-00000-0610
- $110 per year additional tax assessments
Community Details
Overview
- Association fees include 24-Hour Guard, maintenance structure, ground maintenance, security
- May Management Association
- Hammock Dunes Owners Association
- Built by Country Club Homes, Arthur Rutenberg 2005
- Hammock Dunes Subdivision
- The community has rules related to building or community restrictions, deed restrictions, vehicle restrictions
Amenities
- Restaurant
- Clubhouse
Recreation
- Golf Course Community
- Tennis Courts
- Pickleball Courts
- Racquetball
- Fitness Center
- Community Pool
Security
- Security Guard
- Gated Community
Map
Home Values in the Area
Average Home Value in this Area
Tax History
| Year | Tax Paid | Tax Assessment Tax Assessment Total Assessment is a certain percentage of the fair market value that is determined by local assessors to be the total taxable value of land and additions on the property. | Land | Improvement |
|---|---|---|---|---|
| 2024 | $10,905 | $789,947 | -- | -- |
| 2023 | $10,905 | $766,939 | $0 | $0 |
| 2022 | $10,492 | $744,601 | $0 | $0 |
| 2021 | $10,349 | $716,619 | $0 | $0 |
| 2020 | $10,354 | $706,725 | $0 | $0 |
| 2019 | $10,185 | $685,893 | $0 | $0 |
| 2018 | $10,225 | $673,104 | $0 | $0 |
| 2017 | $10,097 | $659,260 | $0 | $0 |
| 2016 | $10,029 | $643,690 | $0 | $0 |
| 2015 | $10,052 | $639,215 | $0 | $0 |
| 2014 | $10,151 | $634,142 | $0 | $0 |
Property History
| Date | Event | Price | Change | Sq Ft Price |
|---|---|---|---|---|
| 07/17/2025 07/17/25 | For Sale | $1,769,000 | -- | $426 / Sq Ft |
Purchase History
| Date | Type | Sale Price | Title Company |
|---|---|---|---|
| Quit Claim Deed | $100 | -- | |
| Warranty Deed | $250,000 | -- |
Mortgage History
| Date | Status | Loan Amount | Loan Type |
|---|---|---|---|
| Previous Owner | $804,000 | New Conventional | |
| Previous Owner | $0 | New Conventional |
Similar Homes in Palm Coast, FL
Source: Stellar MLS
MLS Number: FC311024
APN: 04-11-31-3000-00000-0610
- 121 Island Estates Pkwy
- 107 Island Estates Pkwy
- 3538 N Ocean Shore Blvd
- 3538 Ocean Shore Blvd
- 3580 N Oceanshore Blvd
- 101 Island Estates Pkwy
- 86 Front St
- 67 Lagare St
- 66 Lagare St
- 146 Island Estates Pkwy
- 3374 Ocean Shore Blvd
- 153 Island Estates Pkwy
- 77 Island Estates Pkwy
- 455 Riverfront Dr Unit A 101
- 455 Riverfront Dr Unit 203
- 455 Riverfront Dr Unit A204
- 455 Riverfront Dr Unit 301
- 455 Riverfront Dr Unit 104
- 455 Riverfront Dr Unit A302
- 3445 N Ocean Shore Blvd Unit ID1261598P
- 445 Riverfront Dr Unit B202
- 445 Riverfront Dr Unit B101
- 67 Island Estates Pkwy
- 7 Saint Andrews Ct
- 38 Shinnecock Dr
- 15 Riverbend Dr
- 5 Owls Roost Ln W
- 4327 Old A1a
- 85 Avenue de La Mer Unit 805
- 100 Canopy Walk Ln Unit 124
- 1100 Canopy Walk Ln Unit 1112
- 1200 Canopy Walk Ln Unit 1235
- 1300 Canopy Walk Ln Unit 1314
- 2678 Sunset Inlet Dr
- 10 Oakmont Ct
- 101 Palm Harbor Pkwy
- 101 Palm Harbor Pkwy Unit 319
- 6 Lake Forest Place
- 10 Carr Ln
